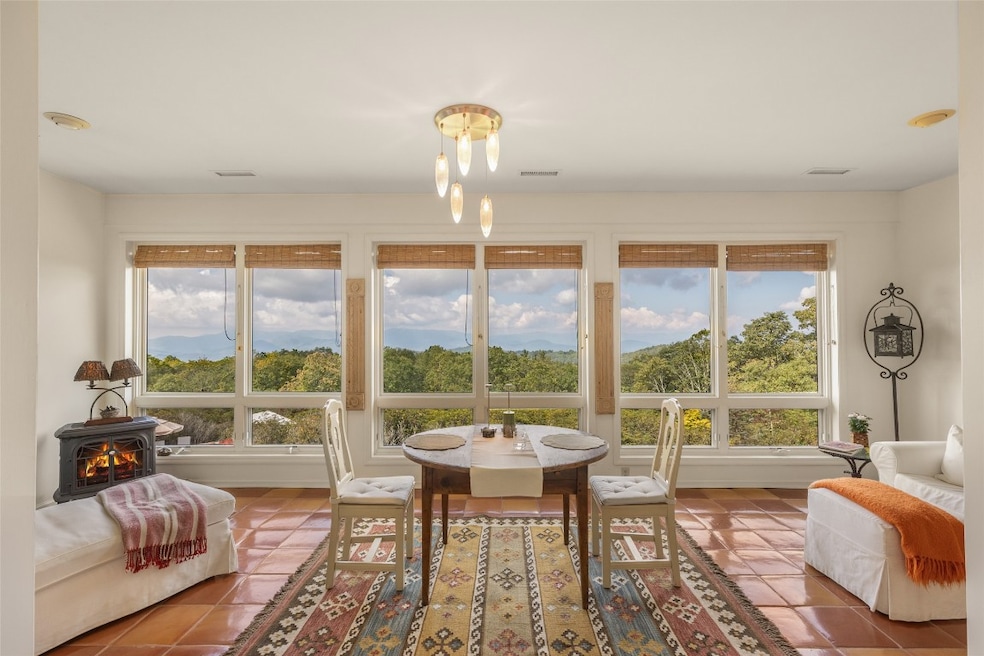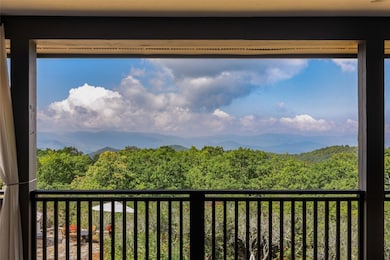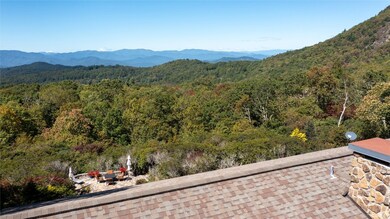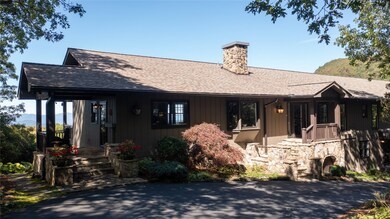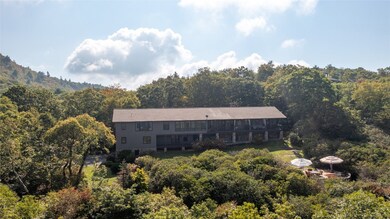984 King Gap Rd Highlands, NC 28741
Estimated payment $13,957/month
Highlights
- Sauna
- 1.87 Acre Lot
- Clubhouse
- Gated Community
- Mountain View
- Deck
About This Home
Welcome to King Mountain, a gated community on the Atlanta side of Highlands where residents enjoy the best of mountain living along with wonderful amenities. A year-round caretaker provides peace of mind, while the neighborhood clubhouse, swimming pool, dog park, stocked fishing pond, and tennis court add to the lifestyle. This home is set apart by its incredible setting. The panoramic mountain views stretch as far as the eye can see, with only one other home in sight. The grounds are just as special—beautifully landscaped with meandering trails, lush spaces for children or pets to play, and a stone patio perfect for outdoor entertaining. There’s also a grilling porch right off the kitchen, making it easy to host cookouts or enjoy a casual dinner in the crisp mountain air. Step inside and you’ll find a cook’s kitchen with abundant storage that opens to a cozy keeping room with a fireplace—a favorite gathering spot. The vaulted great room feels grand yet welcoming, with its beautiful stone fireplace and wall of built-in bookshelves. Both the kitchen and great room open onto a covered deck, an ideal place to relax, breathe in the cool air, and take in those sweeping views. The main level also includes a light-filled sunroom, a guest suite, an office or media room, and a spacious primary suite with his-and-her closets. The terrace level offers its own entrance and functions almost like a private apartment, with a secondary kitchen, living area, and guest suite, plus plenty of space for an artist studio, exercise room, or storage. A two-car garage provides convenience and protection for vehicles and outdoor gear, completing this home’s thoughtful design. Blending comfort, function, and beauty, this home offers a lifestyle that’s hard to match—indoors and out, you’ll find it’s the perfect place to gather, relax, and savor the best of Highlands living.
Listing Agent
Berkshire Hathaway HomeServices Meadows Mountain Realty - HF Listed on: 09/21/2025

Home Details
Home Type
- Single Family
Est. Annual Taxes
- $2,861
Year Built
- Built in 1984
Lot Details
- 1.87 Acre Lot
- West Facing Home
- Terraced Lot
- Garden
HOA Fees
- $218 Monthly HOA Fees
Parking
- 2 Car Garage
Home Design
- Wood Siding
Interior Spaces
- 2-Story Property
- Furnished or left unfurnished upon request
- Built-In Features
- Vaulted Ceiling
- Ceiling Fan
- Stone Fireplace
- Sauna
- Wood Flooring
- Mountain Views
- Dryer
Kitchen
- Oven
- Microwave
- Dishwasher
- Kitchen Island
Bedrooms and Bathrooms
- 5 Bedrooms
Outdoor Features
- Deck
- Covered Patio or Porch
Utilities
- Cooling Available
- Geothermal Heating and Cooling
- Private Water Source
- Septic Tank
Listing and Financial Details
- Tax Lot 62
- Assessor Parcel Number 7419651156
Community Details
Overview
- King Mountain Club Association
- King Mountain Club Subdivision
Recreation
- Tennis Courts
- Community Pool
Additional Features
- Clubhouse
- Gated Community
Map
Home Values in the Area
Average Home Value in this Area
Tax History
| Year | Tax Paid | Tax Assessment Tax Assessment Total Assessment is a certain percentage of the fair market value that is determined by local assessors to be the total taxable value of land and additions on the property. | Land | Improvement |
|---|---|---|---|---|
| 2025 | -- | $878,950 | $125,000 | $753,950 |
| 2024 | -- | $878,950 | $125,000 | $753,950 |
| 2023 | $2,953 | $878,950 | $125,000 | $753,950 |
| 2022 | $2,953 | $620,340 | $125,000 | $495,340 |
| 2021 | $2,953 | $620,340 | $125,000 | $495,340 |
| 2020 | $2,796 | $620,340 | $125,000 | $495,340 |
| 2018 | $2,653 | $643,350 | $125,000 | $518,350 |
| 2017 | $0 | $643,350 | $125,000 | $518,350 |
| 2016 | $2,653 | $643,350 | $125,000 | $518,350 |
| 2015 | $2,630 | $643,350 | $125,000 | $518,350 |
| 2014 | $3,118 | $970,040 | $125,000 | $845,040 |
| 2013 | -- | $970,040 | $125,000 | $845,040 |
Property History
| Date | Event | Price | List to Sale | Price per Sq Ft |
|---|---|---|---|---|
| 10/17/2025 10/17/25 | Price Changed | $2,600,000 | -5.5% | -- |
| 09/21/2025 09/21/25 | For Sale | $2,750,000 | -- | -- |
Purchase History
| Date | Type | Sale Price | Title Company |
|---|---|---|---|
| Interfamily Deed Transfer | -- | None Available | |
| Warranty Deed | $600,000 | None Available |
Mortgage History
| Date | Status | Loan Amount | Loan Type |
|---|---|---|---|
| Open | $600,000 | Adjustable Rate Mortgage/ARM |
Source: Highlands-Cashiers Board of REALTORS®
MLS Number: 1001845
APN: 7419651156
- 1241 King Gap Rd
- 734 King Gap Rd
- Lot 57 King Gap Rd
- TBD Eastside Duck Mountain Rd
- 811 Eastside Duck Mountain Rd
- 0 Eastside Duck Mountain Rd Unit 105987
- 0 Evans Creek Rd Unit 98569
- 19 W Highlands Way
- 111 Wildflower Rd
- 115 Wildflower Rd
- 1575 Lloyd Cove Rd
- 60 Bartram Trail Ln
- 7829 Dillard Rd
- TBD Buck Knob Rd
- 1575 Lloyds Cove
- 205 Autumn Valley Ln
- 0 Brown Mountain Rd Unit 10424867
- N/A N A
- 6507 Dillard Rd
- 0 Dillard Rd Unit 1000387
- 21 Staghorn Point
- 10 Addington Villas Dr
- 297 Knoll Dr
- 297 Knoll Dr
- 160 Marsen Knob Dr
- 105 Wz
- 221 Brookstone Vista Ln
- 140 Sloan St
- 138 Sloan St
- 116 Third St
- 21 Switchback
- 173 Payne Hill Dr
- 18 Living Waters Way
- 128 Woodland Hills Dr
- 170 Hawks Ridge Creekside Dr
- 1028 Carl Slagle Rd
- 926 Country Club Dr
- 103C Willow View Dr
- 328 Possum Trot Trail
- 651 Chalk Hill Rd
