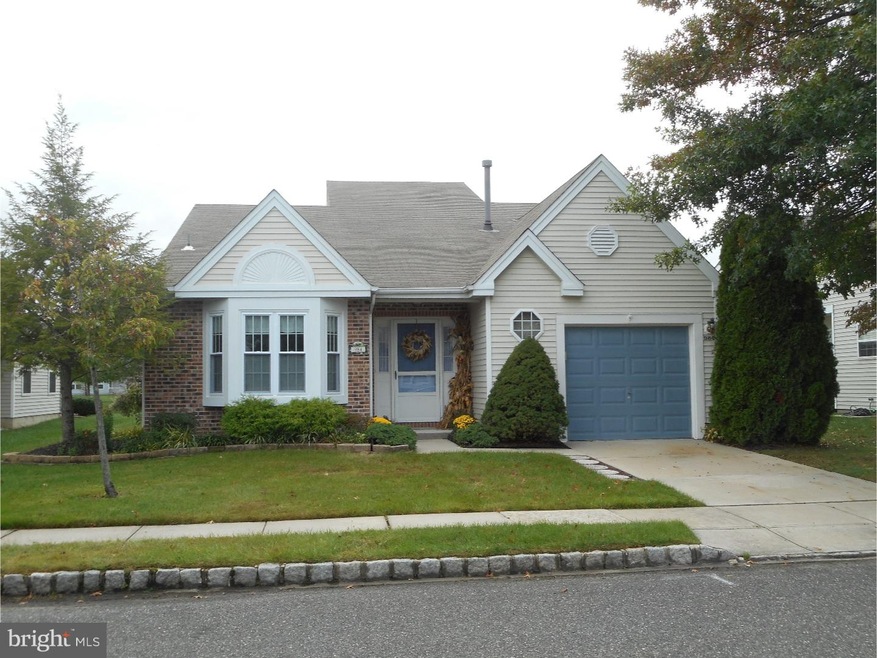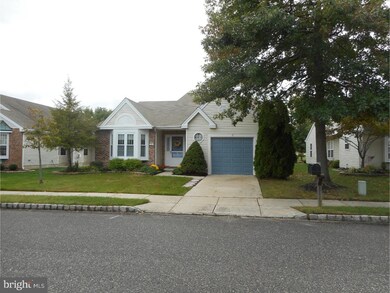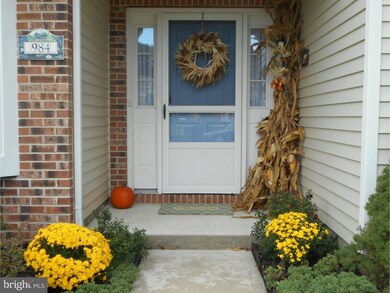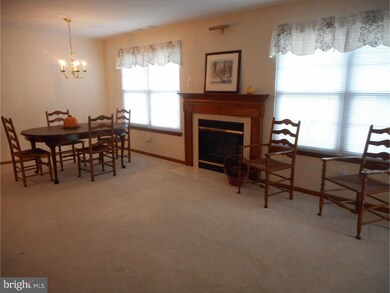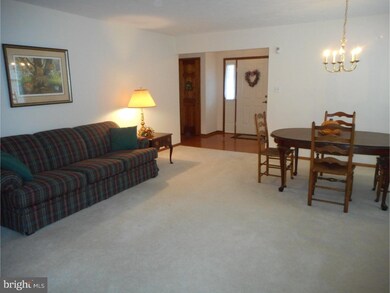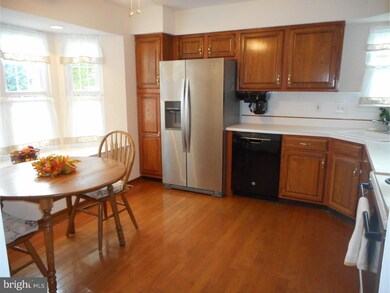
984 Larkspur Place N Mount Laurel, NJ 08054
Stonegate NeighborhoodHighlights
- Water Oriented
- Clubhouse
- French Architecture
- Senior Community
- Pond
- Attic
About This Home
As of May 2021Open House Cancelled due to Meeting of the Minds - No More Showings! Lovely Haverhill II model with Loft in the active adult community of Holiday Village East. The home has numerous features with hardwood floors greeting you and the entrance and they flow into the nice size eat-in kitchen with new SS refrigerator and dishwasher; gas fireplace in the living room; master bedroom suite on 1st floor; sunroom (or family room) has parquet flooring and the room opens to an oversized concrete patio which overlooks one of the many ponds in the development, plus this home also has all new windows! The 2nd floor can be used as a home office or 3rd bedroom. The really interesting feature up here is the full-door access to the floored attic, with shelving, for great storage space. No pull-down steps in this home! Another interesting feature is the garage in that it allows the driver to open their car door and go directly into the foyer without going around the car. The development of Holiday Village East is conveniently located near great hosipits, good shopping and restaurants, and just minutes from major highways. The Community offers so much that you could be busy all week long. Come see all this home has to offer. You will not be disappointed.
Last Agent to Sell the Property
Weichert Realtors - Moorestown Listed on: 10/05/2015

Home Details
Home Type
- Single Family
Est. Annual Taxes
- $6,400
Year Built
- Built in 1993
Lot Details
- 5,100 Sq Ft Lot
- Lot Dimensions are 50x50
- Property is in good condition
HOA Fees
- $100 Monthly HOA Fees
Parking
- 1 Car Direct Access Garage
- Driveway
- On-Street Parking
Home Design
- French Architecture
- Pitched Roof
- Stucco
Interior Spaces
- 1,819 Sq Ft Home
- Property has 2 Levels
- 1 Fireplace
- Family Room
- Living Room
- Dining Room
- Wall to Wall Carpet
- Eat-In Kitchen
- Attic
Bedrooms and Bathrooms
- 2 Bedrooms
- En-Suite Primary Bedroom
- En-Suite Bathroom
- 2 Full Bathrooms
Laundry
- Laundry Room
- Laundry on main level
Outdoor Features
- Water Oriented
- Property is near a pond
- Pond
- Patio
Utilities
- Central Air
- Heating System Uses Gas
- Hot Water Heating System
- Natural Gas Water Heater
Listing and Financial Details
- Tax Lot 00009
- Assessor Parcel Number 24-01601 02-00009
Community Details
Overview
- Senior Community
- Association fees include pool(s), common area maintenance, lawn maintenance, snow removal, management
- Built by HOVNANIAN
- Holiday Village E Subdivision, Haverhill Ii Floorplan
Amenities
- Clubhouse
Recreation
- Community Pool
Ownership History
Purchase Details
Home Financials for this Owner
Home Financials are based on the most recent Mortgage that was taken out on this home.Purchase Details
Purchase Details
Home Financials for this Owner
Home Financials are based on the most recent Mortgage that was taken out on this home.Purchase Details
Purchase Details
Home Financials for this Owner
Home Financials are based on the most recent Mortgage that was taken out on this home.Similar Homes in Mount Laurel, NJ
Home Values in the Area
Average Home Value in this Area
Purchase History
| Date | Type | Sale Price | Title Company |
|---|---|---|---|
| Deed | $332,500 | Infinity Title Agency | |
| Interfamily Deed Transfer | -- | None Available | |
| Deed | $289,500 | Old Republic Natl Title Ins | |
| Deed | $175,000 | Franklin Title Agency Inc | |
| Deed | $154,580 | -- |
Mortgage History
| Date | Status | Loan Amount | Loan Type |
|---|---|---|---|
| Previous Owner | $170,000 | New Conventional | |
| Previous Owner | $231,600 | New Conventional | |
| Previous Owner | $60,000 | No Value Available |
Property History
| Date | Event | Price | Change | Sq Ft Price |
|---|---|---|---|---|
| 05/19/2021 05/19/21 | Sold | $332,500 | +10.8% | $183 / Sq Ft |
| 03/21/2021 03/21/21 | Pending | -- | -- | -- |
| 03/18/2021 03/18/21 | For Sale | $300,000 | +3.6% | $165 / Sq Ft |
| 01/08/2016 01/08/16 | Sold | $289,500 | +0.7% | $159 / Sq Ft |
| 10/28/2015 10/28/15 | Pending | -- | -- | -- |
| 10/05/2015 10/05/15 | For Sale | $287,500 | -- | $158 / Sq Ft |
Tax History Compared to Growth
Tax History
| Year | Tax Paid | Tax Assessment Tax Assessment Total Assessment is a certain percentage of the fair market value that is determined by local assessors to be the total taxable value of land and additions on the property. | Land | Improvement |
|---|---|---|---|---|
| 2024 | $7,167 | $235,900 | $63,000 | $172,900 |
| 2023 | $7,167 | $235,900 | $63,000 | $172,900 |
| 2022 | $7,143 | $235,900 | $63,000 | $172,900 |
| 2021 | $7,009 | $235,900 | $63,000 | $172,900 |
| 2020 | $6,872 | $235,900 | $63,000 | $172,900 |
| 2019 | $6,801 | $235,900 | $63,000 | $172,900 |
| 2018 | $6,749 | $235,900 | $63,000 | $172,900 |
| 2017 | $6,575 | $235,900 | $63,000 | $172,900 |
| 2016 | $6,475 | $235,900 | $63,000 | $172,900 |
| 2015 | $6,150 | $235,900 | $63,000 | $172,900 |
| 2014 | $6,086 | $235,900 | $63,000 | $172,900 |
Agents Affiliated with this Home
-
Jeremiah Kobelka

Seller's Agent in 2021
Jeremiah Kobelka
Real Broker, LLC
(609) 760-8624
2 in this area
687 Total Sales
-
Rena Reali-Urglavitch

Buyer's Agent in 2021
Rena Reali-Urglavitch
Long & Foster
(215) 431-7123
1 in this area
52 Total Sales
-
Jessica Previte

Seller's Agent in 2016
Jessica Previte
Weichert Corporate
(609) 417-2000
13 in this area
24 Total Sales
-
Patricia 'Trish' O'Donnell

Buyer's Agent in 2016
Patricia 'Trish' O'Donnell
Better Homes and Gardens Real Estate Maturo
(609) 206-1404
9 Total Sales
Map
Source: Bright MLS
MLS Number: 1002712386
APN: 24-01601-02-00009
- 737 Cascade Dr N
- 681 Cascade Dr S
- 927 Larkspur Place S
- 319 Moonseed Place
- 512 Hydrangea Dr
- 11 Sienna Way
- 329 Mount Laurel Rd
- 9 Peppergrass Dr N
- 10 Staghorn Dr
- 84 Peppergrass Dr S
- 1608B Steeplebush Terrace
- 402B Violet Dr Unit 402B
- 2002B Staghorn Dr Unit 2002
- 2006B Staghorn Dr
- 1506 Steeplebush Terrace
- 22 W Berwin Way
- 114 Village Ln
- 48 Eddystone Way
- 129 W Berwin Way
- 75 Eddystone Way
