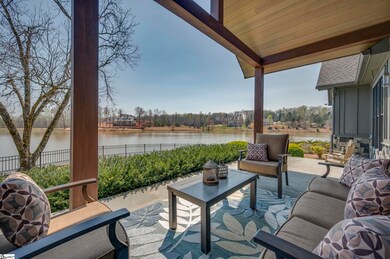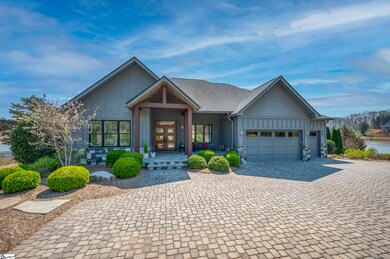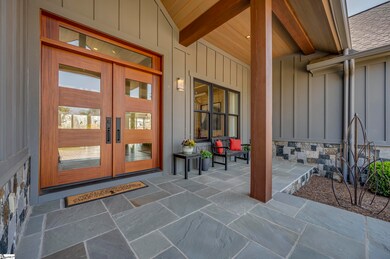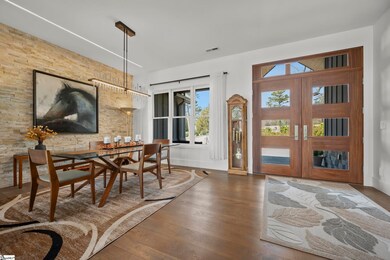
984 Mapleton Ln Columbus, NC 28722
Estimated payment $9,721/month
Highlights
- Barn or Stable
- 2.18 Acre Lot
- Lake Property
- Waterfront
- Open Floorplan
- Transitional Architecture
About This Home
Stunning Custom Home plus extra lakefront building lot in Derbyshire – Lakeside Luxury Meets Equestrian Paradise: Nestled within this premier gated community, this extraordinary custom home offers the perfect blend of elegance, comfort, and serenity. With 500 feet of pristine waterfront and a total of 2.18 acres—including an additional lakefront building lot—this property boasts breathtaking views of a private, spring-fed lake, creating a peaceful retreat like no other. Thoughtfully designed for both beauty and functionality, this one-level home features an open floor plan with three bedrooms, three bathrooms, a dedicated office, a spacious pantry, and a three-car garage. The luxurious primary suite is a true sanctuary, enhanced with high-end finishes and tranquil lake views. Expansive windows flood the living spaces with natural light, seamlessly connecting the indoors with the outdoors. Step out to the covered patio—ideal for entertaining guests or enjoying quiet mornings while your dogs play in the fenced-in yard. A versatile 400 sq. ft. room above the garage offers the perfect space for movie nights, a home gym, or a private guest retreat. Enjoy scenic walking trails throughout the 260-acre community. Equestrians will love direct access to the CETA trail system, a community riding arena, and an upscale boarding barn with everything a horse lover looks for. Additional features include fiber-optic internet, natural gas, and city water. Located just 10 minutes from grocery stores, restaurants, and highways I-26 and I-74, you’ll have easy access to Asheville, Charlotte, and the airport (just 45 minutes away). Also nearby is the renowned Tryon International Equestrian Center (TIEC), featuring six restaurants, year-round entertainment, a fitness club, and boutique shopping. Whether you're seeking a lakeside retreat or an equestrian haven, this property offers peaceful luxury with every convenience just minutes away.
Home Details
Home Type
- Single Family
Est. Annual Taxes
- $5,796
Year Built
- Built in 2016
Lot Details
- 2.18 Acre Lot
- Waterfront
- Fenced Yard
- Level Lot
- Few Trees
HOA Fees
- $163 Monthly HOA Fees
Home Design
- Transitional Architecture
- Architectural Shingle Roof
- Hardboard
Interior Spaces
- 3,000-3,199 Sq Ft Home
- 1-Story Property
- Open Floorplan
- Bookcases
- Cathedral Ceiling
- Ceiling Fan
- Gas Log Fireplace
- Window Treatments
- Living Room
- Dining Room
- Home Office
- Bonus Room
- Water Views
- Crawl Space
Kitchen
- Breakfast Area or Nook
- Walk-In Pantry
- Built-In Convection Oven
- Gas Cooktop
- Range Hood
- Built-In Microwave
- Dishwasher
- Quartz Countertops
- Disposal
Flooring
- Wood
- Ceramic Tile
Bedrooms and Bathrooms
- 3 Main Level Bedrooms
- Walk-In Closet
- 3 Full Bathrooms
- Hydromassage or Jetted Bathtub
Laundry
- Laundry Room
- Laundry on main level
- Dryer
- Washer
- Sink Near Laundry
Attic
- Storage In Attic
- Permanent Attic Stairs
Parking
- 3 Car Attached Garage
- Driveway
Outdoor Features
- Water Access
- Lake Property
- Covered patio or porch
Schools
- Polk Central Elementary School
- Polk Middle School
- Polk County High School
Farming
- Pasture
- Fenced For Horses
Horse Facilities and Amenities
- Horses Allowed On Property
- Round Pen
- Barn or Stable
- Arena
- Riding Trail
Utilities
- Heat Pump System
- Heating System Uses Natural Gas
- Underground Utilities
- Power Generator
- Electric Water Heater
- Septic Tank
- Cable TV Available
Community Details
- Julie.Gonzalez@Essentialpropertync.Com HOA
- Built by Mapleton Lane Custom
- Mandatory home owners association
Listing and Financial Details
- Tax Lot P97-167/8
- Assessor Parcel Number P97-167
Map
Home Values in the Area
Average Home Value in this Area
Tax History
| Year | Tax Paid | Tax Assessment Tax Assessment Total Assessment is a certain percentage of the fair market value that is determined by local assessors to be the total taxable value of land and additions on the property. | Land | Improvement |
|---|---|---|---|---|
| 2024 | $5,820 | $897,816 | $227,100 | $670,716 |
| 2023 | $5,730 | $897,816 | $227,100 | $670,716 |
| 2022 | $5,585 | $897,816 | $227,100 | $670,716 |
| 2021 | $5,406 | $897,816 | $227,100 | $670,716 |
| 2020 | $5,312 | $832,362 | $227,100 | $605,262 |
| 2019 | $5,312 | $832,362 | $227,100 | $605,262 |
| 2018 | $4,979 | $832,362 | $227,100 | $605,262 |
| 2017 | $3,808 | $217,450 | $217,450 | $0 |
| 2016 | $1,265 | $217,450 | $217,450 | $0 |
| 2015 | $1,225 | $0 | $0 | $0 |
| 2014 | $1,225 | $0 | $0 | $0 |
| 2013 | -- | $0 | $0 | $0 |
Property History
| Date | Event | Price | Change | Sq Ft Price |
|---|---|---|---|---|
| 06/18/2025 06/18/25 | Price Changed | $1,640,000 | -2.1% | $522 / Sq Ft |
| 03/31/2025 03/31/25 | For Sale | $1,675,000 | +15.5% | $533 / Sq Ft |
| 11/09/2021 11/09/21 | Sold | $1,450,000 | +16.0% | $453 / Sq Ft |
| 10/12/2021 10/12/21 | Pending | -- | -- | -- |
| 08/16/2021 08/16/21 | For Sale | $1,250,000 | -- | $391 / Sq Ft |
Purchase History
| Date | Type | Sale Price | Title Company |
|---|---|---|---|
| Warranty Deed | $1,450,000 | None Available |
Mortgage History
| Date | Status | Loan Amount | Loan Type |
|---|---|---|---|
| Open | $350,000 | New Conventional |
Similar Homes in Columbus, NC
Source: Greater Greenville Association of REALTORS®
MLS Number: 1553773
APN: P97-167
- 000 Mapleton Ln Unit 6
- Lot 36 Mapleton Ln
- 0 Mapleton Ln Unit CAR4257492
- 000 Birchover Ln
- Lot 37 Melbourne Dr
- 5990 S Nc 9 Hwy
- 5734 S Nc 9 Hwy
- 663 Landrum Rd
- 000 Mills St
- 6505 S Highway 9 Hwy
- 66 Ashlyn Ln
- 6505 S Hwy 9 Hwy
- 0 Prospect Point Dr Unit CAR4167315
- 822 & 920 Preservation Trail
- 321 Ivie Trail
- 510 Floyd Blackwell Rd
- 286 Preservation Trail
- 00 Moore Rd Unit 4
- 156 Eagle Nest Rd
- 1320 Little Mountain Rd
- 205 S Lyles Ave
- 528 S Shamrock Ave
- 50 Hemlock Ct
- 196 Ridge Rd
- 19 Lynnbrook Way
- 305 Grady Ave Unit C-2
- 2114 Nc-108
- 39 Depot St
- 161 Melrose Ave Unit 1
- 220 Melrose Cir Unit 2
- 110 Hillside Ct
- 1760 Warrior Dr
- 316 Warrior Mountain Rd
- 267 Little Cove Creek Dr
- 424 Lakeview Dr
- 801 Alley Ridge Dr
- 239 Maple St
- 109 Carriage Place Unit 4
- 7262 Heirloom Ln
- 518 Springtime Ln






