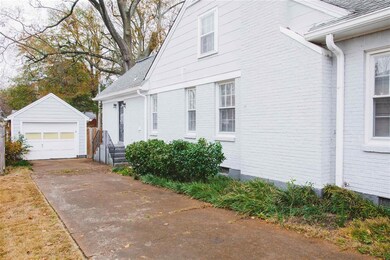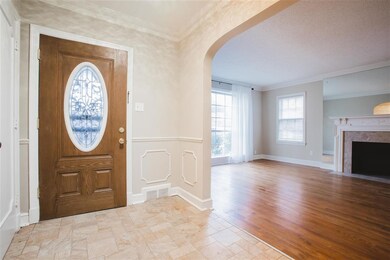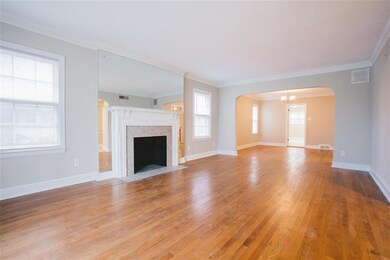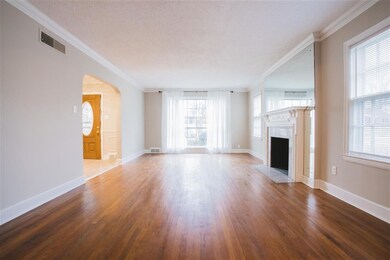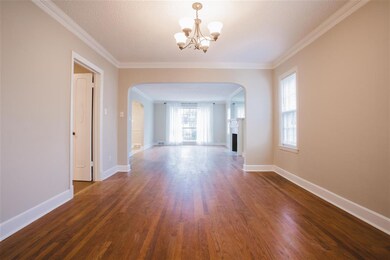
984 N Idlewild St Memphis, TN 38107
Vollintine Evergreen NeighborhoodHighlights
- Updated Kitchen
- Wood Flooring
- Attic
- Traditional Architecture
- Main Floor Primary Bedroom
- Separate Formal Living Room
About This Home
As of February 2022**Back on the Market**Welcome to Vollintine Evergreen! One of the larger homes in the area having five bedrooms, plus two full and two half baths. Many renovations have already been completed including all fresh exterior paint, many updated light and bath fixtures and new mini blinds. Refreshed kitchen with updated tile floor and backsplash plus newer stainless appliances. Upstairs has too many closets to count- no lack of storage here! Rear detached garage. Contact agent for more details.
Last Agent to Sell the Property
Fast Track Realty, LLC License #282986 Listed on: 12/10/2021
Home Details
Home Type
- Single Family
Est. Annual Taxes
- $1,348
Year Built
- Built in 1950
Lot Details
- 0.25 Acre Lot
- Lot Dimensions are 72x152
- Wood Fence
- Landscaped
- Level Lot
- Few Trees
Home Design
- Traditional Architecture
- Composition Shingle Roof
- Pier And Beam
Interior Spaces
- 2,800-2,999 Sq Ft Home
- 2,965 Sq Ft Home
- 1.2-Story Property
- Some Wood Windows
- Window Treatments
- Entrance Foyer
- Great Room
- Separate Formal Living Room
- Dining Room
- Den with Fireplace
- Attic
Kitchen
- Updated Kitchen
- Eat-In Kitchen
- Oven or Range
- Cooktop
- Dishwasher
Flooring
- Wood
- Laminate
- Tile
Bedrooms and Bathrooms
- 5 Bedrooms | 4 Main Level Bedrooms
- Primary Bedroom on Main
- En-Suite Bathroom
- Walk-In Closet
- Primary Bathroom is a Full Bathroom
- Dual Vanity Sinks in Primary Bathroom
- Separate Shower
Laundry
- Laundry closet
- Dryer
- Washer
Home Security
- Intercom
- Iron Doors
Parking
- 1 Car Detached Garage
- Front Facing Garage
- Driveway
Outdoor Features
- Patio
- Porch
Utilities
- Central Heating and Cooling System
Community Details
- Vollintine Hills Subdivision
Listing and Financial Details
- Assessor Parcel Number 041025 00022
Ownership History
Purchase Details
Home Financials for this Owner
Home Financials are based on the most recent Mortgage that was taken out on this home.Purchase Details
Home Financials for this Owner
Home Financials are based on the most recent Mortgage that was taken out on this home.Purchase Details
Home Financials for this Owner
Home Financials are based on the most recent Mortgage that was taken out on this home.Purchase Details
Home Financials for this Owner
Home Financials are based on the most recent Mortgage that was taken out on this home.Similar Homes in the area
Home Values in the Area
Average Home Value in this Area
Purchase History
| Date | Type | Sale Price | Title Company |
|---|---|---|---|
| Warranty Deed | $320,500 | Realty Title & Escrow | |
| Special Warranty Deed | $62,000 | Attorney | |
| Trustee Deed | $121,082 | None Available | |
| Quit Claim Deed | $75,000 | Tri State Title & Escrow Inc |
Mortgage History
| Date | Status | Loan Amount | Loan Type |
|---|---|---|---|
| Open | $295,500 | New Conventional | |
| Previous Owner | $144,000 | Fannie Mae Freddie Mac | |
| Previous Owner | $16,170 | Unknown | |
| Previous Owner | $81,000 | VA |
Property History
| Date | Event | Price | Change | Sq Ft Price |
|---|---|---|---|---|
| 02/23/2022 02/23/22 | Sold | $320,500 | +0.3% | $114 / Sq Ft |
| 02/08/2022 02/08/22 | Pending | -- | -- | -- |
| 12/10/2021 12/10/21 | For Sale | $319,500 | +415.3% | $114 / Sq Ft |
| 12/22/2015 12/22/15 | Sold | $62,000 | -15.2% | $21 / Sq Ft |
| 11/18/2015 11/18/15 | Pending | -- | -- | -- |
| 10/07/2015 10/07/15 | For Sale | $73,100 | -- | $24 / Sq Ft |
Tax History Compared to Growth
Tax History
| Year | Tax Paid | Tax Assessment Tax Assessment Total Assessment is a certain percentage of the fair market value that is determined by local assessors to be the total taxable value of land and additions on the property. | Land | Improvement |
|---|---|---|---|---|
| 2025 | $1,348 | $84,800 | $6,850 | $77,950 |
| 2024 | $1,348 | $39,775 | $3,650 | $36,125 |
| 2023 | $2,423 | $39,775 | $3,650 | $36,125 |
| 2022 | $2,423 | $39,775 | $3,650 | $36,125 |
| 2021 | $2,880 | $39,775 | $3,650 | $36,125 |
| 2020 | $2,409 | $33,250 | $3,650 | $29,600 |
| 2019 | $1,063 | $33,250 | $3,650 | $29,600 |
| 2018 | $1,063 | $33,250 | $3,650 | $29,600 |
| 2017 | $1,088 | $33,250 | $3,650 | $29,600 |
| 2016 | $1,247 | $28,525 | $0 | $0 |
| 2014 | $1,247 | $28,525 | $0 | $0 |
Agents Affiliated with this Home
-

Seller's Agent in 2022
Elizabeth Glosson
Fast Track Realty, LLC
(901) 336-8103
4 in this area
134 Total Sales
-

Buyer's Agent in 2022
Claire Owen
Crye-Leike
(901) 485-1977
1 in this area
18 Total Sales
-
R
Seller's Agent in 2015
Russell Baker
KAIZEN Realty, LLC
(901) 289-3024
1 in this area
8 Total Sales
Map
Source: Memphis Area Association of REALTORS®
MLS Number: 10114129
APN: 04-1025-0-0022
- 1856 Monticello Dr
- 1867 Monticello Dr
- 1856 N Rainbow Dr
- 1049 N Idlewild St
- 1906 Vollintine Ave
- 914 N Auburndale St
- 1021 N Barksdale St
- 883 N Mclean Blvd
- 1915 Edward Ave
- 1031 N Belvedere Blvd
- 1009 University St
- 865 N Evergreen St
- 802 N Mclean Blvd
- 1611 S Michelle Cir
- 871 University St
- 1983 Hubert Ave
- 990 N Avalon St
- 769 N Auburndale St
- 756 N Auburndale St
- 1659 Jackson Ave

