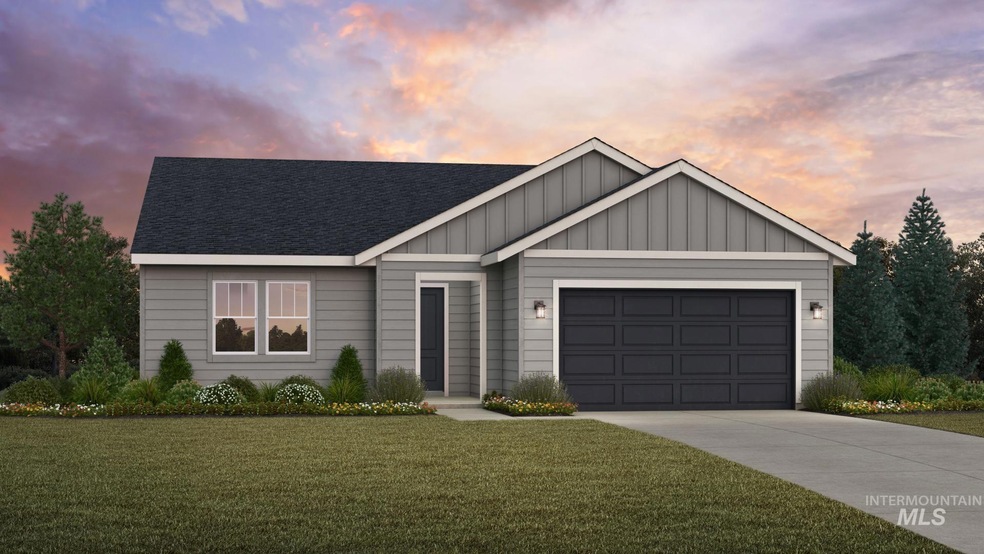
$669,900
- 3 Beds
- 2 Baths
- 2,001 Sq Ft
- 9908 W Sunchaser St
- Star, ID
New improved price!! Discover luxury living with RTL Homes' latest new construction build, featuring custom designs and premium finishes. This property boasts a unique feature that sets it apart – a spacious 45' RV bay, perfect for storing all your toys. Whether you have an RV, boat, or other recreational vehicles, this impressive space ensures you have room for everything. The open-concept
Brooke Brennan Boise Premier Real Estate
