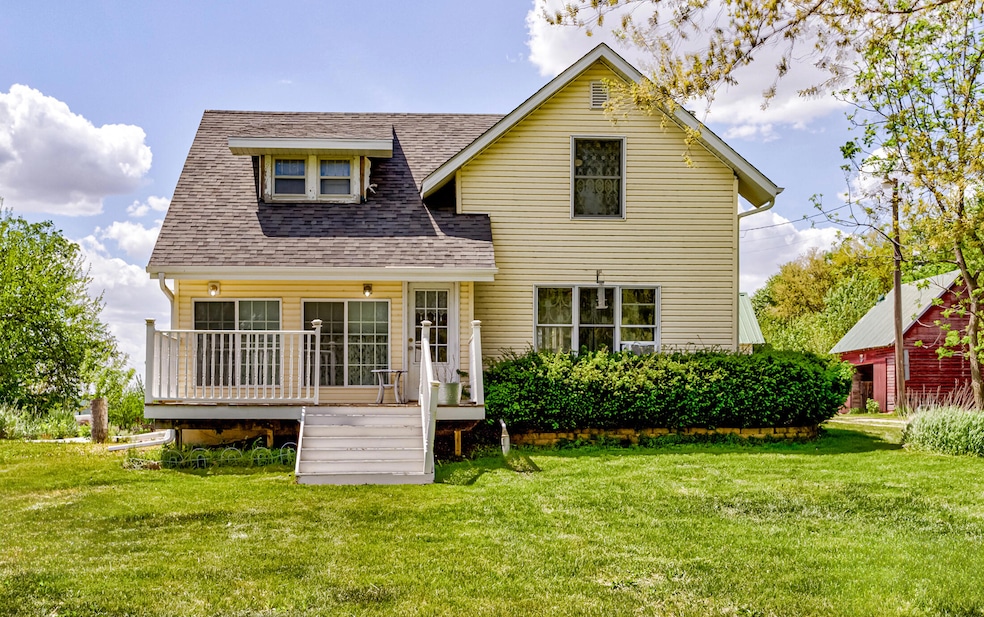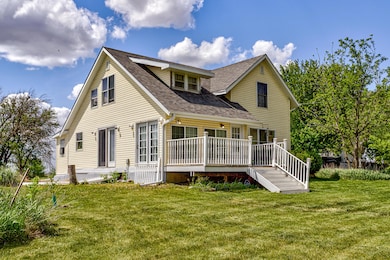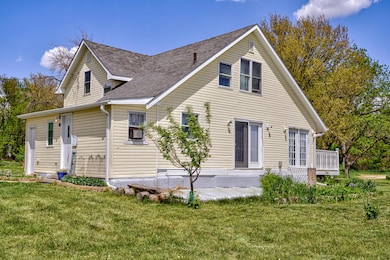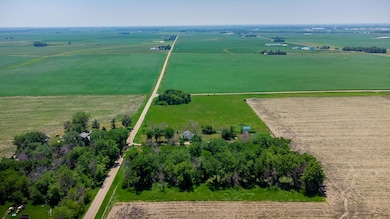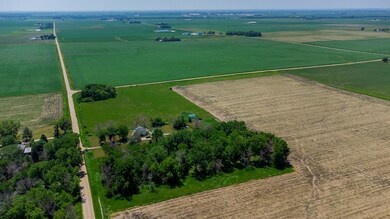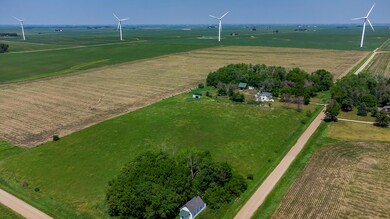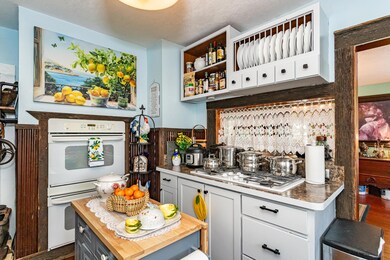984 P Ave Jefferson, IA 50129
Estimated payment $2,271/month
Highlights
- Barn
- Wood Flooring
- 1 Car Detached Garage
- 11 Acre Lot
- No HOA
- Enclosed Patio or Porch
About This Home
Brand new CENTRAL AIR!! Welcome to 984 P Avenue, Jefferson - a beautifully maintained 11.35-acre hobby farm that perfectly blends rustic charm with modern convenience.
This one-of-a-kind property offers the ideal setting for anyone dreaming of a peaceful country lifestyle with room to grow. The home has been thoughtfully updated with major improvements, including a new water heater, water softener, reverse osmosis drinking water system, sump pump, furnace, and kitchen sink—ensuring comfort and efficiency from day one.
Outside, you'll find a brand-new roof and septic system, along with updated electrical service running to both the garage and the goat shed. Several outbuildings—including a recently refreshed goat shed—have been renovated and freshly painted, offering versatile spaces for livestock, storage, or hobbies. The landscaping has been beautifully redone, enhancing the natural beauty of the property.
The land itself is a standout feature, boasting approximately 4 acres of fenced pasture to the north and another 6 acres to the south—ideal for animals or simply enjoying the serenity of the open countryside.
A truly unique touch is the historic schoolhouse on the property, brimming with character and potential. Whether preserved as a nostalgic focal point or repurposed into a creative space, it adds something truly special to the estate.
At 984 P Avenue, you're not just purchasing a home—you're investing in a lifestyle. This rare gem offers space, history, and modern updates all in one. Don't miss your chance to make this exceptional property yours.
Home Details
Home Type
- Single Family
Est. Annual Taxes
- $1,960
Year Built
- Built in 1909
Lot Details
- 11 Acre Lot
- Level Lot
Parking
- 1 Car Detached Garage
Home Design
- Wood Trim
- Vinyl Construction Material
Interior Spaces
- 1,424 Sq Ft Home
- 2-Story Property
- Electric Fireplace
- Gas Fireplace
- Living Room
- Dining Room
Kitchen
- Range
- Microwave
Flooring
- Wood
- Carpet
- Vinyl
Bedrooms and Bathrooms
- 3 Bedrooms
Laundry
- Laundry on main level
- Dryer
- Washer
Unfinished Basement
- Basement Fills Entire Space Under The House
- Sump Pump
Outdoor Features
- Enclosed Patio or Porch
- Outdoor Storage
- Storage Shed
Farming
- Barn
Utilities
- Forced Air Heating and Cooling System
- Heating System Uses Natural Gas
- Heating System Uses Propane
- Well
- Electric Water Heater
- Septic Tank
Community Details
- No Home Owners Association
Listing and Financial Details
- Assessor Parcel Number 0716400009
Map
Home Values in the Area
Average Home Value in this Area
Tax History
| Year | Tax Paid | Tax Assessment Tax Assessment Total Assessment is a certain percentage of the fair market value that is determined by local assessors to be the total taxable value of land and additions on the property. | Land | Improvement |
|---|---|---|---|---|
| 2025 | $1,960 | $173,200 | $77,000 | $96,200 |
| 2024 | $1,960 | $140,900 | $54,800 | $86,100 |
| 2023 | $1,580 | $141,400 | $54,800 | $86,600 |
| 2022 | $1,536 | $97,800 | $39,700 | $58,100 |
| 2021 | $1,388 | $97,800 | $39,700 | $58,100 |
| 2020 | $1,388 | $82,600 | $35,800 | $46,800 |
| 2019 | $1,100 | $72,300 | $0 | $0 |
| 2018 | $1,056 | $72,300 | $0 | $0 |
| 2017 | $1,056 | $67,600 | $0 | $0 |
| 2016 | $854 | $67,600 | $0 | $0 |
| 2015 | $854 | $67,200 | $0 | $0 |
| 2014 | $846 | $67,200 | $0 | $0 |
Property History
| Date | Event | Price | List to Sale | Price per Sq Ft | Prior Sale |
|---|---|---|---|---|---|
| 05/16/2025 05/16/25 | For Sale | $399,900 | +100.0% | $281 / Sq Ft | |
| 03/31/2021 03/31/21 | Sold | $200,000 | +17.8% | $140 / Sq Ft | View Prior Sale |
| 03/29/2021 03/29/21 | Pending | -- | -- | -- | |
| 01/09/2021 01/09/21 | For Sale | $169,779 | -- | $119 / Sq Ft |
Purchase History
| Date | Type | Sale Price | Title Company |
|---|---|---|---|
| Warranty Deed | $200,000 | -- |
Mortgage History
| Date | Status | Loan Amount | Loan Type |
|---|---|---|---|
| Open | $150,000 | New Conventional |
Source: Central Iowa Board of REALTORS®
MLS Number: 67439
APN: 07-16-400-009
- 0 N Ave Unit NOC6333723
- 00 N Ave
- 1167 N Ave
- 0000 220th St
- 502 W Central St
- 204 E Mckinley St
- 206 E Clark St
- 504 N Vine St
- 1002 N Pinet St
- 508 W Reed St
- 111 E Lincoln Way
- 910 W Adams St
- 607 W State St
- 600 W Lincoln Way
- 206 S Elm St
- 704 W Lincoln Way
- 303 S Pinet St
- 906 W Harrison St
- 704 W South St
- 703 S Chestnut St
