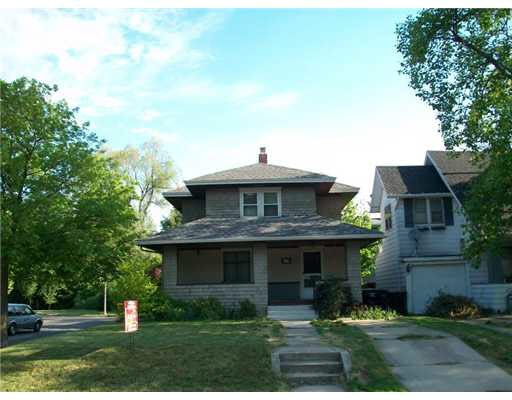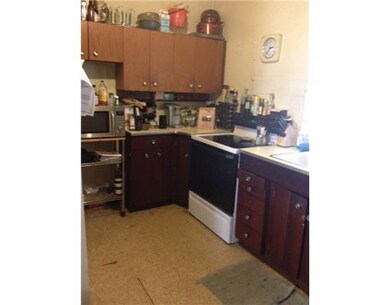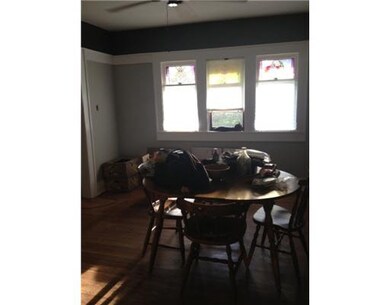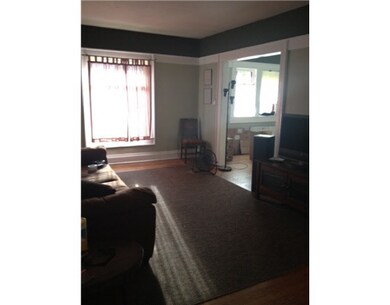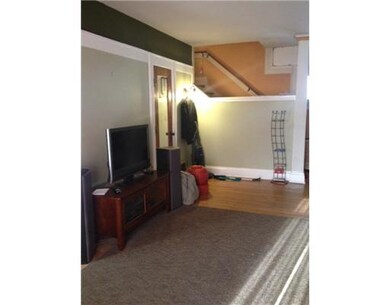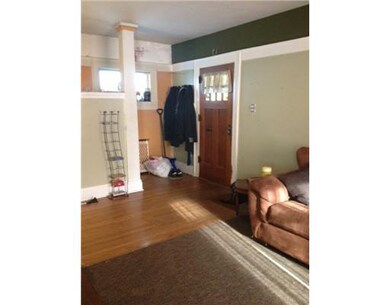
984 Riverside Dr South Bend, IN 46616
Near Northwest NeighborhoodHighlights
- 0.73 Acre Lot
- Wood Flooring
- Formal Dining Room
- Adams High School Rated A-
- Corner Lot
- Forced Air Heating System
About This Home
As of March 2023Historical Area PROPERTY TO BE SOLD AS IS. SELLER TO MAKE NO REPAIRS. LISTING AGENT IS RELATED TO SELLER. PLEASE ALLOW AMPLE RESPONSE TIME ON ALL OFFERS.
Last Buyer's Agent
John Tiffany
Tiffany Group Real Estate Advisors LLC
Home Details
Home Type
- Single Family
Year Built
- Built in 1915
Lot Details
- 0.73 Acre Lot
- Lot Dimensions are 80x40
- Corner Lot
Home Design
- Wood Siding
Interior Spaces
- 2-Story Property
- Ceiling Fan
- Formal Dining Room
Flooring
- Wood
- Vinyl
Bedrooms and Bathrooms
- 3 Bedrooms
Basement
- Basement Fills Entire Space Under The House
- Block Basement Construction
Utilities
- Forced Air Heating System
- Heating System Uses Gas
- Cable TV Available
Listing and Financial Details
- Assessor Parcel Number 18-1016-0606
Ownership History
Purchase Details
Home Financials for this Owner
Home Financials are based on the most recent Mortgage that was taken out on this home.Purchase Details
Home Financials for this Owner
Home Financials are based on the most recent Mortgage that was taken out on this home.Purchase Details
Purchase Details
Purchase Details
Home Financials for this Owner
Home Financials are based on the most recent Mortgage that was taken out on this home.Similar Homes in South Bend, IN
Home Values in the Area
Average Home Value in this Area
Purchase History
| Date | Type | Sale Price | Title Company |
|---|---|---|---|
| Warranty Deed | $207,000 | Near North Title Group | |
| Quit Claim Deed | $132,000 | -- | |
| Warranty Deed | $132,000 | Near North Title Group | |
| Warranty Deed | -- | Fidelity National Title | |
| Warranty Deed | -- | Meridian Title Corp |
Mortgage History
| Date | Status | Loan Amount | Loan Type |
|---|---|---|---|
| Open | $200,790 | New Conventional |
Property History
| Date | Event | Price | Change | Sq Ft Price |
|---|---|---|---|---|
| 03/23/2023 03/23/23 | Sold | $132,000 | +10.1% | $84 / Sq Ft |
| 01/29/2023 01/29/23 | Pending | -- | -- | -- |
| 01/19/2023 01/19/23 | For Sale | $119,900 | +286.8% | $76 / Sq Ft |
| 11/27/2013 11/27/13 | Sold | $31,000 | -47.5% | $21 / Sq Ft |
| 06/10/2013 06/10/13 | Pending | -- | -- | -- |
| 05/16/2013 05/16/13 | For Sale | $59,000 | -- | $40 / Sq Ft |
Tax History Compared to Growth
Tax History
| Year | Tax Paid | Tax Assessment Tax Assessment Total Assessment is a certain percentage of the fair market value that is determined by local assessors to be the total taxable value of land and additions on the property. | Land | Improvement |
|---|---|---|---|---|
| 2024 | $4,110 | $203,400 | $11,900 | $191,500 |
| 2023 | $4,067 | $170,600 | $11,900 | $158,700 |
| 2022 | $1,339 | $71,200 | $11,900 | $59,300 |
| 2021 | $1,526 | $61,800 | $7,600 | $54,200 |
| 2020 | $1,526 | $61,800 | $7,600 | $54,200 |
| 2019 | $1,261 | $60,900 | $6,700 | $54,200 |
| 2018 | $1,796 | $73,400 | $21,600 | $51,800 |
| 2017 | $1,579 | $61,600 | $18,100 | $43,500 |
| 2016 | $1,612 | $61,600 | $18,100 | $43,500 |
| 2014 | $1,803 | $69,000 | $19,000 | $50,000 |
| 2013 | $765 | $69,000 | $19,000 | $50,000 |
Agents Affiliated with this Home
-
Derek Wright
D
Seller's Agent in 2023
Derek Wright
Front Door Real Estate Team
(574) 360-3392
2 in this area
28 Total Sales
-
Wayne Ryan
W
Buyer's Agent in 2023
Wayne Ryan
McKinnies Realty, LLC
(574) 876-9641
1 in this area
91 Total Sales
-
Tina Herman

Seller's Agent in 2013
Tina Herman
Open Door Realty, Inc
(574) 220-7555
1 in this area
95 Total Sales
-
J
Buyer's Agent in 2013
John Tiffany
Tiffany Group Real Estate Advisors LLC
Map
Source: Indiana Regional MLS
MLS Number: 588700
APN: 71-08-02-277-003.000-026
- 505 W North Shore Dr
- 836 Dushane Ct
- 415 Wakewa Ave
- 739 Leland Ave
- 412 Tonti St
- 1060 Woodward Ave
- 914 Golden Ave
- 232 Marquette Ave
- 1101 Woodward Ave
- 209 Marquette Ave
- 706 Park Ave
- 507 Ostemo Place
- 702 W Angela Blvd
- 617 Portage Ave
- 134 Wakewa Ave
- 602 W Angela Blvd
- 120 Marquette Ave
- 113 W North Shore Dr
- 208 Tonti St
- 816 Allen St
