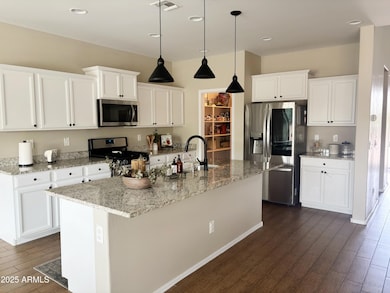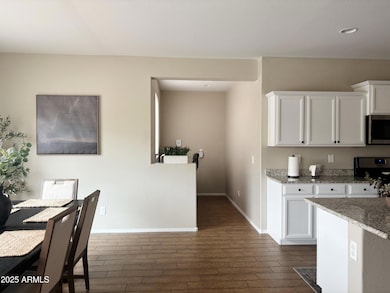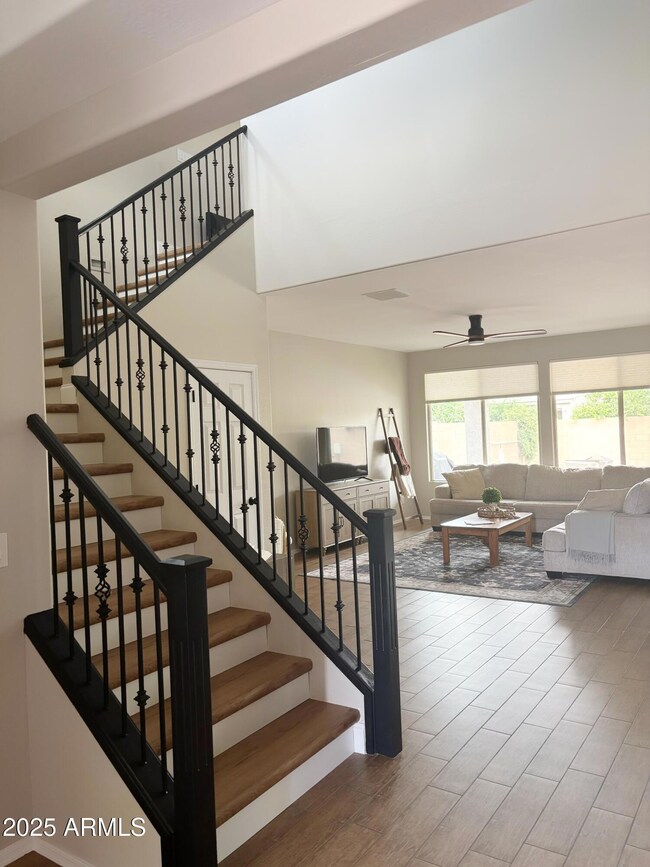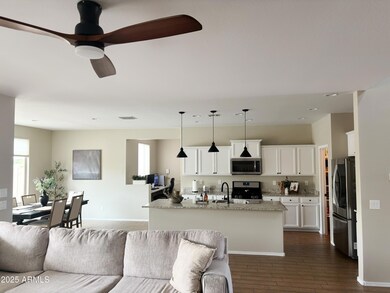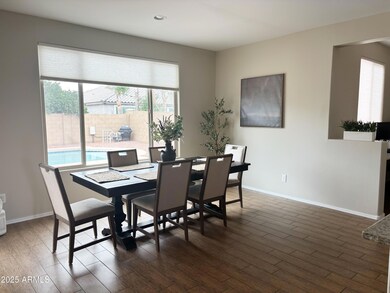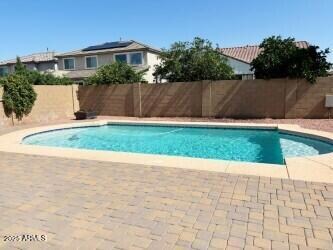
984 W Belmont Red Trail San Tan Valley, AZ 85143
Highlights
- Private Pool
- Dual Vanity Sinks in Primary Bathroom
- Heating System Uses Natural Gas
- Eat-In Kitchen
- Central Air
- Bathtub With Separate Shower Stall
About This Home
As of July 2025Welcome to this gorgeous home in Circle Cross Ranch! Boasting four spacious bedrooms, a huge loft as well as workstation/flex space off kitchen, The stunning open-concept kitchen is a chef's and entertainer's dream, designed for seamless gatherings, complete w/ granite countertops, ample cabinetry, and sleek stainless steel appliances. You have 2 full updated baths and & a 1/2 bath near a downstairs bedroom. Huge primary suite w/ luxurious bathroom w/ dual vanities, soaking tub, & a separate walk-in shower. This home offers the perfect blend of comfort and functionality. Step outside to a beautiful backyard with your own sparkling pool. Covered patio is ideal for relaxation or entertaining. Don't miss the chance to make this exceptional home yours! Enjoy Arizona living year-round bathroom featuring dual vanities, a soaking tub, and a separate walk-in shower. Enjoy Arizona living year-round with a covered patio that overlooks the beautifully maintained backyard and sparkling poolperfect for relaxing or hosting guests. Located near parks, trails and shopping, this move-in-ready home truly has it all. Don't miss your chance to own this exceptional property!
Last Agent to Sell the Property
Realty ONE Group License #SA560149000 Listed on: 05/30/2025
Home Details
Home Type
- Single Family
Est. Annual Taxes
- $1,783
Year Built
- Built in 2017
Lot Details
- 5,751 Sq Ft Lot
- Desert faces the front and back of the property
- Block Wall Fence
HOA Fees
- $50 Monthly HOA Fees
Parking
- 3 Car Garage
Home Design
- Wood Frame Construction
- Tile Roof
- Stucco
Interior Spaces
- 2,560 Sq Ft Home
- 2-Story Property
- Washer and Dryer Hookup
Kitchen
- Eat-In Kitchen
- Built-In Microwave
Bedrooms and Bathrooms
- 4 Bedrooms
- 2.5 Bathrooms
- Dual Vanity Sinks in Primary Bathroom
- Bathtub With Separate Shower Stall
Pool
- Private Pool
Schools
- Ellsworth Elementary School
- J. O. Combs Middle School
- Combs High School
Utilities
- Central Air
- Heating System Uses Natural Gas
Community Details
- Association fees include ground maintenance
- Circle Cross Ranch Association, Phone Number (602) 957-9191
- Parcel 20 At Circle Cross Ranch Subdivision
Listing and Financial Details
- Tax Lot 102
- Assessor Parcel Number 210-81-673
Ownership History
Purchase Details
Home Financials for this Owner
Home Financials are based on the most recent Mortgage that was taken out on this home.Purchase Details
Home Financials for this Owner
Home Financials are based on the most recent Mortgage that was taken out on this home.Purchase Details
Home Financials for this Owner
Home Financials are based on the most recent Mortgage that was taken out on this home.Purchase Details
Home Financials for this Owner
Home Financials are based on the most recent Mortgage that was taken out on this home.Similar Homes in the area
Home Values in the Area
Average Home Value in this Area
Purchase History
| Date | Type | Sale Price | Title Company |
|---|---|---|---|
| Warranty Deed | $491,500 | Lawyers Title Of Arizona | |
| Warranty Deed | $459,900 | First American Title Insurance | |
| Warranty Deed | -- | -- | |
| Corporate Deed | $255,423 | Pgp Title Inc |
Mortgage History
| Date | Status | Loan Amount | Loan Type |
|---|---|---|---|
| Open | $344,050 | New Conventional | |
| Previous Owner | $390,915 | New Conventional | |
| Previous Owner | $229,880 | New Conventional |
Property History
| Date | Event | Price | Change | Sq Ft Price |
|---|---|---|---|---|
| 07/21/2025 07/21/25 | Sold | $491,500 | 0.0% | $192 / Sq Ft |
| 06/23/2025 06/23/25 | Pending | -- | -- | -- |
| 06/20/2025 06/20/25 | Price Changed | $491,500 | -1.5% | $192 / Sq Ft |
| 06/07/2025 06/07/25 | Price Changed | $499,000 | -0.8% | $195 / Sq Ft |
| 05/30/2025 05/30/25 | For Sale | $503,000 | +9.4% | $196 / Sq Ft |
| 03/17/2023 03/17/23 | Sold | $459,900 | 0.0% | $180 / Sq Ft |
| 02/09/2023 02/09/23 | Pending | -- | -- | -- |
| 01/05/2023 01/05/23 | Price Changed | $459,900 | -2.1% | $180 / Sq Ft |
| 12/07/2022 12/07/22 | Price Changed | $469,900 | -4.1% | $184 / Sq Ft |
| 10/28/2022 10/28/22 | Price Changed | $489,900 | -2.0% | $191 / Sq Ft |
| 10/10/2022 10/10/22 | Price Changed | $499,900 | -2.0% | $195 / Sq Ft |
| 10/03/2022 10/03/22 | Price Changed | $509,900 | -1.9% | $199 / Sq Ft |
| 09/16/2022 09/16/22 | Price Changed | $519,900 | -6.3% | $203 / Sq Ft |
| 09/02/2022 09/02/22 | Price Changed | $554,900 | -0.9% | $217 / Sq Ft |
| 07/22/2022 07/22/22 | Price Changed | $559,900 | -2.6% | $219 / Sq Ft |
| 06/16/2022 06/16/22 | For Sale | $574,900 | -- | $225 / Sq Ft |
Tax History Compared to Growth
Tax History
| Year | Tax Paid | Tax Assessment Tax Assessment Total Assessment is a certain percentage of the fair market value that is determined by local assessors to be the total taxable value of land and additions on the property. | Land | Improvement |
|---|---|---|---|---|
| 2025 | $1,783 | $43,514 | -- | -- |
| 2024 | $1,998 | $49,428 | -- | -- |
| 2023 | $1,791 | $41,520 | $4,530 | $36,990 |
| 2022 | $1,998 | $28,224 | $2,831 | $25,393 |
| 2021 | $1,747 | $24,409 | $0 | $0 |
| 2020 | $1,734 | $23,251 | $0 | $0 |
| 2019 | $1,690 | $21,798 | $0 | $0 |
| 2018 | $1,611 | $2,000 | $0 | $0 |
| 2017 | $145 | $2,000 | $0 | $0 |
| 2016 | $129 | $2,000 | $2,000 | $0 |
| 2014 | $135 | $1,600 | $1,600 | $0 |
Agents Affiliated with this Home
-
Carrie Black-Montano

Seller's Agent in 2025
Carrie Black-Montano
Realty One Group
(480) 560-5759
6 in this area
41 Total Sales
-
Matt Shields
M
Buyer's Agent in 2025
Matt Shields
HomeSmart
(480) 717-7781
1 in this area
22 Total Sales
-
Jacqueline Shaffer
J
Seller's Agent in 2023
Jacqueline Shaffer
OfferPad Brokerage, LLC
-
Kara Beecroft

Buyer's Agent in 2023
Kara Beecroft
Real Broker
(602) 377-4141
12 in this area
72 Total Sales
Map
Source: Arizona Regional Multiple Listing Service (ARMLS)
MLS Number: 6873804
APN: 210-81-673
- 1093 W Belmont Red Trail
- 1090 E Horro Rd
- 36130 N Quiros Dr
- 35918 N Quiros Dr
- 887 W Santa Gertrudis Trail
- 563 W Danish Red Trail
- 1404 W Santa Gertrudis Trail
- 36708 N Petra Dr
- 1284 W Sussex St
- 1380 W Angus Rd
- 1369 W Sussex St
- 36725 N Alderney Ct
- 36064 N Murray Grey Dr
- 35773 N Loemann Dr
- 36890 N Coronado Ln
- 626 W Tallula Trail
- 901 W Hereford Dr
- 1228 W Gloucester Rd
- 36795 N Bristlecone Dr
- 1337 W Highland Rd

