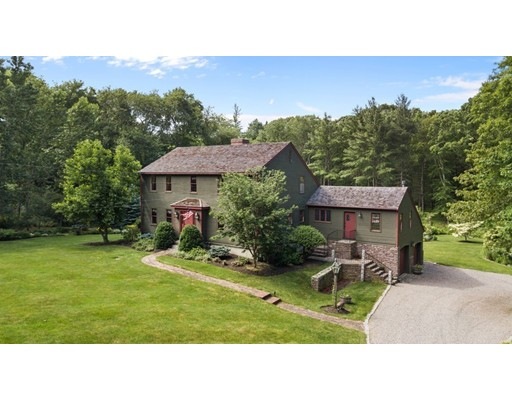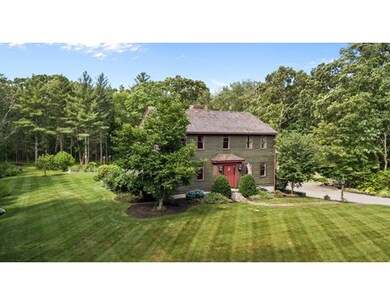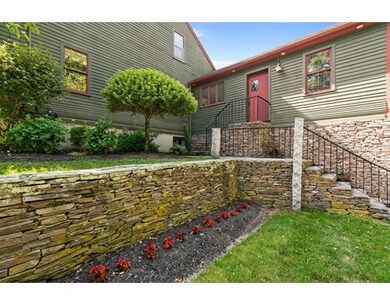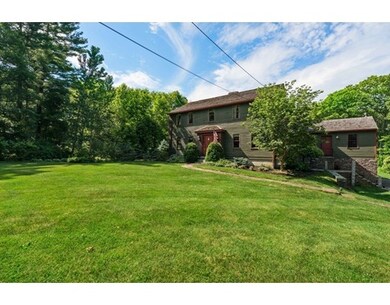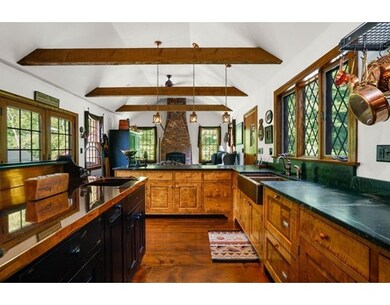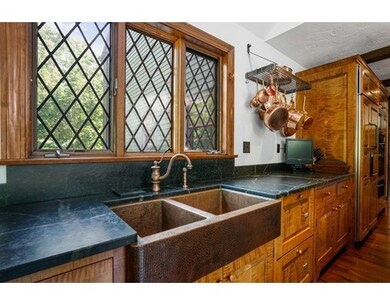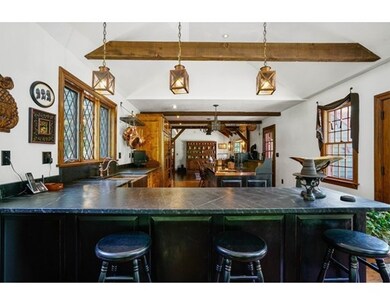
984 Whitman St Hanson, MA 02341
About This Home
As of August 2017A stately colonial influenced by the Thayer House in Braintree shows the pride of ownership. This home is perfect for a buyer looking for an exceptional property and is ideal for entertaining with quite sophistication This home is set well of the street on a beautifully landscaped 2.01 acre lot abutting conservation. The fireplace in the family room/kitchen is propane gas and the remaining 3 are natural wood burners. Kitchen features include North Bennett School tiger maple cabinets/2 drawer dishwasher/wall and warming oven/stone and copper counter top and sinks /walk in pantry with sink/sliders leading to an elevated deck with hot tub and storage. The upper level of the large living room is perfect for entertaining or a variety of other uses. On the 2nd level the Jack&Jill bath serves both the Master and Family Bedrooms and includes a steam shower. Additional features include central air/partial sprinkler system/a Buderas boiler with 2 new oil storage tanks and extensive gardens.
Last Agent to Sell the Property
Sydney Elliott
William Raveis R.E. & Home Services License #455000495 Listed on: 06/15/2017
Home Details
Home Type
- Single Family
Est. Annual Taxes
- $11,484
Year Built
- 1977
Utilities
- Private Sewer
Ownership History
Purchase Details
Home Financials for this Owner
Home Financials are based on the most recent Mortgage that was taken out on this home.Purchase Details
Home Financials for this Owner
Home Financials are based on the most recent Mortgage that was taken out on this home.Similar Homes in the area
Home Values in the Area
Average Home Value in this Area
Purchase History
| Date | Type | Sale Price | Title Company |
|---|---|---|---|
| Quit Claim Deed | -- | None Available | |
| Not Resolvable | $579,000 | -- |
Mortgage History
| Date | Status | Loan Amount | Loan Type |
|---|---|---|---|
| Open | $100,000 | Stand Alone Refi Refinance Of Original Loan | |
| Previous Owner | $345,000 | Stand Alone Refi Refinance Of Original Loan | |
| Previous Owner | $339,000 | New Conventional | |
| Previous Owner | $141,250 | Credit Line Revolving | |
| Previous Owner | $300,001 | Stand Alone Refi Refinance Of Original Loan | |
| Previous Owner | $300,000 | No Value Available | |
| Previous Owner | $309,600 | No Value Available | |
| Previous Owner | $318,000 | No Value Available |
Property History
| Date | Event | Price | Change | Sq Ft Price |
|---|---|---|---|---|
| 05/30/2025 05/30/25 | Pending | -- | -- | -- |
| 05/14/2025 05/14/25 | Price Changed | $899,900 | -5.3% | $294 / Sq Ft |
| 04/22/2025 04/22/25 | For Sale | $949,900 | +64.1% | $310 / Sq Ft |
| 08/30/2017 08/30/17 | Sold | $579,000 | 0.0% | $174 / Sq Ft |
| 06/28/2017 06/28/17 | Pending | -- | -- | -- |
| 06/15/2017 06/15/17 | For Sale | $579,000 | -- | $174 / Sq Ft |
Tax History Compared to Growth
Tax History
| Year | Tax Paid | Tax Assessment Tax Assessment Total Assessment is a certain percentage of the fair market value that is determined by local assessors to be the total taxable value of land and additions on the property. | Land | Improvement |
|---|---|---|---|---|
| 2025 | $11,484 | $858,300 | $175,100 | $683,200 |
| 2024 | $11,254 | $841,100 | $170,000 | $671,100 |
| 2023 | $10,795 | $761,300 | $170,000 | $591,300 |
| 2022 | $10,451 | $692,600 | $154,500 | $538,100 |
| 2021 | $9,403 | $622,700 | $148,600 | $474,100 |
| 2020 | $9,270 | $607,100 | $143,600 | $463,500 |
| 2019 | $9,040 | $582,100 | $140,800 | $441,300 |
| 2018 | $8,870 | $560,300 | $135,500 | $424,800 |
| 2017 | $6,942 | $434,400 | $129,000 | $305,400 |
| 2016 | $6,971 | $421,200 | $129,000 | $292,200 |
| 2015 | $6,589 | $413,900 | $129,000 | $284,900 |
Agents Affiliated with this Home
-

Seller's Agent in 2017
Sydney Elliott
William Raveis R.E. & Home Services
-
Mary Mabey

Buyer's Agent in 2017
Mary Mabey
William Raveis R.E. & Home Services
(617) 688-0358
3 in this area
29 Total Sales
Map
Source: MLS Property Information Network (MLS PIN)
MLS Number: 72189494
APN: HANS-000110-000000-000027
- 842 Whitman St
- 1172 Whitman St
- 731 Whitman St
- 18 Howland Trail Unit 36
- 20 Howland Trail - Cushing Trail Unit 35
- 34 Howland Trail - Cushing Trail Unit 28
- 11 Hayford Trail Unit 14
- 9 Hayford Trail Unit 13
- 7 Hayford Trail Unit 12
- 5 Hayford Trail Unit 11
- 3 Hayford Trail Unit 10
- 1 Hayford Trail Unit 9
- 12 Hayford Trail Unit 12
- 13 Hayford Trail Unit 15
- 55 Plymouth St Unit B6
- 521 Franklin St
- Lot 5 Princeton Way
- Lot 7 Princeton Way
- 76 Franklin St Unit 1
- 261 Olde Forge Rd
