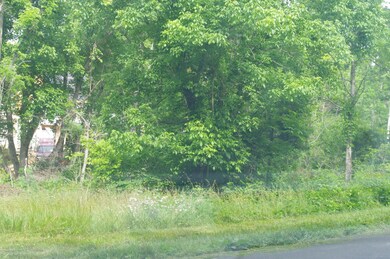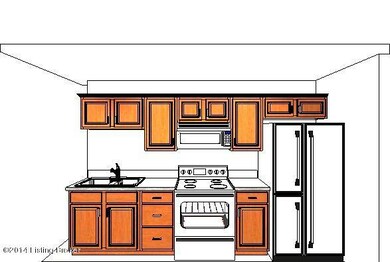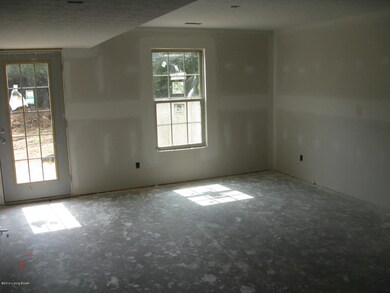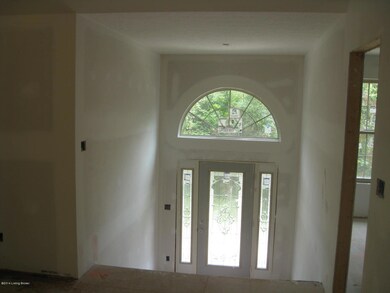
984 Wolfpen Rd Pendleton, KY 40055
Highlights
- Deck
- Porch
- Forced Air Heating and Cooling System
- 1 Fireplace
- Patio
- 2 Car Garage
About This Home
As of June 2021Wow, what a great floor plan! This raised ranch has it all, 4 bedrooms, 3 full baths, laundry room on main level and 2 car garage. All exterior walls have been foam insulted to save on energy cost.As you walk through the front door you will notice the high ceiling in the foyer and the living room has a vaulted ceiling which is open to the kitchen and dining area.Living room also features a Wood burning fireplace . The master bedroom has a tray ceiling . Master bath with a double sink vanity, along with walk in closet.. Basement has a full kitchen and another laundry area as well.This house has over 2,100 sq. Ft. Which gives everyone plenty of space. It is located close to I-71. .Call today to make an appointment to see this house that has it all. Heavily wooded 5 acre lot.OWNER/AGENT
Last Agent to Sell the Property
Mark Gilkison
Seek And Find Realty LLC Listed on: 08/11/2014
Last Buyer's Agent
Jasmin Ahmed
Semonin REALTORS
Home Details
Home Type
- Single Family
Est. Annual Taxes
- $2,528
Year Built
- Built in 2014
Parking
- 2 Car Garage
Home Design
- Brick Exterior Construction
- Poured Concrete
- Shingle Roof
- Vinyl Siding
Interior Spaces
- 2-Story Property
- 1 Fireplace
- Basement
Bedrooms and Bathrooms
- 4 Bedrooms
- 3 Full Bathrooms
Outdoor Features
- Deck
- Patio
- Porch
Utilities
- Forced Air Heating and Cooling System
- Heat Pump System
- Septic Tank
Community Details
- Deerfield Farms Subdivision
Listing and Financial Details
- Tax Lot 2
Ownership History
Purchase Details
Home Financials for this Owner
Home Financials are based on the most recent Mortgage that was taken out on this home.Purchase Details
Home Financials for this Owner
Home Financials are based on the most recent Mortgage that was taken out on this home.Similar Homes in the area
Home Values in the Area
Average Home Value in this Area
Purchase History
| Date | Type | Sale Price | Title Company |
|---|---|---|---|
| Deed | $262,500 | None Available | |
| Warranty Deed | $205,000 | Attorney |
Property History
| Date | Event | Price | Change | Sq Ft Price |
|---|---|---|---|---|
| 06/24/2021 06/24/21 | Sold | $262,500 | 0.0% | $123 / Sq Ft |
| 06/13/2021 06/13/21 | Pending | -- | -- | -- |
| 06/13/2021 06/13/21 | Price Changed | $262,500 | +6.8% | $123 / Sq Ft |
| 06/10/2021 06/10/21 | For Sale | $245,900 | +20.0% | $115 / Sq Ft |
| 11/21/2014 11/21/14 | Sold | $205,000 | -2.3% | $95 / Sq Ft |
| 10/01/2014 10/01/14 | Pending | -- | -- | -- |
| 06/13/2014 06/13/14 | For Sale | $209,900 | -- | $97 / Sq Ft |
Tax History Compared to Growth
Tax History
| Year | Tax Paid | Tax Assessment Tax Assessment Total Assessment is a certain percentage of the fair market value that is determined by local assessors to be the total taxable value of land and additions on the property. | Land | Improvement |
|---|---|---|---|---|
| 2024 | $2,528 | $258,500 | $0 | $0 |
| 2023 | $2,861 | $287,500 | $0 | $0 |
| 2022 | $3,031 | $287,500 | $0 | $0 |
| 2021 | $2,583 | $205,000 | $0 | $0 |
| 2020 | $2,622 | $205,000 | $0 | $0 |
| 2019 | $2,503 | $205,000 | $0 | $0 |
| 2018 | $2,504 | $205,000 | $0 | $0 |
| 2017 | $2,497 | $205,000 | $0 | $0 |
| 2016 | $2,446 | $205,000 | $0 | $0 |
| 2015 | $2,431 | $205,000 | $0 | $0 |
| 2014 | $154 | $10,500 | $0 | $0 |
| 2013 | $20 | $20,000 | $0 | $0 |
| 2010 | -- | $20,000 | $20,000 | $0 |
Agents Affiliated with this Home
-
Shawna Smith

Seller's Agent in 2021
Shawna Smith
Smith & Wilson Realty
(502) 640-7783
307 Total Sales
-
T
Seller Co-Listing Agent in 2021
Terri Waller
Smith & Wilson Realty
-
S
Buyer's Agent in 2021
Steve Hall
EXP Realty LLC
-
M
Seller's Agent in 2014
Mark Gilkison
Seek And Find Realty LLC
-
J
Buyer's Agent in 2014
Jasmin Ahmed
Semonin Realty
Map
Source: Metro Search (Greater Louisville Association of REALTORS®)
MLS Number: 1392938
APN: 006-00-00-170.00
- lot # 24 Fox Run Rd
- 537E Dawkins Ln
- 537G Dawkins Ln
- 537F Dawkins Ln
- 537D Dawkins Ln
- 537C Dawkins Ln
- 537B Dawkins Ln
- 537 Dawkins Ln
- 537A Dawkins Rd
- 128 Oakwood Cir
- 7918 Sulphur Rd
- 2 and 3 L'Esprit Pkwy
- 155 Hickory Hill Rd
- 9521 Sulphur Rd
- Lot 2 & 3 L'Esprit Pkwy
- 281 Hickory Hill Rd
- 1545 Lake Jericho Rd
- Lot #5 L'Esprit Pkwy
- 3044/3046 Lake Jericho Rd
- 254 Graves Dr






