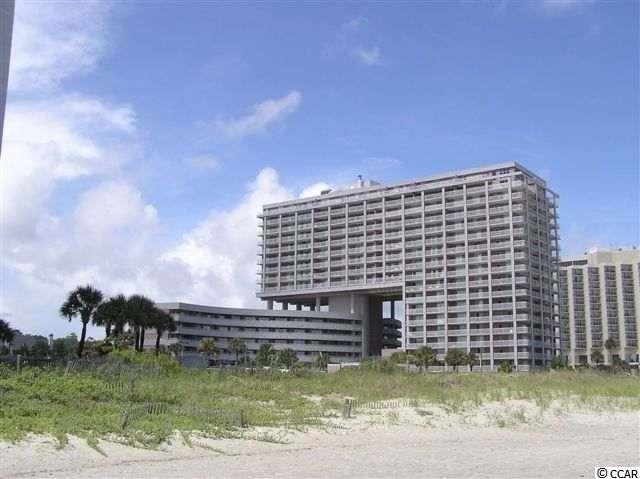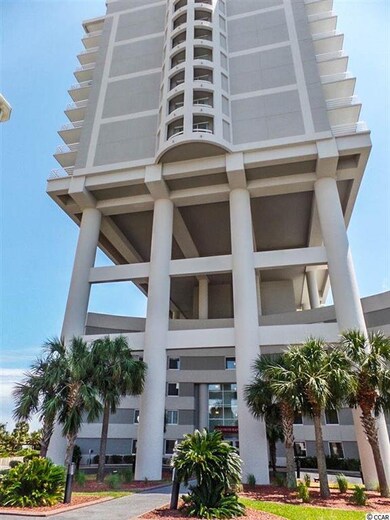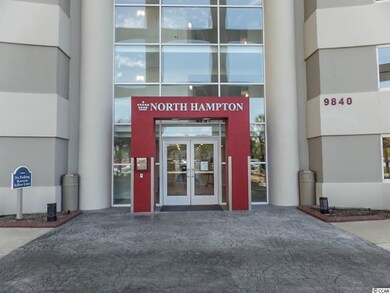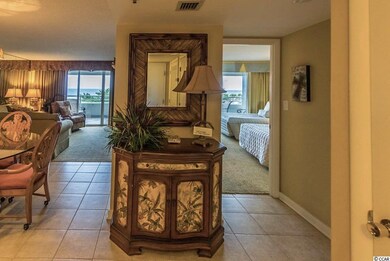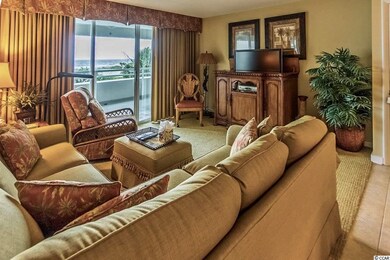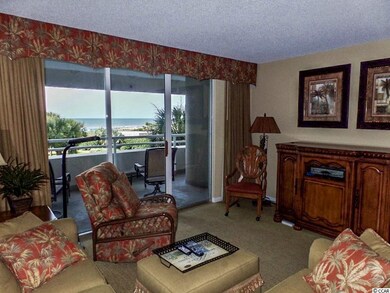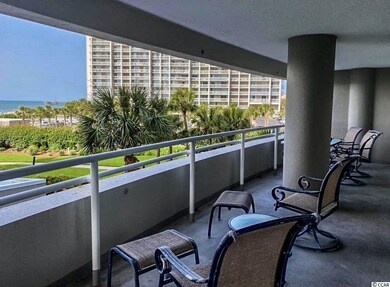
North Hampton Condos in Kingston Plantation 9840 Queensway Blvd Unit 227 Myrtle Beach, SC 29572
Arcadian Shores NeighborhoodHighlights
- Gated Community
- Furnished
- Solid Surface Countertops
- Golf Course View
- Lawn
- Community Pool
About This Home
As of June 2023This is a beautiful residence on the ocean with the best of many worlds. Located on the second floor, the stairs provide easy access to the lobby. The view from the large 352 sq. ft. balcony is, essentially, oceanfront but this condominium is set back in what is called the "wave" in the North Hampton Tower. The view overlooks the indoor pool with a direct view of the ocean and the grounds of the North Hampton building. There are not many residences with three "bays" located with a direct ocean view, but this floor plan has two bedrooms and a living room with access to the balcony. The interior is immaculate as this has been a lovingly kept second home for many years by the owners. All is ready for the new owner without any changes needed! Owners have use of the indoor pool in the North Hampton, in addition to the pools next door at the Hilton, as well as the pools of the Embassy Suites. There is also an oceanfront pool in view of this home, between the South Hampton and North Hampton, that is a community pool for all guests and owners in Kingston. Owners can also join the 78 Fitness Heal Club to access another indoor pool and all classes plus cardiovascular machines and weights. Check out the virtual reality golf simulator while there and enjoy the sauna located in both locker rooms. Kingston Plantation has something for everyone.
Last Agent to Sell the Property
Leonard Call - Kingston License #48668 Listed on: 08/14/2018
Property Details
Home Type
- Condominium
Est. Annual Taxes
- $7,567
Year Built
- Built in 1988
HOA Fees
- $761 Monthly HOA Fees
Home Design
- Slab Foundation
- Tile
Interior Spaces
- 1,180 Sq Ft Home
- Furnished
- Insulated Doors
- Combination Dining and Living Room
- Carpet
- Golf Course Views
- Washer and Dryer
Kitchen
- Range<<rangeHoodToken>>
- <<microwave>>
- Dishwasher
- Solid Surface Countertops
- Disposal
Bedrooms and Bathrooms
- 2 Bedrooms
- Walk-In Closet
- 2 Full Bathrooms
- Single Vanity
Home Security
Schools
- Myrtle Beach Elementary School
- Myrtle Beach Middle School
- Myrtle Beach High School
Utilities
- Central Heating and Cooling System
- Underground Utilities
- Water Heater
- High Speed Internet
- Phone Available
- Cable TV Available
Additional Features
- Lawn
- Flood Zone Lot
Community Details
Overview
- Association fees include electric common, water and sewer, trash pickup, elevator service, pool service, landscape/lawn, insurance, manager, security, legal and accounting, master antenna/cable TV, common maint/repair
- Mid-Rise Condominium
- The community has rules related to allowable golf cart usage in the community
Amenities
- Door to Door Trash Pickup
- Elevator
Recreation
Pet Policy
- Only Owners Allowed Pets
Building Details
- Security
Security
- Gated Community
- Fire and Smoke Detector
- Fire Sprinkler System
Ownership History
Purchase Details
Home Financials for this Owner
Home Financials are based on the most recent Mortgage that was taken out on this home.Purchase Details
Home Financials for this Owner
Home Financials are based on the most recent Mortgage that was taken out on this home.Purchase Details
Home Financials for this Owner
Home Financials are based on the most recent Mortgage that was taken out on this home.Purchase Details
Home Financials for this Owner
Home Financials are based on the most recent Mortgage that was taken out on this home.Purchase Details
Home Financials for this Owner
Home Financials are based on the most recent Mortgage that was taken out on this home.Purchase Details
Home Financials for this Owner
Home Financials are based on the most recent Mortgage that was taken out on this home.Purchase Details
Purchase Details
Purchase Details
Purchase Details
Similar Homes in Myrtle Beach, SC
Home Values in the Area
Average Home Value in this Area
Purchase History
| Date | Type | Sale Price | Title Company |
|---|---|---|---|
| Warranty Deed | $622,500 | -- | |
| Warranty Deed | $625,000 | -- | |
| Warranty Deed | $300,000 | -- | |
| Warranty Deed | -- | None Available | |
| Warranty Deed | $575,000 | None Available | |
| Deed | $540,000 | None Available | |
| Interfamily Deed Transfer | -- | -- | |
| Interfamily Deed Transfer | -- | -- | |
| Interfamily Deed Transfer | -- | -- | |
| Interfamily Deed Transfer | $175,510 | -- | |
| Interfamily Deed Transfer | $175,510 | -- |
Mortgage History
| Date | Status | Loan Amount | Loan Type |
|---|---|---|---|
| Previous Owner | $437,000 | New Conventional | |
| Previous Owner | $270,000 | New Conventional | |
| Previous Owner | $200,000 | New Conventional | |
| Previous Owner | $517,500 | Purchase Money Mortgage | |
| Previous Owner | $405,000 | Fannie Mae Freddie Mac |
Property History
| Date | Event | Price | Change | Sq Ft Price |
|---|---|---|---|---|
| 05/21/2025 05/21/25 | For Sale | $679,000 | +9.1% | $575 / Sq Ft |
| 06/01/2023 06/01/23 | Sold | $622,500 | -8.3% | $528 / Sq Ft |
| 03/10/2023 03/10/23 | For Sale | $679,000 | +8.6% | $575 / Sq Ft |
| 08/08/2022 08/08/22 | Sold | $625,000 | 0.0% | $530 / Sq Ft |
| 06/28/2022 06/28/22 | For Sale | $625,000 | +108.3% | $530 / Sq Ft |
| 09/16/2020 09/16/20 | Sold | $300,000 | -3.2% | $254 / Sq Ft |
| 05/14/2020 05/14/20 | Price Changed | $309,900 | -8.6% | $263 / Sq Ft |
| 08/14/2019 08/14/19 | For Sale | $339,000 | +13.0% | $287 / Sq Ft |
| 08/08/2019 08/08/19 | Off Market | $300,000 | -- | -- |
| 05/10/2019 05/10/19 | Price Changed | $339,000 | -10.6% | $287 / Sq Ft |
| 10/31/2018 10/31/18 | Price Changed | $379,000 | -2.6% | $321 / Sq Ft |
| 08/14/2018 08/14/18 | For Sale | $389,000 | -- | $330 / Sq Ft |
Tax History Compared to Growth
Tax History
| Year | Tax Paid | Tax Assessment Tax Assessment Total Assessment is a certain percentage of the fair market value that is determined by local assessors to be the total taxable value of land and additions on the property. | Land | Improvement |
|---|---|---|---|---|
| 2024 | $7,567 | $30,975 | $0 | $30,975 |
| 2023 | $7,567 | $30,975 | $0 | $30,975 |
| 2021 | $3,854 | $30,975 | $0 | $30,975 |
| 2020 | $3,121 | $26,250 | $0 | $26,250 |
| 2019 | $3,121 | $26,250 | $0 | $26,250 |
| 2018 | $0 | $24,885 | $0 | $24,885 |
| 2017 | $3,054 | $14,220 | $0 | $14,220 |
| 2016 | -- | $14,220 | $0 | $14,220 |
| 2015 | $3,054 | $24,885 | $0 | $24,885 |
| 2014 | $2,952 | $14,220 | $0 | $14,220 |
Agents Affiliated with this Home
-
Bryan Boodro

Seller's Agent in 2025
Bryan Boodro
Leonard Call - Kingston
(843) 997-5555
223 in this area
263 Total Sales
-
Brendon Payne Expert Advisors
B
Buyer's Agent in 2023
Brendon Payne Expert Advisors
Century 21 The Harrelson Group
(843) 284-3213
32 in this area
644 Total Sales
-
John Dodson

Seller's Agent in 2020
John Dodson
Leonard Call - Kingston
(843) 222-3812
143 in this area
176 Total Sales
About North Hampton Condos in Kingston Plantation
Map
Source: Coastal Carolinas Association of REALTORS®
MLS Number: 1817340
APN: 39307010385
- 9840 Queensway Blvd Unit 1402
- 9840 Queensway Blvd Unit 331
- 9840 Queensway Blvd Unit 329 North Hampton To
- 9840 Queensway Blvd Unit 1505
- 9840 Queensway Blvd Unit 1819
- 9840 Queensway Blvd Unit 1007
- 9994 Beach Club Dr Unit 2304 Royale Palms
- 9994 Beach Club Dr Unit 1202
- 9994 Beach Club Dr Unit 2402 Royale Palms
- 9994 Beach Club Dr Unit 2403 Royale Palms
- 9994 Beach Club Dr Unit 408
- 9994 Beach Club Dr Unit 706 Royale Palms
- 9994 Beach Club Dr Unit 901 Royale Palms
- 9994 Beach Club Dr Unit 2108
- 9994 Beach Club Dr Unit 1601
- 9994 Beach Club Dr Unit 1606
- 9994 Beach Club Dr Unit 2008
- 9994 Beach Club Dr Unit 1604
- 9994 Beach Club Dr Unit 1806 Royale Palms
- 9994 Beach Club Dr Unit 703
