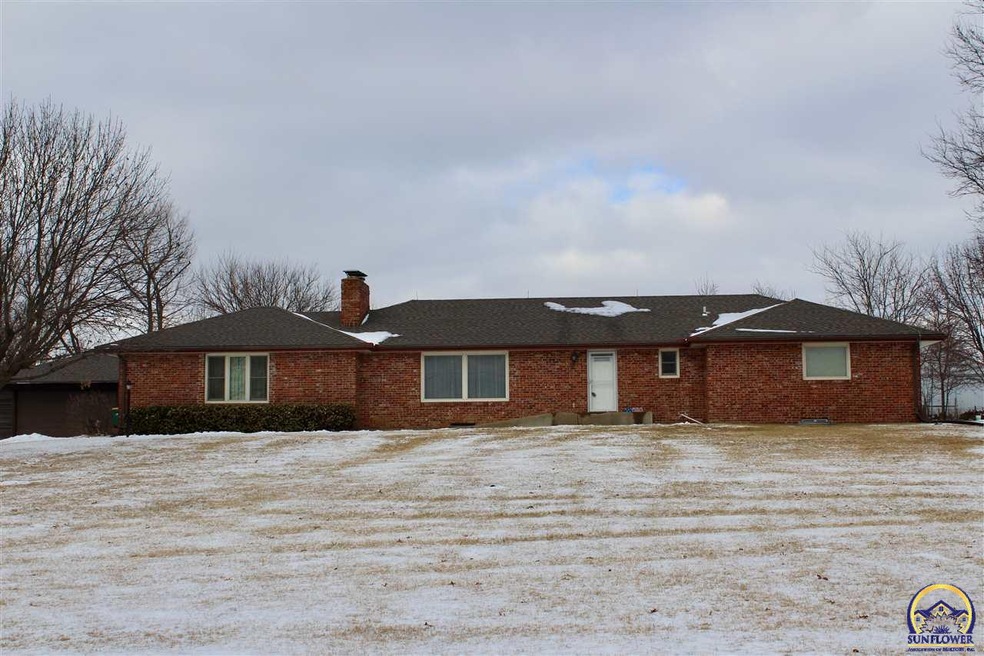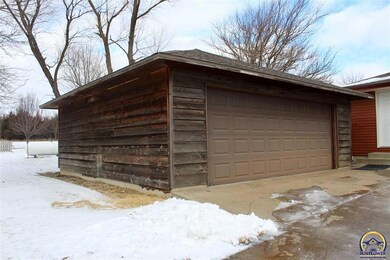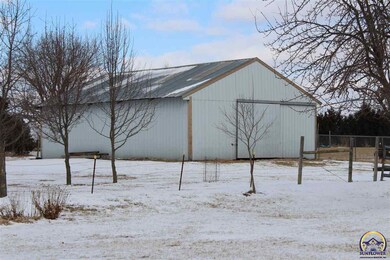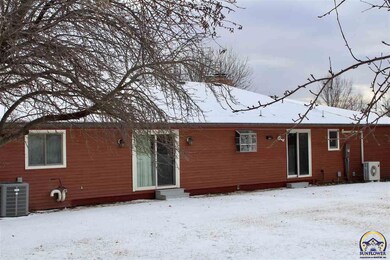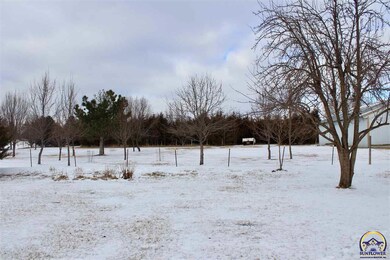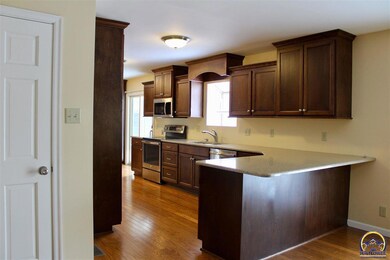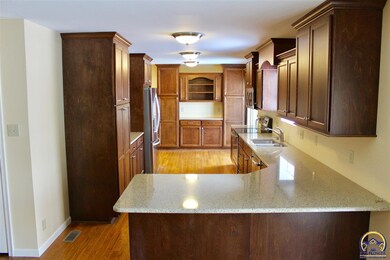
9840 SW Highway K4 Topeka, KS 66614
Highlights
- Ranch Style House
- Wood Flooring
- 2 Car Detached Garage
- Washburn Rural High School Rated A-
- No HOA
- Fireplace
About This Home
As of February 2018Don't miss this Washburn Rural ranch situated on 3 acres. Country living only minutes away from Wanamaker shopping. This completely updated home includes over 2500 sq ft of living space on the main floor with a full unfinished basement for future expansion. You will find a Master Suite with a walk-in closet, hardwood floors, and custom kitchen cabinets with quartz counters and brand new stainless steel appliances. Outside you will find a 30x40 outbuilding, fruit trees, and lots of space for living.
Last Agent to Sell the Property
Platinum Realty LLC License #TS00223959 Listed on: 01/16/2018

Home Details
Home Type
- Single Family
Est. Annual Taxes
- $2,646
Year Built
- Built in 1976
Parking
- 2 Car Detached Garage
Home Design
- Ranch Style House
- Brick or Stone Mason
- Composition Roof
- Stick Built Home
Interior Spaces
- 2,535 Sq Ft Home
- Fireplace
- Family Room
- Living Room
- Dining Room
- Unfinished Basement
- Basement Fills Entire Space Under The House
- Laundry on main level
Kitchen
- Electric Range
- Microwave
- Dishwasher
Flooring
- Wood
- Carpet
Bedrooms and Bathrooms
- 3 Bedrooms
- 3 Full Bathrooms
Outdoor Features
- Outbuilding
Schools
- Auburn Elementary School
- Washburn Rural Middle School
- Washburn Rural High School
Utilities
- Forced Air Heating and Cooling System
- Gas Water Heater
- Septic Tank
Community Details
- No Home Owners Association
- Shawnee County Subdivision
Listing and Financial Details
- Assessor Parcel Number 1521000001006000
Ownership History
Purchase Details
Home Financials for this Owner
Home Financials are based on the most recent Mortgage that was taken out on this home.Purchase Details
Home Financials for this Owner
Home Financials are based on the most recent Mortgage that was taken out on this home.Similar Homes in Topeka, KS
Home Values in the Area
Average Home Value in this Area
Purchase History
| Date | Type | Sale Price | Title Company |
|---|---|---|---|
| Warranty Deed | -- | None Available | |
| Warranty Deed | -- | None Available |
Mortgage History
| Date | Status | Loan Amount | Loan Type |
|---|---|---|---|
| Open | $121,000 | New Conventional | |
| Previous Owner | $124,800 | New Conventional | |
| Previous Owner | $50,000 | Unknown |
Property History
| Date | Event | Price | Change | Sq Ft Price |
|---|---|---|---|---|
| 02/16/2018 02/16/18 | Sold | -- | -- | -- |
| 01/19/2018 01/19/18 | Pending | -- | -- | -- |
| 01/16/2018 01/16/18 | For Sale | $265,000 | +55.9% | $105 / Sq Ft |
| 08/22/2014 08/22/14 | Sold | -- | -- | -- |
| 07/17/2014 07/17/14 | Pending | -- | -- | -- |
| 07/01/2014 07/01/14 | For Sale | $170,000 | -- | $67 / Sq Ft |
Tax History Compared to Growth
Tax History
| Year | Tax Paid | Tax Assessment Tax Assessment Total Assessment is a certain percentage of the fair market value that is determined by local assessors to be the total taxable value of land and additions on the property. | Land | Improvement |
|---|---|---|---|---|
| 2025 | $5,939 | $43,907 | -- | -- |
| 2023 | $5,939 | $41,321 | $0 | $0 |
| 2022 | $5,072 | $36,893 | $0 | $0 |
| 2021 | $4,461 | $32,649 | $0 | $0 |
| 2020 | $4,080 | $31,094 | $0 | $0 |
| 2019 | $3,962 | $30,187 | $0 | $0 |
| 2018 | $2,656 | $20,399 | $0 | $0 |
| 2017 | $2,646 | $20,000 | $0 | $0 |
| 2014 | $2,631 | $29,544 | $0 | $0 |
Agents Affiliated with this Home
-

Seller's Agent in 2018
Deborah Swank
Platinum Realty LLC
(785) 845-4115
43 Total Sales
-

Buyer's Agent in 2018
Makayla Girodat
Genesis, LLC, Realtors
(719) 353-1100
97 Total Sales
-
R
Seller's Agent in 2014
Ryan Lehmkuhl
Beoutdoors Real Estate, LLC
(785) 305-0609
80 Total Sales
Map
Source: Sunflower Association of REALTORS®
MLS Number: 199007
APN: 152-10-0-00-01-006-000
- 2335 SW Davis Dr
- 2040 SW Cottonwood Ln
- 8443 SW 30th St
- 00000 SW Hoch Rd
- 8130 SW 23rd St
- 8019 SW 27th St
- 8010 SW 28th Ct
- 8003 SW 27th St
- 8002 SW 28th Ct
- 2636 SW Sherwood Park Dr Unit Lot 1, Block B
- 2632 SW Sherwood Park Dr Unit Lot 2, Block B
- 2712 SW Sherwood Park Dr
- 4325 SW Deer Run Ct
- 2542 SW Windslow Ct
- 0000 SW 24th Terrace
- 0000 SW Lowell Ln
- 7724 SW 27th St
- 7921 SW 33rd St
- 7710 SW 27th St
- 7631 SW 24th Terrace
