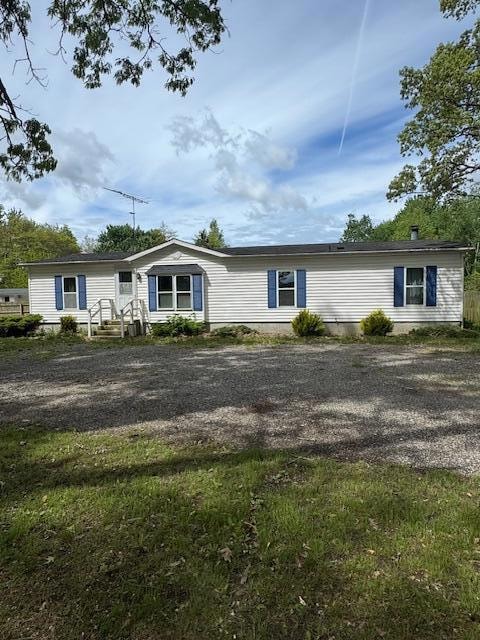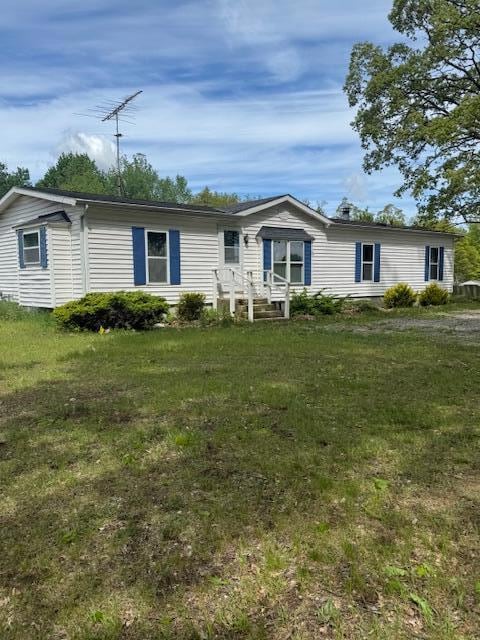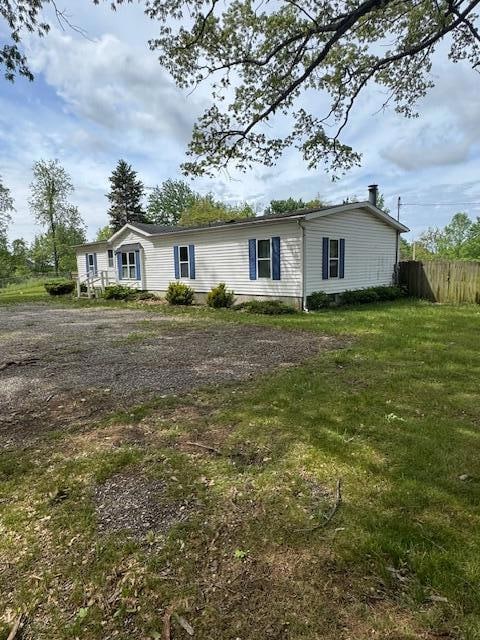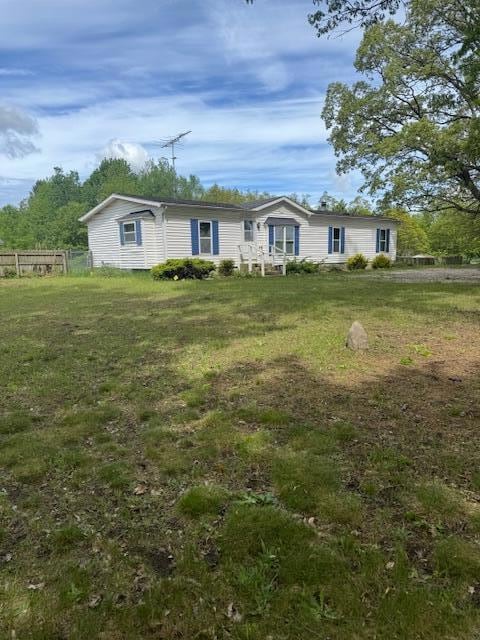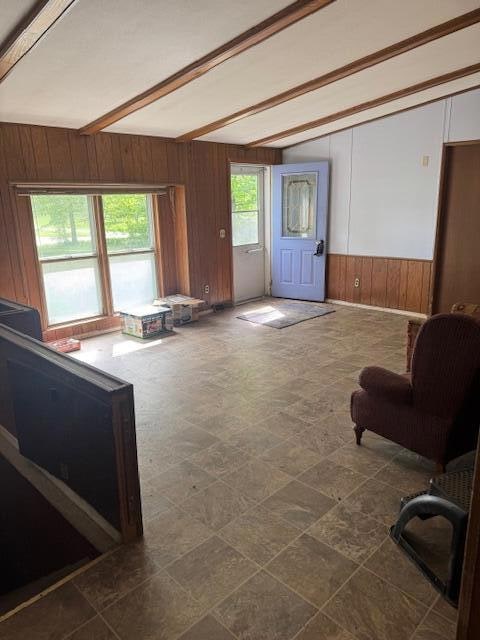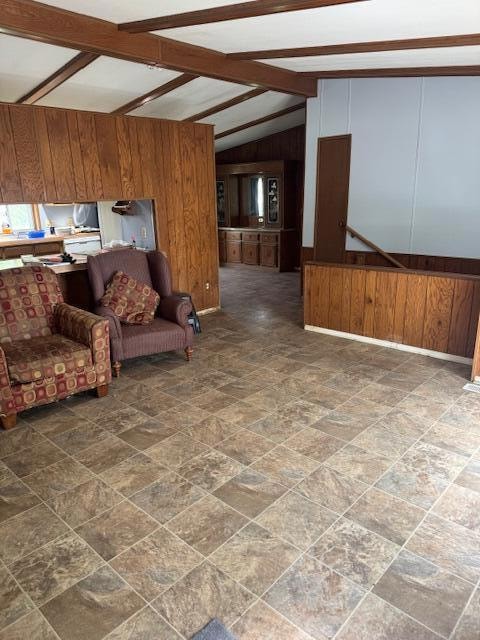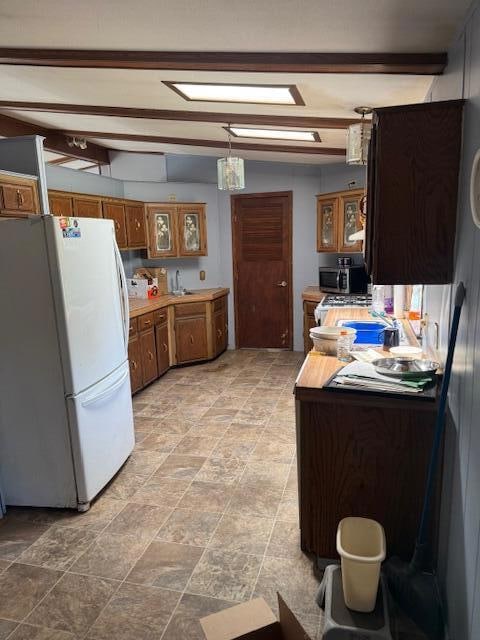
9841 84th Ave Allendale, MI 49401
Highlights
- In Ground Pool
- Eat-In Kitchen
- Back Yard Fenced
- Deck
- Forced Air Heating and Cooling System
- 1-Story Property
About This Home
As of July 2025Location of this home is close to everything with a country feel. This is a fixer-upper and being sold ''as is.'' Three-bedroom 2 bath manufactured home with just under 1600 square feet on the main floor. Primary bedroom with separate bath with 2 additional bedrooms and another full bath. Spacious kitchen with large dining area. Open living room with large window. Separate family room with fireplace and sliders to deck and backyard. The backyard is fenced in with a chain link fence. It has a poured foundation basement. The property is gorgeous and located on almost 2 1/2 acres in Allendale Township. Huge detached 24 x 48 outbuilding. It has an inground pool that needs work. This property needs manufactured home financing. Seller reserves the right to set a deadline if multiple offers.
Last Agent to Sell the Property
Kishman Realty LLC License #6501228517 Listed on: 05/22/2025
Property Details
Home Type
- Mobile/Manufactured
Est. Annual Taxes
- $3,810
Year Built
- Built in 1987
Lot Details
- 2.42 Acre Lot
- Lot Dimensions are 402.18x 331.08x 405.20x 318.31
- Chain Link Fence
- Back Yard Fenced
Parking
- Unpaved Driveway
Home Design
- Asphalt Roof
- Vinyl Siding
Interior Spaces
- 1,592 Sq Ft Home
- 1-Story Property
- Family Room with Fireplace
- Laundry on main level
Kitchen
- Eat-In Kitchen
- Range<<rangeHoodToken>>
- Dishwasher
Bedrooms and Bathrooms
- 3 Main Level Bedrooms
- 2 Full Bathrooms
Basement
- Basement Fills Entire Space Under The House
- Sump Pump
Pool
- In Ground Pool
- Above Ground Pool
Outdoor Features
- Deck
Utilities
- Forced Air Heating and Cooling System
- Heating System Uses Natural Gas
- Well
- Natural Gas Water Heater
- Septic System
Similar Homes in Allendale, MI
Home Values in the Area
Average Home Value in this Area
Property History
| Date | Event | Price | Change | Sq Ft Price |
|---|---|---|---|---|
| 07/15/2025 07/15/25 | Sold | $192,500 | -3.8% | $121 / Sq Ft |
| 06/13/2025 06/13/25 | Pending | -- | -- | -- |
| 05/22/2025 05/22/25 | For Sale | $200,000 | +55.0% | $126 / Sq Ft |
| 05/25/2012 05/25/12 | Sold | $129,000 | -0.7% | $82 / Sq Ft |
| 04/27/2012 04/27/12 | Pending | -- | -- | -- |
| 03/26/2012 03/26/12 | For Sale | $129,900 | -- | $82 / Sq Ft |
Tax History Compared to Growth
Agents Affiliated with this Home
-
Craig Kishman

Seller's Agent in 2025
Craig Kishman
Kishman Realty LLC
(616) 813-3592
70 Total Sales
-
Kristin Neal
K
Buyer's Agent in 2025
Kristin Neal
Bellabay Realty LLC
(231) 286-9556
93 Total Sales
-
Kris Keegstra

Seller's Agent in 2012
Kris Keegstra
RE/MAX Michigan
(616) 813-9797
71 Total Sales
-
Stan Sikkenga
S
Buyer's Agent in 2012
Stan Sikkenga
City2Shore Gateway Group
(231) 557-2935
30 Total Sales
-
S
Buyer's Agent in 2012
Stanley Sikkenga
Berkshire Hathaway HomeServices Clyde Hendrick
Map
Source: Southwestern Michigan Association of REALTORS®
MLS Number: 25023626
APN: 70-09-32-300-010
- 0 - Lot 1 Fillmore St
- 10574 88th Ave
- 10448 Poppy Ln
- 10468 Poppy Ln
- 10495 Poppy Ln
- 10505 Poppy Ln
- 7573 Brook Villa Ct
- 7571 Brook Villa Ct
- 7583 Brook Villa Place Unit 15
- 7585 Brook Villa Place Unit 16
- 10908 78th Ave
- 7542 Shorewood St
- 7058 Fillmore St
- 8213 Placid Waters Dr
- 8036 Placid Waters Dr Unit 126
- 11325 Wake Dr
- 11328 Shoreline Dr Unit 118
- 11400 84th Ave
- 11376 Shoreline Dr Unit 115
- Parcel E Fillmore St
