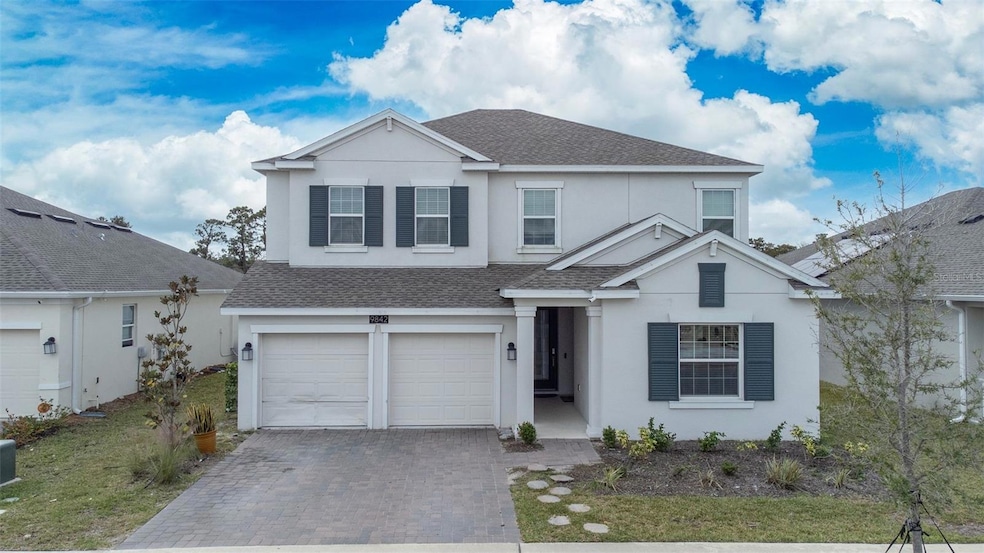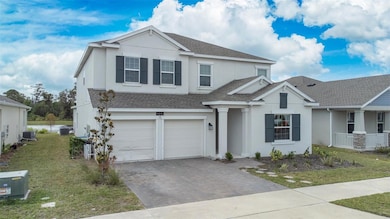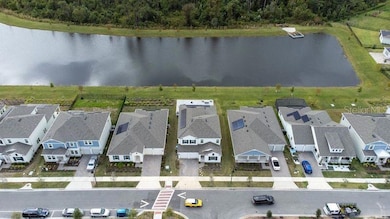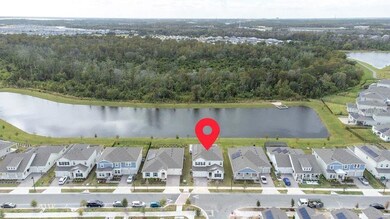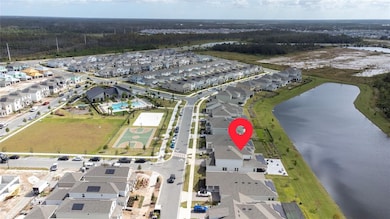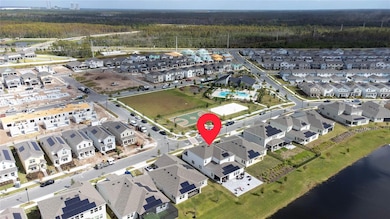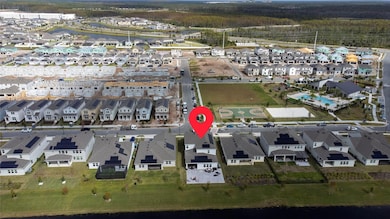9842 Introduction Way Orlando, FL 32832
Storey Park NeighborhoodEstimated payment $6,011/month
Highlights
- 2 Car Attached Garage
- Ceramic Tile Flooring
- Central Heating and Cooling System
- Sun Blaze Elementary School Rated A-
- Sliding Doors
- Southwest Facing Home
About This Home
Luxurious Lake Nona Living at Its Finest!
Welcome to your dream home! This stunning 5-bedroom, 3.5-bathroom residence is a next-generation masterpiece of modern design and elegant comfort. Located in the highly sought-after Lake Nona area, this home offers the perfect blend of luxury, convenience, and natural beauty.
Step inside and prepare to be wowed by the spacious, light-filled living spaces, where every detail reflects a commitment to quality and style. The open-concept layout is perfect for both everyday living and entertaining, while the magnificent lake views provide a backdrop that's nothing short of breathtaking.
Brand new build (2021) is a showcase of contemporary craftsmanship, with a multitude of upgrades that add to the home's appeal. From the gourmet kitchen with state-of-the-art appliances to the elegant master suite, every inch of this home transmits sophistication and comfort.
With its prime location in Lake Nona, you'll enjoy easy access to top-rated schools, world-class hospitals, and an abundance of amenities. Whether you're seeking outdoor recreation, fine dining, or shopping, everything you need is just minutes away.
Don't miss your chance to own this exceptional property. Contact us today to schedule a tour and make this exquisite home yours!
Listing Agent
AVANTI WAY REALTY LLC Brokerage Phone: 305-229-1146 License #3467205 Listed on: 11/19/2023

Home Details
Home Type
- Single Family
Est. Annual Taxes
- $12,208
Year Built
- Built in 2021
Lot Details
- 7,799 Sq Ft Lot
- Southwest Facing Home
- Irrigation
- Property is zoned PD
HOA Fees
- $294 Monthly HOA Fees
Parking
- 2 Car Attached Garage
- Driveway
Home Design
- Slab Foundation
- Wood Frame Construction
- Shingle Roof
- Block Exterior
- Stucco
Interior Spaces
- 3,910 Sq Ft Home
- 2-Story Property
- Sliding Doors
Kitchen
- Range
- Microwave
- Dishwasher
Flooring
- Carpet
- Ceramic Tile
Bedrooms and Bathrooms
- 5 Bedrooms
Laundry
- Dryer
- Washer
Schools
- Sun Blaze Elementary School
- Innovation Middle School
- Lake Nona High School
Utilities
- Central Heating and Cooling System
- Thermostat
- Cable TV Available
Community Details
- Ic0n Management / John Mullions Association, Phone Number (941) 747-7261
- Storey Park Subdivision
Listing and Financial Details
- Visit Down Payment Resource Website
- Tax Lot 99
- Assessor Parcel Number 04-24-31-8970-00-990
- $2,621 per year additional tax assessments
Map
Home Values in the Area
Average Home Value in this Area
Tax History
| Year | Tax Paid | Tax Assessment Tax Assessment Total Assessment is a certain percentage of the fair market value that is determined by local assessors to be the total taxable value of land and additions on the property. | Land | Improvement |
|---|---|---|---|---|
| 2025 | $13,280 | $655,595 | -- | -- |
| 2024 | $12,885 | $637,119 | -- | -- |
| 2023 | $12,885 | $601,129 | $100,000 | $501,129 |
| 2022 | $12,208 | $521,215 | $100,000 | $421,215 |
| 2021 | $2,402 | $35,000 | $35,000 | $0 |
Property History
| Date | Event | Price | List to Sale | Price per Sq Ft |
|---|---|---|---|---|
| 12/09/2023 12/09/23 | Price Changed | $897,900 | -2.1% | $230 / Sq Ft |
| 11/19/2023 11/19/23 | For Sale | $917,000 | -- | $235 / Sq Ft |
Purchase History
| Date | Type | Sale Price | Title Company |
|---|---|---|---|
| Quit Claim Deed | -- | Better Settlement Services Llc | |
| Special Warranty Deed | $598,600 | None Listed On Document |
Mortgage History
| Date | Status | Loan Amount | Loan Type |
|---|---|---|---|
| Open | $589,440 | New Conventional |
Source: Stellar MLS
MLS Number: O6158568
APN: 04-2431-8970-00-990
- 11778 Boldface Dr
- 9787 Introduction Way
- 9941 Introduction Way
- 11836 Language Way
- 11812 Language Way
- 11648 Paragraph Rd
- 11843 Language Way
- 11632 Paragraph Rd
- 11791 Language Way
- 11509 Rhyme Ave
- 11473 Listening Dr
- 11443 Listening Dr
- 11456 Rhyme Ave
- 11328 Listening Dr
- 10182 Authors Way
- 10541 Authors Way
- 11959 Globe St
- Newbury Plan at Meridian Parks - Signature Series
- Pinnacle Plan at Meridian Parks - Executive Series
- Aurora Plan at Meridian Parks
- 9759 Petition Way
- 11775 Boldface Dr
- 9746 Character Dr
- 11443 Listening Dr
- 9056 Exploration Ave
- 11304 Listening Dr
- 12407 Shipwatch St
- 9638 Peace Dr
- 11964 Founders St
- 11942 Dune Alley
- 11570 Buoy Pointe Place
- 11401 Biography Way
- 11657 Fiction Ave
- 11834 Epic Ave
- 11917 Sonnet Ave
- 11924 Story Time Dr
- 11941 Sonnet Ave
- 11352 Satire St
- 12120 Philosophy Way
- 11807 Charades St
