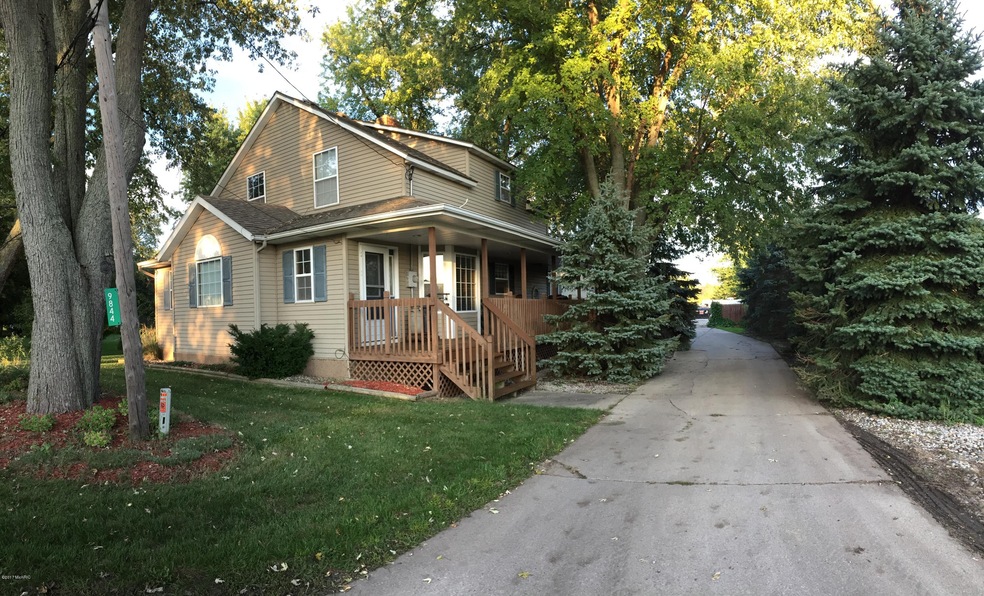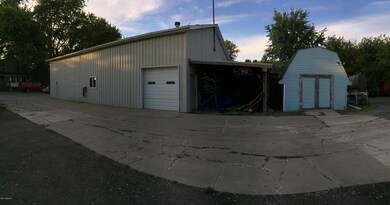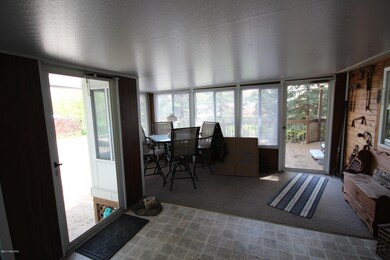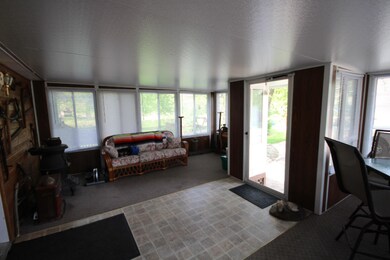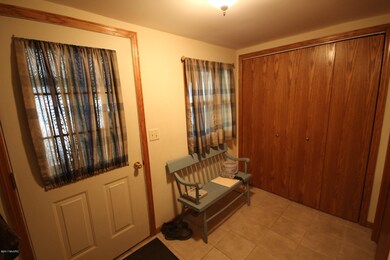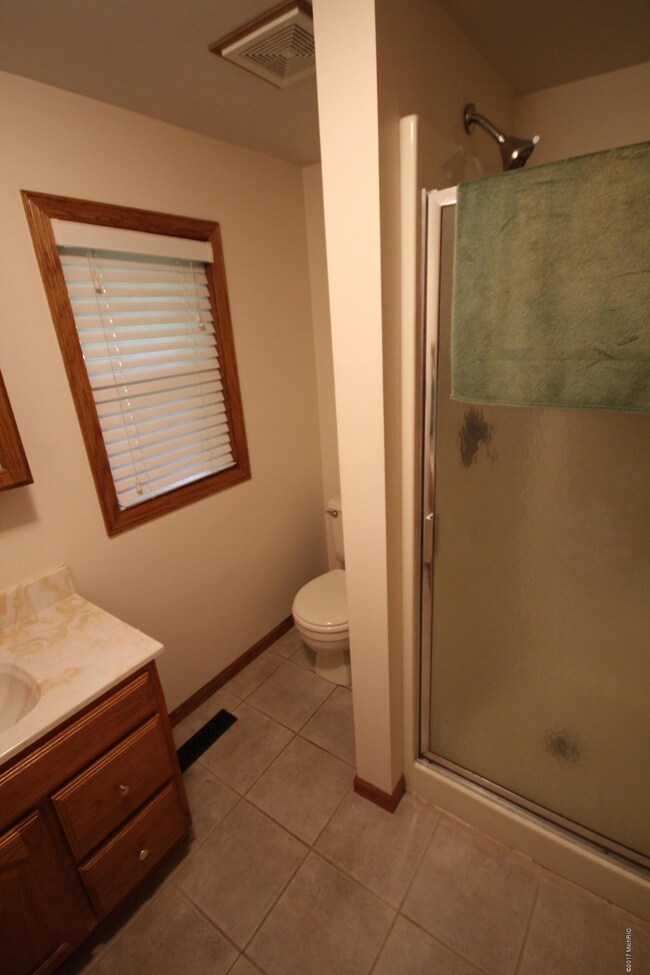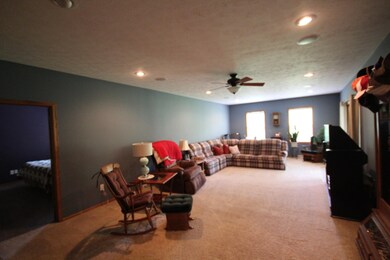
9844 Byron Center Ave SW Byron Center, MI 49315
Estimated Value: $448,059 - $513,000
Highlights
- 2.35 Acre Lot
- Cape Cod Architecture
- Recreation Room
- Robert L. Nickels Intermediate School Rated A
- Deck
- Wooded Lot
About This Home
As of June 2017Remodeled 4 bedroom, 2.5 bath farmhouse on 2.35 acres in Byron Center with a pond and large outbuilding. Huge living room with gas log fireplace, central air, 3 season room, and wrap-around porch. Newer windows, kitchen, and furnace. Outdoor woodburner system can be used to heat both the house and outbuilding. Outbuilding is 34 x 50 with 16 foot sidewalls, 14 foot overhead door, office, and 1/2 bath. It has additional storage with lean-to's and a 22 x 22 storage building. No showings from 2:00 PM on Fridays until Saturday 10:00 PM
Home Details
Home Type
- Single Family
Est. Annual Taxes
- $2,378
Year Built
- Built in 1912
Lot Details
- 2.35 Acre Lot
- Lot Dimensions are 330 x 310 x 330 x 310
- Wooded Lot
- Property is zoned Rural Ag, Rural Ag
Home Design
- Cape Cod Architecture
- Composition Roof
- Vinyl Siding
Interior Spaces
- 2,226 Sq Ft Home
- 2-Story Property
- Ceiling Fan
- Gas Log Fireplace
- Replacement Windows
- Window Treatments
- Living Room with Fireplace
- Dining Area
- Recreation Room
- Sun or Florida Room
- Wood Flooring
- Basement
- Michigan Basement
- Laundry on main level
Kitchen
- Stove
- Range
- Microwave
- Dishwasher
Bedrooms and Bathrooms
- 4 Bedrooms | 1 Main Level Bedroom
Outdoor Features
- Deck
- Pole Barn
Utilities
- Forced Air Heating and Cooling System
- Heating System Uses Natural Gas
- Heating System Uses Wood
- Well
- Tankless Water Heater
- Natural Gas Water Heater
- Septic System
Ownership History
Purchase Details
Home Financials for this Owner
Home Financials are based on the most recent Mortgage that was taken out on this home.Purchase Details
Home Financials for this Owner
Home Financials are based on the most recent Mortgage that was taken out on this home.Similar Homes in Byron Center, MI
Home Values in the Area
Average Home Value in this Area
Purchase History
| Date | Buyer | Sale Price | Title Company |
|---|---|---|---|
| Teunissen Steve | $264,000 | None Available | |
| Romeyn Russell J | $163,000 | -- |
Mortgage History
| Date | Status | Borrower | Loan Amount |
|---|---|---|---|
| Open | Teunissen Steve | $198,700 | |
| Closed | Teunissen Steve | $211,200 | |
| Previous Owner | Romeyn Russell J | $30,000 | |
| Previous Owner | Romeyn Russell J | $25,000 | |
| Previous Owner | Romeyn Russell J | $124,000 | |
| Previous Owner | Romeyn Russell J | $154,800 |
Property History
| Date | Event | Price | Change | Sq Ft Price |
|---|---|---|---|---|
| 06/19/2017 06/19/17 | Sold | $264,000 | -2.2% | $119 / Sq Ft |
| 05/12/2017 05/12/17 | Pending | -- | -- | -- |
| 05/04/2017 05/04/17 | For Sale | $269,900 | -- | $121 / Sq Ft |
Tax History Compared to Growth
Tax History
| Year | Tax Paid | Tax Assessment Tax Assessment Total Assessment is a certain percentage of the fair market value that is determined by local assessors to be the total taxable value of land and additions on the property. | Land | Improvement |
|---|---|---|---|---|
| 2025 | $2,784 | $194,100 | $0 | $0 |
| 2024 | $2,784 | $180,500 | $0 | $0 |
| 2023 | $2,663 | $154,600 | $0 | $0 |
| 2022 | $3,658 | $127,300 | $0 | $0 |
| 2021 | $3,560 | $126,400 | $0 | $0 |
| 2020 | $2,451 | $122,300 | $0 | $0 |
| 2019 | $3,475 | $115,000 | $0 | $0 |
| 2018 | $3,403 | $109,100 | $29,000 | $80,100 |
| 2017 | $2,466 | $91,900 | $0 | $0 |
| 2016 | $2,377 | $87,200 | $0 | $0 |
| 2015 | $2,336 | $87,200 | $0 | $0 |
| 2013 | -- | $76,200 | $0 | $0 |
Agents Affiliated with this Home
-
Eric Knoll
E
Seller's Agent in 2017
Eric Knoll
Five Star Real Estate (Grandv)
(616) 293-4887
24 in this area
129 Total Sales
-
Dawn Longcore
D
Buyer's Agent in 2017
Dawn Longcore
Clarity Realty LLC
27 Total Sales
Map
Source: Southwestern Michigan Association of REALTORS®
MLS Number: 17020153
APN: 41-21-27-300-029
- 136 100th St SW
- 2331 92nd St SW
- 1864 92nd St SW
- 1824 Restoration Dr SW
- 10377 Ivanrest Ave SW
- 2244 Aimie Ave SW
- 1754 Hightree Dr SW
- 2845 Ridgecrest St SW
- 1753 Portadown Rd
- 1760 Julienne Ct SW
- 1760 Julienne Ct SW
- 1760 Julienne Ct SW
- 1760 Julienne Ct SW
- 1760 Julienne Ct SW
- 1760 Julienne Ct SW
- 1760 Julienne Ct SW
- 1760 Julienne Ct SW
- 1760 Julienne Ct SW
- 1760 Julienne Ct SW
- 1760 Julienne Ct SW
- 9844 Byron Center Ave SW
- 9833 Byron Center Ave SW
- 9792 Byron Center Ave SW
- 9787 Byron Center Ave SW
- 9740 Byron Center Ave SW
- 9705 Byron Center Ave SW
- 9902 Byron Center Ave SW
- 9870 Byron Center Ave SW
- 9939 Byron Center Ave SW
- 9686 Byron Center Ave SW
- 9968 Byron Center Ave SW
- 9655 Byron Center Ave SW
- 9636 Byron Center Ave SW
- VL 100th St SW
- 3081 100th St SW
- 4584 100th St SW
- 2688 100th St SW
- 10040 Byron Center Ave SW
- 9978 Byron Center Ave SW
- 10013 Byron Center Ave SW
