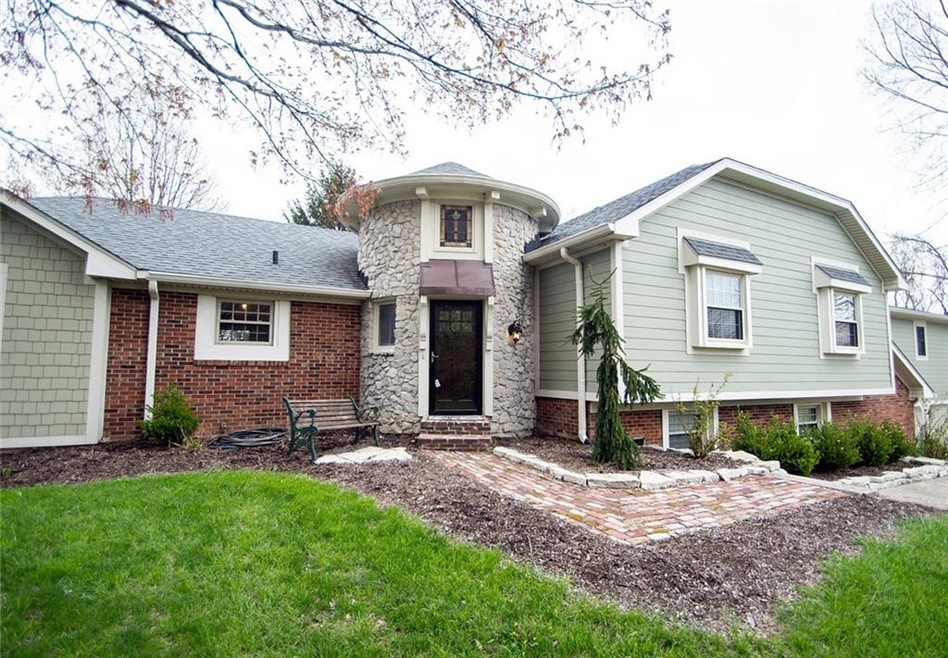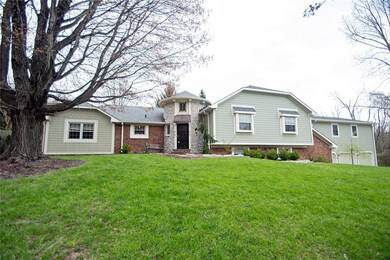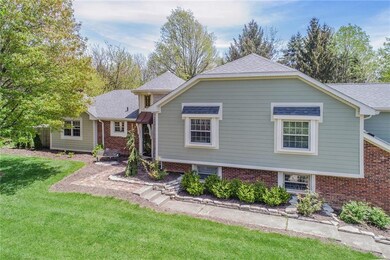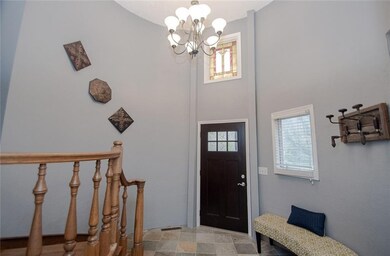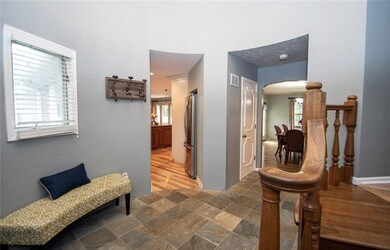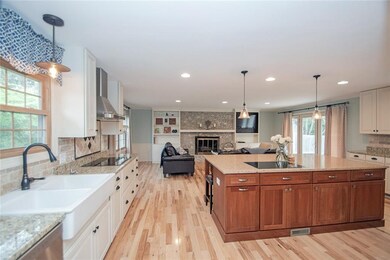
9845 Cedar Point Dr Carmel, IN 46032
West Carmel NeighborhoodEstimated Value: $631,000 - $908,000
Highlights
- 2.01 Acre Lot
- 2-Story Property
- Wood Frame Window
- Towne Meadow Elementary School Rated A+
- Wood Flooring
- 3 Car Attached Garage
About This Home
As of July 2019This 2+ acre wooded Carmel property features countless updates and additions. Spacious rooms, open floor plan, and beautiful hardwood floors. To the left of the unique turret foyer, you'll find a spacious and updated Kitchen and Living Room with ample cabinets, granite counters and space to entertain. Home includes new stainless steel and built-in appliances, water heater, and energy efficient HVAC. Kitchen and Living Room open to Dining Room and enormous back yard featuring large wood deck, brick patio, and fire pit area. Master Suite with double closets and bathroom with travertine tile, raised level vanity, and tub/shower combination. Dimensional shingle roof is 4 years old with new gutters and downspouts.
Last Agent to Sell the Property
F.C. Tucker Company License #RB14040032 Listed on: 04/26/2019

Co-Listed By
Ross Pierce
F.C. Tucker Company License #RB19000462
Home Details
Home Type
- Single Family
Est. Annual Taxes
- $4,074
Year Built
- Built in 1978
Lot Details
- 2.01 Acre Lot
- Back Yard Fenced
Parking
- 3 Car Attached Garage
- Driveway
Home Design
- 2-Story Property
- Brick Exterior Construction
- Cement Siding
- Concrete Perimeter Foundation
Interior Spaces
- Built-in Bookshelves
- Woodwork
- Wood Frame Window
- Window Screens
- Living Room with Fireplace
- Wood Flooring
- Unfinished Basement
- Sump Pump
Kitchen
- Convection Oven
- Electric Cooktop
- Range Hood
- Microwave
- Dishwasher
- Disposal
Bedrooms and Bathrooms
- 3 Bedrooms
Laundry
- Dryer
- Washer
Utilities
- Forced Air Heating and Cooling System
- Heat Pump System
- Septic Tank
Additional Features
- Energy-Efficient HVAC
- Fire Pit
Community Details
- Association fees include maintenance
- Cedar Point Subdivision
- Property managed by Cedar Point HOA
- The community has rules related to covenants, conditions, and restrictions
Listing and Financial Details
- Assessor Parcel Number 291310301038000018
Ownership History
Purchase Details
Home Financials for this Owner
Home Financials are based on the most recent Mortgage that was taken out on this home.Purchase Details
Home Financials for this Owner
Home Financials are based on the most recent Mortgage that was taken out on this home.Purchase Details
Home Financials for this Owner
Home Financials are based on the most recent Mortgage that was taken out on this home.Similar Homes in the area
Home Values in the Area
Average Home Value in this Area
Purchase History
| Date | Buyer | Sale Price | Title Company |
|---|---|---|---|
| Kelley George Daniel | -- | None Available | |
| Parkevich Nicholas A | -- | Servicelink | |
| Parkevich Nicholas A | -- | -- |
Mortgage History
| Date | Status | Borrower | Loan Amount |
|---|---|---|---|
| Open | Kelley George Daniel | $327,000 | |
| Closed | Kelley George Daniel | $327,250 | |
| Previous Owner | Parkevich Nicholas A | $304,000 | |
| Previous Owner | Parkevich Nicholas A | $327,000 | |
| Previous Owner | Parkevich Nicholas A | $208,160 |
Property History
| Date | Event | Price | Change | Sq Ft Price |
|---|---|---|---|---|
| 07/29/2019 07/29/19 | Sold | $385,000 | -3.7% | $95 / Sq Ft |
| 07/01/2019 07/01/19 | Pending | -- | -- | -- |
| 06/13/2019 06/13/19 | Price Changed | $399,900 | -4.7% | $99 / Sq Ft |
| 05/22/2019 05/22/19 | Price Changed | $419,500 | -1.2% | $104 / Sq Ft |
| 04/26/2019 04/26/19 | For Sale | $424,500 | +100.2% | $105 / Sq Ft |
| 08/21/2012 08/21/12 | Sold | $212,000 | 0.0% | $51 / Sq Ft |
| 08/13/2012 08/13/12 | Pending | -- | -- | -- |
| 03/01/2012 03/01/12 | For Sale | $212,000 | -- | $51 / Sq Ft |
Tax History Compared to Growth
Tax History
| Year | Tax Paid | Tax Assessment Tax Assessment Total Assessment is a certain percentage of the fair market value that is determined by local assessors to be the total taxable value of land and additions on the property. | Land | Improvement |
|---|---|---|---|---|
| 2024 | $4,973 | $456,200 | $118,000 | $338,200 |
| 2023 | $5,008 | $443,800 | $118,000 | $325,800 |
| 2022 | $4,385 | $375,100 | $101,900 | $273,200 |
| 2021 | $4,054 | $345,700 | $101,900 | $243,800 |
| 2020 | $3,947 | $336,400 | $101,900 | $234,500 |
| 2019 | $4,050 | $347,100 | $92,200 | $254,900 |
| 2018 | $4,117 | $354,200 | $92,200 | $262,000 |
| 2017 | $4,075 | $350,500 | $92,200 | $258,300 |
| 2016 | $3,664 | $318,000 | $92,200 | $225,800 |
| 2014 | $2,326 | $224,900 | $72,100 | $152,800 |
Agents Affiliated with this Home
-
James Anthony

Seller's Agent in 2019
James Anthony
F.C. Tucker Company
(317) 488-1673
3 in this area
101 Total Sales
-
R
Seller Co-Listing Agent in 2019
Ross Pierce
F.C. Tucker Company
-
James Hart

Seller's Agent in 2012
James Hart
Real Estate Referral Group,LLC
32 Total Sales
-
N
Buyer's Agent in 2012
Nick Parkevich
Map
Source: MIBOR Broker Listing Cooperative®
MLS Number: MBR21636325
APN: 29-13-10-301-038.000-018
- 889 Cedarwood Place
- 858 Cedar Wood
- 9650 Copley Dr
- 9411 Forgotten Creek Dr
- 9334 Forgotten Creek Dr
- 9891 Sunbranch Dr
- 457 Shade St
- 9895 Baneberry Ln
- 9893 Greenvine Dr
- 9550 Copley Dr
- 9510 Copley Dr
- 9210 Brantford Ct
- 1434 N Asherwood Ln
- 958 Tamarack Circle Dr N
- 535 W 93rd St
- 1475 Asherwood Ln
- 1123 Woodbridge Ln
- 1520 Asherwood Ln
- 8990 Pickwick Dr
- 9558 Oakley Dr
- 9845 Cedar Point Dr
- 9871 Cedar Point Dr
- 9910 Cedar Ridge Dr
- 9897 Cedar Point Dr
- 9806 Cedar Point Dr
- 9973 Cedar Point Dr
- 871 Cedarwood Place
- 9924 Cedar Ridge Dr
- 9917 Cedar Ridge Dr
- 863 Cedarwood Place
- 9926 Mill Run
- 9764 Cedar Point Dr
- 9935 Cedar Ridge Dr
- 855 Cedarwood Place
- 9938 Cedar Ridge Dr
- 891 Cedar Wood
- 9996 Cedar Point Dr
- 847 Cedarwood Place
- 9970 Mill Run Overlook
- 9970 Mill Run
