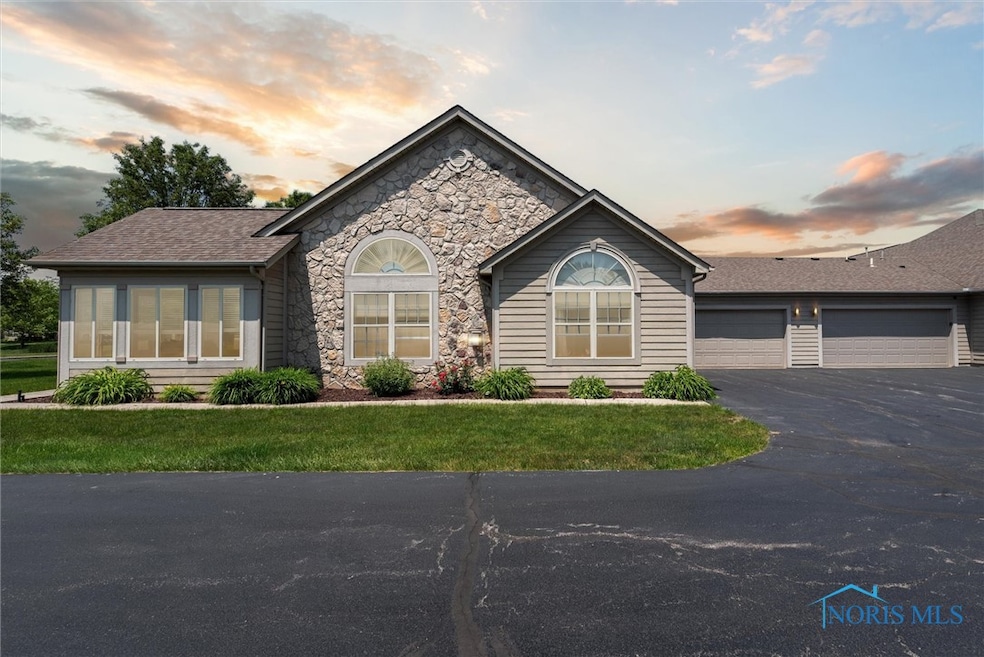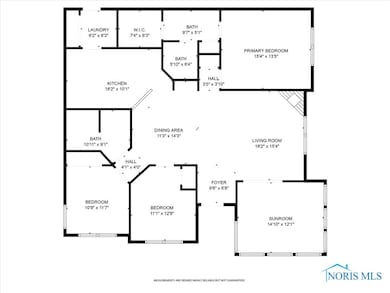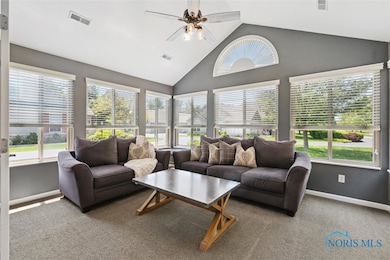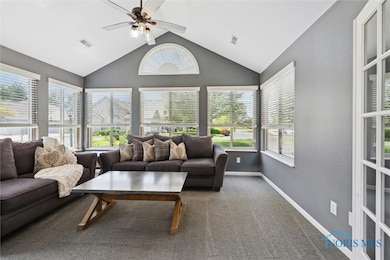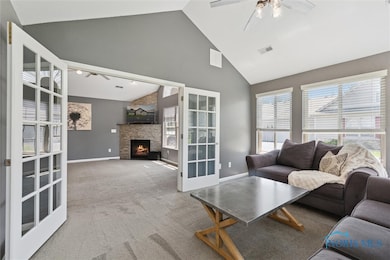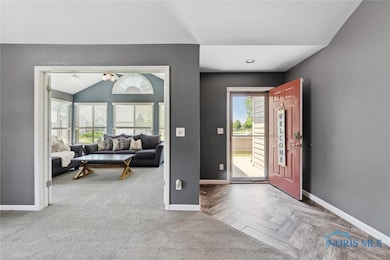
$289,500
- 3 Beds
- 2 Baths
- 1,784 Sq Ft
- 26347 W Wexford Dr
- Perrysburg, OH
Welcome to the desirable Wexford neighborhood. The three bedroom 2 bath condo has vaulted ceilings, and a spacious, primary bedroom. It also has the coveted all season sunroom giving you additional living space and sunshine! While sitting on your deck, enjoying your view, you can brag to your friends that you never have to worry about lawn care or snow removal again! New roof in 2024 and in
Cynthia 'Cindy' Mikolajewski The Danberry Co
