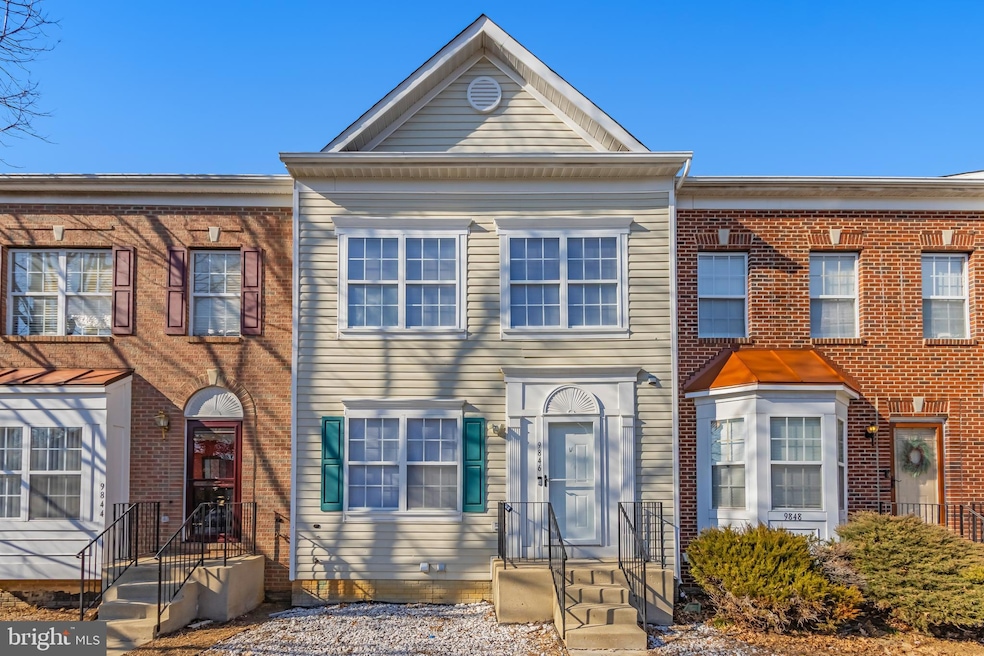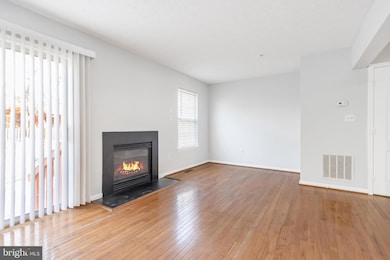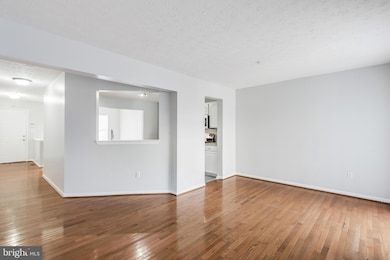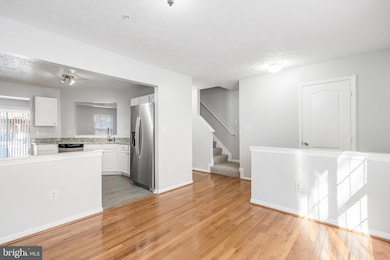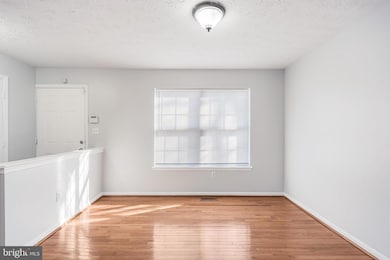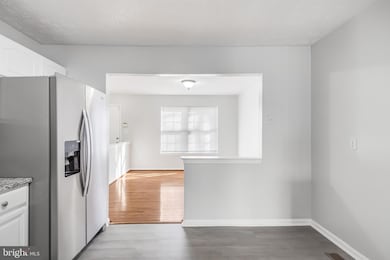
9846 Royal Commerce Place Upper Marlboro, MD 20774
Highlights
- Colonial Architecture
- Level Entry For Accessibility
- ENERGY STAR Qualified Equipment for Heating
- 1 Fireplace
- Central Heating and Cooling System
About This Home
As of March 2025This home is located at 9846 Royal Commerce Place, Upper Marlboro, MD 20774 and is currently priced at $450,000, approximately $312 per square foot. This property was built in 2000. 9846 Royal Commerce Place is a home located in Prince George's County with nearby schools including Lake Arbor Elementary, Ernest Everett Just Middle, and Largo High School.
Townhouse Details
Home Type
- Townhome
Est. Annual Taxes
- $4,766
Year Built
- Built in 2000
HOA Fees
- $50 Monthly HOA Fees
Parking
- Parking Lot
Home Design
- Colonial Architecture
- Frame Construction
- Concrete Perimeter Foundation
Interior Spaces
- Property has 1 Level
- 1 Fireplace
- Finished Basement
Bedrooms and Bathrooms
Schools
- Lake Arbor Elementary School
Utilities
- Central Heating and Cooling System
- Electric Water Heater
- Public Septic
Additional Features
- Level Entry For Accessibility
- ENERGY STAR Qualified Equipment for Heating
- 1,500 Sq Ft Lot
Community Details
- Arbor West Subdivision
Listing and Financial Details
- Tax Lot 96
- Assessor Parcel Number 17132965580
Ownership History
Purchase Details
Home Financials for this Owner
Home Financials are based on the most recent Mortgage that was taken out on this home.Purchase Details
Home Financials for this Owner
Home Financials are based on the most recent Mortgage that was taken out on this home.Purchase Details
Home Financials for this Owner
Home Financials are based on the most recent Mortgage that was taken out on this home.Purchase Details
Home Financials for this Owner
Home Financials are based on the most recent Mortgage that was taken out on this home.Purchase Details
Home Financials for this Owner
Home Financials are based on the most recent Mortgage that was taken out on this home.Purchase Details
Home Financials for this Owner
Home Financials are based on the most recent Mortgage that was taken out on this home.Purchase Details
Similar Homes in Upper Marlboro, MD
Home Values in the Area
Average Home Value in this Area
Purchase History
| Date | Type | Sale Price | Title Company |
|---|---|---|---|
| Deed | $450,000 | Awo Real Estate Title Llc | |
| Deed | $450,000 | Awo Real Estate Title Llc | |
| Deed | $240,000 | Wfg Natl Title Ins Co | |
| Deed | $145,500 | -- | |
| Deed | $145,500 | -- | |
| Deed | $338,000 | -- | |
| Deed | $338,000 | -- | |
| Deed | $154,080 | -- |
Mortgage History
| Date | Status | Loan Amount | Loan Type |
|---|---|---|---|
| Previous Owner | $259,200 | New Conventional | |
| Previous Owner | $257,885 | FHA | |
| Previous Owner | $258,852 | FHA | |
| Previous Owner | $232,800 | New Conventional | |
| Previous Owner | $145,037 | VA | |
| Previous Owner | $145,500 | VA | |
| Previous Owner | $145,500 | VA | |
| Previous Owner | $67,600 | Purchase Money Mortgage | |
| Previous Owner | $67,600 | Purchase Money Mortgage |
Property History
| Date | Event | Price | Change | Sq Ft Price |
|---|---|---|---|---|
| 07/21/2025 07/21/25 | Price Changed | $2,700 | -3.4% | $2 / Sq Ft |
| 07/06/2025 07/06/25 | For Rent | $2,795 | 0.0% | -- |
| 03/21/2025 03/21/25 | Sold | $450,000 | 0.0% | $313 / Sq Ft |
| 02/12/2025 02/12/25 | For Sale | $450,000 | 0.0% | $313 / Sq Ft |
| 02/08/2025 02/08/25 | Off Market | $450,000 | -- | -- |
| 02/07/2025 02/07/25 | For Sale | $450,000 | +87.5% | $313 / Sq Ft |
| 10/06/2017 10/06/17 | Sold | $240,000 | 0.0% | $167 / Sq Ft |
| 09/01/2017 09/01/17 | Pending | -- | -- | -- |
| 08/30/2017 08/30/17 | Off Market | $240,000 | -- | -- |
| 08/26/2017 08/26/17 | For Sale | $225,000 | -- | $156 / Sq Ft |
Tax History Compared to Growth
Tax History
| Year | Tax Paid | Tax Assessment Tax Assessment Total Assessment is a certain percentage of the fair market value that is determined by local assessors to be the total taxable value of land and additions on the property. | Land | Improvement |
|---|---|---|---|---|
| 2024 | $5,158 | $320,800 | $0 | $0 |
| 2023 | $3,268 | $293,900 | $75,000 | $218,900 |
| 2022 | $4,507 | $277,067 | $0 | $0 |
| 2021 | $4,257 | $260,233 | $0 | $0 |
| 2020 | $4,352 | $243,400 | $70,000 | $173,400 |
| 2019 | $4,276 | $238,267 | $0 | $0 |
| 2018 | $4,200 | $233,133 | $0 | $0 |
| 2017 | $4,124 | $228,000 | $0 | $0 |
| 2016 | -- | $211,867 | $0 | $0 |
| 2015 | $4,557 | $195,733 | $0 | $0 |
| 2014 | $4,557 | $179,600 | $0 | $0 |
Agents Affiliated with this Home
-
Michael MacKay
M
Seller's Agent in 2025
Michael MacKay
Bay Property Management Group
(240) 778-3264
-
Tommy Sowole

Seller's Agent in 2025
Tommy Sowole
Delta Exclusive Realty, LLC
(202) 469-1360
4 in this area
123 Total Sales
-
MAMA BEAR HEDWIG
M
Buyer's Agent in 2025
MAMA BEAR HEDWIG
Landmark Realty LLC
1 in this area
6 Total Sales
-
Anthony Dozier

Seller's Agent in 2017
Anthony Dozier
Home Source Real Estate Solutions
(301) 805-2364
51 Total Sales
-
Aissa Sires

Buyer's Agent in 2017
Aissa Sires
Remax Realty Group
(240) 406-9496
1 in this area
49 Total Sales
Map
Source: Bright MLS
MLS Number: MDPG2139720
APN: 13-2965580
- 106 Perth Amboy Ct
- 28 Cable Hollow Way Unit 47-3
- 10117 Prince Place Unit 403-2B
- 10101 Prince Place Unit 304-5B
- 123 Big Chimney Branch Unit 9-4
- 10135 Prince Place Unit 103-6A
- 9606 Weshire Dr
- 10129 Prince Place Unit 404-12
- 10206 Prince Place Unit 4-203
- 10224 Prince Place Unit 12-307
- 10239 Prince Place Unit 26-T-1
- 10239 Prince Place Unit 26-303
- 10118 Campus Way S Unit 104-7B
- 10120 Campus Way S Unit 102-7C
- 10106 Campus Way S Unit 203-3B
- 10108 Campus Way S Unit 202-3C
- 10241 Prince Place Unit 27T3
- 10122 Campus Way S Unit 203-1A
- 10126 Campus Way S Unit 301-1C
- 9614 Santa fe Blvd
