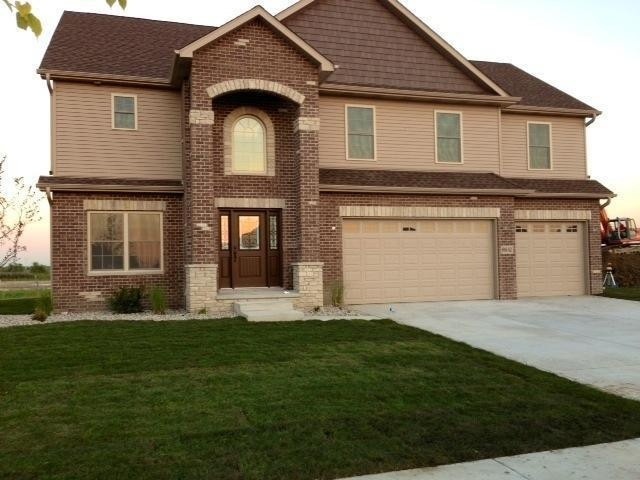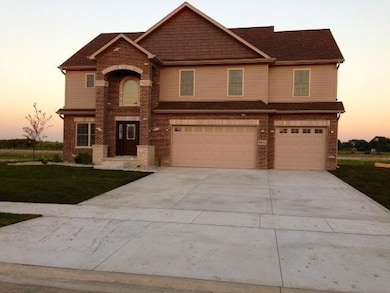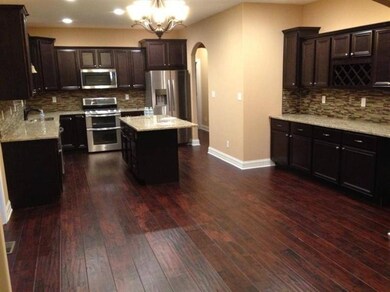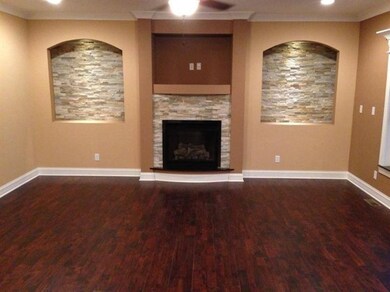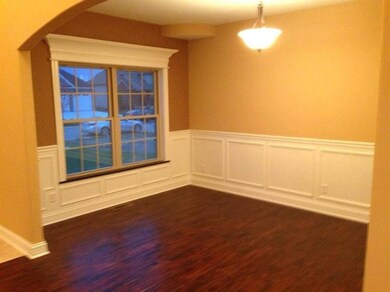
9847 Meadowrose Ln Saint John, IN 46373
Saint John NeighborhoodHighlights
- Newly Remodeled
- <<bathWithWhirlpoolToken>>
- Patio
- Kolling Elementary School Rated A
- 3 Car Attached Garage
- Forced Air Heating and Cooling System
About This Home
As of December 2014Another elegantly built custom home built by AMERICAN DREAM BUILDERS. The 2 story home is located in the desirable Renaissance Subdivision. Open floor plan with a spacious kitchen, custom cabinets, granite countertops are just a few of the upgrades to be mentioned. The beautiful master suite features custom ceilings, master bath with a whirlpool tub and a huge walk-in closet. This home is currently under construction, make this your dream home with your own selections.
Last Agent to Sell the Property
Listing Leaders License #RB14046586 Listed on: 07/21/2014

Home Details
Home Type
- Single Family
Est. Annual Taxes
- $9,412
Year Built
- Built in 2014 | Newly Remodeled
Lot Details
- 0.27 Acre Lot
- Lot Dimensions are 85 x 140
Parking
- 3 Car Attached Garage
- Garage Door Opener
Home Design
- Brick Foundation
Interior Spaces
- 2,937 Sq Ft Home
- 2-Story Property
- Great Room with Fireplace
- Living Room with Fireplace
- Basement
Kitchen
- Gas Range
- <<microwave>>
- Portable Dishwasher
Bedrooms and Bathrooms
- 4 Bedrooms
- <<bathWithWhirlpoolToken>>
Outdoor Features
- Patio
Utilities
- Forced Air Heating and Cooling System
- Heating System Uses Natural Gas
Community Details
- Property has a Home Owners Association
- Renaissance Subdivision
Listing and Financial Details
- Assessor Parcel Number 451134333008000035
Ownership History
Purchase Details
Home Financials for this Owner
Home Financials are based on the most recent Mortgage that was taken out on this home.Purchase Details
Purchase Details
Home Financials for this Owner
Home Financials are based on the most recent Mortgage that was taken out on this home.Purchase Details
Home Financials for this Owner
Home Financials are based on the most recent Mortgage that was taken out on this home.Similar Homes in Saint John, IN
Home Values in the Area
Average Home Value in this Area
Purchase History
| Date | Type | Sale Price | Title Company |
|---|---|---|---|
| Interfamily Deed Transfer | -- | Vantage Point Title | |
| Interfamily Deed Transfer | -- | Vantage Point Title | |
| Interfamily Deed Transfer | -- | None Available | |
| Deed | $377,500 | -- | |
| Warranty Deed | -- | Fidelity National Title Co | |
| Deed | -- | Fidelity National Title Co |
Mortgage History
| Date | Status | Loan Amount | Loan Type |
|---|---|---|---|
| Open | $352,000 | New Conventional | |
| Closed | $361,517 | FHA | |
| Closed | $364,010 | FHA | |
| Closed | $370,662 | FHA | |
| Previous Owner | $226,000 | Future Advance Clause Open End Mortgage |
Property History
| Date | Event | Price | Change | Sq Ft Price |
|---|---|---|---|---|
| 05/10/2025 05/10/25 | Pending | -- | -- | -- |
| 05/08/2025 05/08/25 | For Sale | $579,900 | +53.6% | $194 / Sq Ft |
| 12/31/2014 12/31/14 | Sold | $377,500 | 0.0% | $129 / Sq Ft |
| 12/31/2014 12/31/14 | Pending | -- | -- | -- |
| 07/21/2014 07/21/14 | For Sale | $377,500 | +440.1% | $129 / Sq Ft |
| 05/15/2014 05/15/14 | Sold | $69,900 | 0.0% | -- |
| 05/15/2014 05/15/14 | For Sale | $69,900 | -- | -- |
Tax History Compared to Growth
Tax History
| Year | Tax Paid | Tax Assessment Tax Assessment Total Assessment is a certain percentage of the fair market value that is determined by local assessors to be the total taxable value of land and additions on the property. | Land | Improvement |
|---|---|---|---|---|
| 2024 | $9,412 | $468,100 | $63,500 | $404,600 |
| 2023 | $4,458 | $465,500 | $63,500 | $402,000 |
| 2022 | $4,458 | $423,800 | $63,500 | $360,300 |
| 2021 | $4,263 | $414,000 | $63,500 | $350,500 |
| 2020 | $3,829 | $369,000 | $63,500 | $305,500 |
| 2019 | $4,193 | $372,200 | $63,500 | $308,700 |
| 2018 | $4,184 | $361,000 | $57,700 | $303,300 |
| 2017 | $3,996 | $357,600 | $57,700 | $299,900 |
| 2016 | $3,937 | $355,800 | $50,400 | $305,400 |
| 2014 | $21 | $1,100 | $1,100 | $0 |
Agents Affiliated with this Home
-
Tony Mitidiero

Seller's Agent in 2025
Tony Mitidiero
eXp Realty, LLC
(708) 259-3734
13 in this area
207 Total Sales
-
Christine Swisher

Buyer's Agent in 2025
Christine Swisher
BHHS Executive Realty
(219) 545-1887
3 in this area
90 Total Sales
-
Anita Pecoski

Seller's Agent in 2014
Anita Pecoski
Listing Leaders
(219) 308-6377
59 Total Sales
-
Jana Caudill

Seller's Agent in 2014
Jana Caudill
eXp Realty, LLC
(219) 661-1256
34 in this area
837 Total Sales
-
Sasho Becvarovski
S
Seller Co-Listing Agent in 2014
Sasho Becvarovski
BHHS Executive Realty
(219) 864-5000
1 in this area
33 Total Sales
-
Lisa Thompson

Buyer's Agent in 2014
Lisa Thompson
@ Properties
(219) 617-5884
43 in this area
662 Total Sales
Map
Source: Northwest Indiana Association of REALTORS®
MLS Number: 354929
APN: 45-11-34-333-008.000-035
- 10000 White Jasmine Dr
- 9360 W 97th Place
- 10128 Sentry Dr
- 9343 Iris Dr
- 9560 W 96th Place
- 9511 W 100th Ave
- 9405 102nd Place
- 9385 101st Place
- 9345 102nd Place
- 10198 Red Oak Dr
- 9380 102nd Place
- 9375 102nd Place
- 9410 102nd Place
- 9470 102nd Place
- 9440 102nd Place
- 9530 102nd Place
- 9530 102nd Place
- 9530 102nd Place
- 9530 102nd Place
- 10384 Redwood Dr
