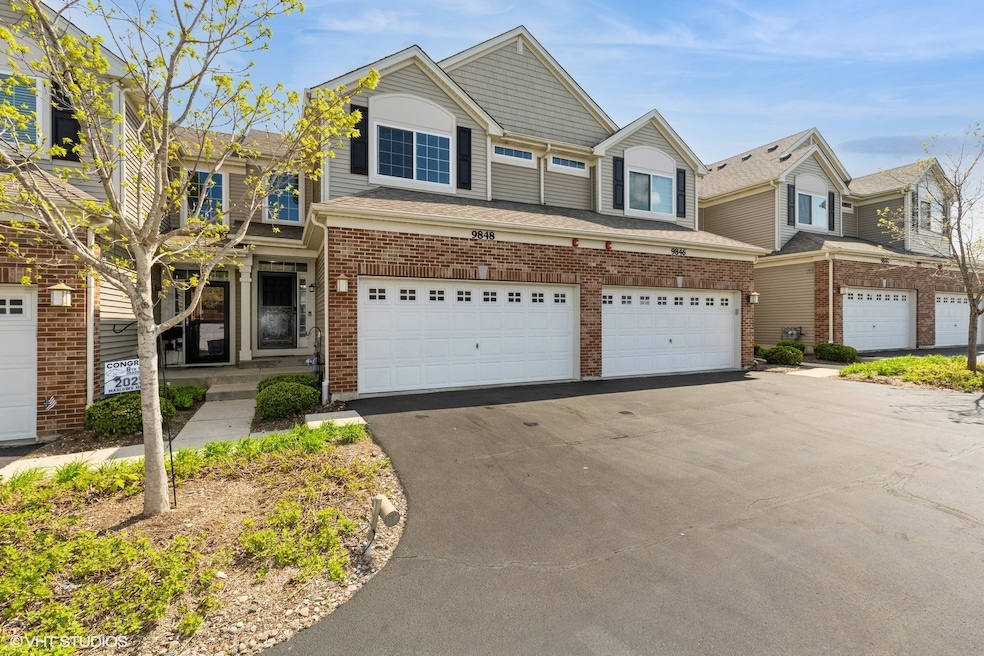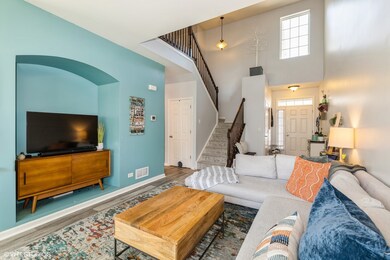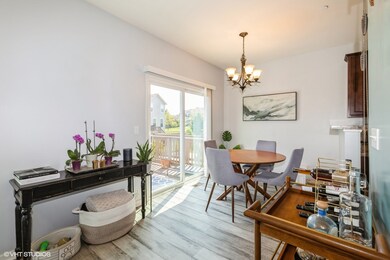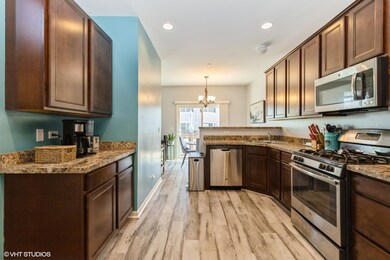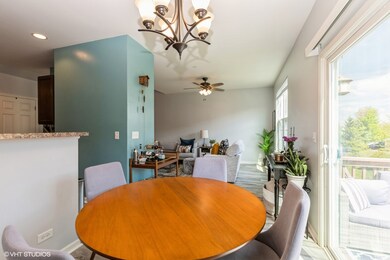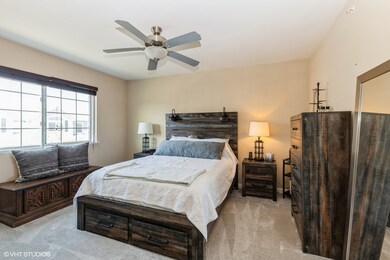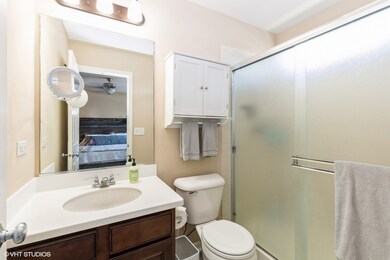
9848 Cummings St Huntley, IL 60142
Highlights
- Deck
- Community Pool
- Walk-In Closet
- Leggee Elementary School Rated A
- Stainless Steel Appliances
- Living Room
About This Home
As of June 2025Discover your dream home in the sought-after Talamore subdivision! This stunning 3-bedroom, 2.1-bathroom townhome offers modern elegance and spacious living. Step into a grand two-story foyer bathed in natural light, leading to a bright and airy open-concept main level featuring durable wood plank vinyl flooring. The spacious kitchen flows seamlessly into the living and dining areas, perfect for entertaining. Unwind on the expansive back deck or retreat to the fully finished walkout basement, ideal for a home theater, gym, or playroom. Upstairs, the generous primary suite boasts a private bath, accompanied by two additional bedrooms and a full bathroom. Enjoy resort-style living with Talamore's exceptional amenities, including a clubhouse, sparkling pool, and vibrant playground. Don't miss this opportunity to own a move-in-ready gem in a community that has it all!
Last Agent to Sell the Property
Berkshire Hathaway HomeServices Starck Real Estate License #475165640 Listed on: 05/12/2025

Townhouse Details
Home Type
- Townhome
Est. Annual Taxes
- $5,709
Year Built
- Built in 2015
HOA Fees
Parking
- 2 Car Garage
- Driveway
- Parking Included in Price
Home Design
- Brick Exterior Construction
- Asphalt Roof
- Concrete Perimeter Foundation
Interior Spaces
- 1,515 Sq Ft Home
- 2-Story Property
- Family Room
- Living Room
- Dining Room
- Carpet
Kitchen
- Range
- Microwave
- Dishwasher
- Stainless Steel Appliances
- Disposal
Bedrooms and Bathrooms
- 3 Bedrooms
- 3 Potential Bedrooms
- Walk-In Closet
Laundry
- Laundry Room
- Dryer
- Washer
Basement
- Basement Fills Entire Space Under The House
- Sump Pump
Home Security
Schools
- Leggee Elementary School
- Marlowe Middle School
- Huntley High School
Utilities
- Forced Air Heating and Cooling System
- Heating System Uses Natural Gas
Additional Features
- Deck
- Lot Dimensions are 24x62
Listing and Financial Details
- Homeowner Tax Exemptions
Community Details
Overview
- Association fees include water, insurance, clubhouse, exercise facilities, pool, exterior maintenance, lawn care, scavenger, snow removal
- 6 Units
- Mary Breedlove Association, Phone Number (847) 659-8120
- Talamore Subdivision, Dunham Floorplan
- Property managed by Talamore/FirstService Residential
Recreation
- Community Pool
- Park
Pet Policy
- Dogs and Cats Allowed
Security
- Carbon Monoxide Detectors
Ownership History
Purchase Details
Home Financials for this Owner
Home Financials are based on the most recent Mortgage that was taken out on this home.Purchase Details
Home Financials for this Owner
Home Financials are based on the most recent Mortgage that was taken out on this home.Similar Homes in Huntley, IL
Home Values in the Area
Average Home Value in this Area
Purchase History
| Date | Type | Sale Price | Title Company |
|---|---|---|---|
| Warranty Deed | $214,000 | Citywide Title Corporation | |
| Special Warranty Deed | $200,035 | Ryland Title Company |
Mortgage History
| Date | Status | Loan Amount | Loan Type |
|---|---|---|---|
| Previous Owner | $221,704 | VA | |
| Previous Owner | $196,411 | FHA |
Property History
| Date | Event | Price | Change | Sq Ft Price |
|---|---|---|---|---|
| 06/27/2025 06/27/25 | Sold | $335,000 | 0.0% | $221 / Sq Ft |
| 05/14/2025 05/14/25 | For Sale | $335,000 | +56.5% | $221 / Sq Ft |
| 09/18/2020 09/18/20 | Sold | $214,000 | -0.5% | $141 / Sq Ft |
| 08/13/2020 08/13/20 | Pending | -- | -- | -- |
| 07/30/2020 07/30/20 | Price Changed | $215,000 | -2.3% | $142 / Sq Ft |
| 07/08/2020 07/08/20 | For Sale | $220,000 | -- | $145 / Sq Ft |
Tax History Compared to Growth
Tax History
| Year | Tax Paid | Tax Assessment Tax Assessment Total Assessment is a certain percentage of the fair market value that is determined by local assessors to be the total taxable value of land and additions on the property. | Land | Improvement |
|---|---|---|---|---|
| 2024 | $5,709 | $88,390 | $5,589 | $82,801 |
| 2023 | $5,527 | $79,402 | $5,021 | $74,381 |
| 2022 | $5,306 | $72,302 | $4,572 | $67,730 |
| 2021 | $5,135 | $68,094 | $4,306 | $63,788 |
| 2020 | $5,045 | $66,278 | $4,191 | $62,087 |
| 2019 | $4,922 | $64,586 | $4,084 | $60,502 |
| 2018 | $5,822 | $74,410 | $4,596 | $69,814 |
| 2017 | $5,699 | $70,125 | $4,331 | $65,794 |
| 2016 | $5,745 | $66,672 | $4,118 | $62,554 |
Agents Affiliated with this Home
-
Robyn Lynn Agrifoglio

Seller's Agent in 2025
Robyn Lynn Agrifoglio
Berkshire Hathaway HomeServices Starck Real Estate
(815) 353-9134
2 in this area
63 Total Sales
-
Adam Mazur
A
Buyer's Agent in 2025
Adam Mazur
Baird Warner
(773) 617-8837
1 in this area
37 Total Sales
-
Shane Halleman

Seller's Agent in 2020
Shane Halleman
john greene Realtor
(630) 417-4037
1 in this area
312 Total Sales
Map
Source: Midwest Real Estate Data (MRED)
MLS Number: 12362156
APN: 18-21-352-068
- 9809 Williams Dr
- 9919 Cummings St Unit 9919
- 10007 Cummings St Unit 1007
- 9692 Baumgartner St
- 9978 Williams Dr Unit 9978
- 10045 Cummings St Unit 401
- 12008 Jordi Rd
- 12009 Jordi Rd
- 12005 Jordi Rd
- 12001 Jordi Rd
- 10024 Leopold Ln
- 10200 Mcmahon Way
- 12052 Jordi Rd
- 12056 Jordi Rd
- 12058 Jordi Rd
- 11865 Connor Ln
- 12251 Ehorn Rd
- 10284 Leopold Ln
- 10324 Leopold Ln
- 11995 Robb Ct
