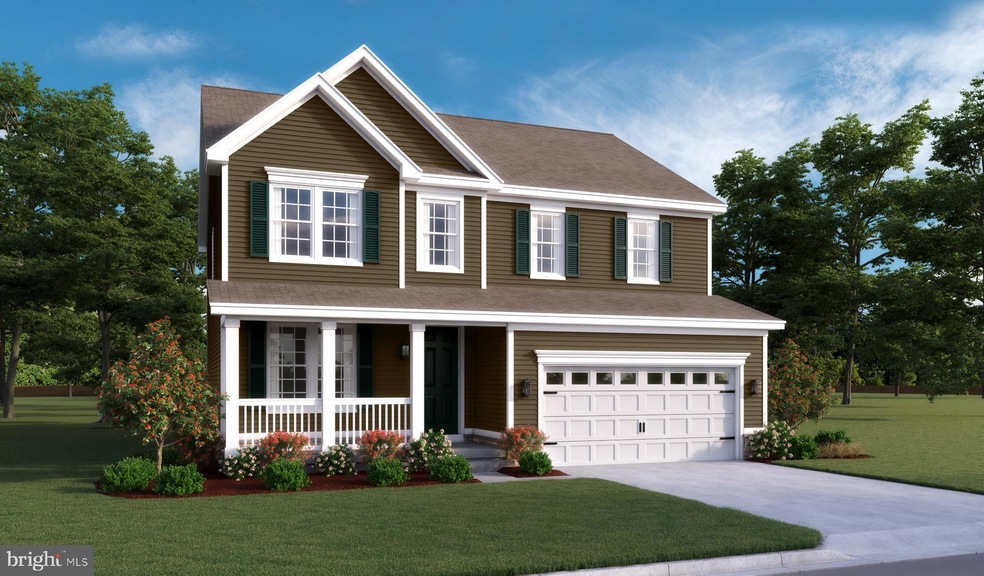
9848 Ripple Dr Williamsport, MD 21795
Highlights
- New Construction
- Open Floorplan
- 1 Fireplace
- Gourmet Kitchen
- Colonial Architecture
- Stainless Steel Appliances
About This Home
As of February 2025Discover this inspired Hemingway home, ready for quick move-in! Included features: a wide front porch; a spacious great room with an electric fireplace; a well-appointed kitchen boasting a large center island, a walk-in pantry and an adjacent sunroom; an open living room; a main-floor powder room; a generous loft; a stunning primary suite showcasing additional windows, a walk-in closet and a deluxe bath with double sinks; three secondary bedrooms; an additional bath with double sinks; a central laundry; an unfinished walkout basement and a 2-car garage. Visit today!
Home Details
Home Type
- Single Family
Est. Annual Taxes
- $4,282
Year Built
- Built in 2023 | New Construction
Lot Details
- 0.37 Acre Lot
- Backs To Open Common Area
- Back Yard
- Property is in excellent condition
HOA Fees
- $45 Monthly HOA Fees
Parking
- 2 Car Attached Garage
- 4 Driveway Spaces
- Front Facing Garage
Home Design
- Colonial Architecture
- Shingle Roof
- Vinyl Siding
Interior Spaces
- Property has 3 Levels
- Open Floorplan
- Ceiling height of 9 feet or more
- 1 Fireplace
- Low Emissivity Windows
- Insulated Windows
- Sliding Doors
- Insulated Doors
- Six Panel Doors
- Family Room Off Kitchen
- Walk-Out Basement
Kitchen
- Gourmet Kitchen
- Built-In Oven
- Built-In Microwave
- Ice Maker
- Dishwasher
- Stainless Steel Appliances
- Kitchen Island
- Disposal
Flooring
- Carpet
- Ceramic Tile
- Luxury Vinyl Plank Tile
Bedrooms and Bathrooms
- 4 Bedrooms
- Walk-In Closet
Laundry
- Laundry on upper level
- Washer and Dryer Hookup
Outdoor Features
- Exterior Lighting
Schools
- Williamsport Elementary School
- Springfield Middle School
- Williamsport High School
Utilities
- Zoned Heating and Cooling
- Programmable Thermostat
- Underground Utilities
- Metered Propane
- Water Dispenser
- Tankless Water Heater
Community Details
- $300 Capital Contribution Fee
- Association fees include common area maintenance
- Built by Richmond American Homes
- Elmwood Farm Subdivision, Hemingway Floorplan
Listing and Financial Details
- Tax Lot 45
- Assessor Parcel Number 2202066914
Ownership History
Purchase Details
Home Financials for this Owner
Home Financials are based on the most recent Mortgage that was taken out on this home.Purchase Details
Home Financials for this Owner
Home Financials are based on the most recent Mortgage that was taken out on this home.Purchase Details
Similar Homes in Williamsport, MD
Home Values in the Area
Average Home Value in this Area
Purchase History
| Date | Type | Sale Price | Title Company |
|---|---|---|---|
| Deed | $564,900 | Old Republic National Title In | |
| Deed | $550,000 | Stewart Title | |
| Deed | $1,120,000 | Stewart Title |
Mortgage History
| Date | Status | Loan Amount | Loan Type |
|---|---|---|---|
| Open | $439,900 | New Conventional | |
| Previous Owner | $522,500 | New Conventional |
Property History
| Date | Event | Price | Change | Sq Ft Price |
|---|---|---|---|---|
| 02/14/2025 02/14/25 | Sold | $564,900 | 0.0% | $197 / Sq Ft |
| 12/05/2024 12/05/24 | Price Changed | $564,900 | -0.9% | $197 / Sq Ft |
| 06/21/2024 06/21/24 | Price Changed | $569,900 | -2.6% | $199 / Sq Ft |
| 06/04/2024 06/04/24 | Price Changed | $584,900 | -1.7% | $204 / Sq Ft |
| 05/23/2024 05/23/24 | For Sale | $594,900 | +8.2% | $208 / Sq Ft |
| 11/28/2023 11/28/23 | Sold | $550,000 | -7.0% | $192 / Sq Ft |
| 08/24/2023 08/24/23 | Pending | -- | -- | -- |
| 08/08/2023 08/08/23 | For Sale | $591,253 | -- | $207 / Sq Ft |
Tax History Compared to Growth
Tax History
| Year | Tax Paid | Tax Assessment Tax Assessment Total Assessment is a certain percentage of the fair market value that is determined by local assessors to be the total taxable value of land and additions on the property. | Land | Improvement |
|---|---|---|---|---|
| 2024 | $4,282 | $413,567 | $0 | $0 |
| 2023 | $707 | $68,000 | $68,000 | $0 |
| 2022 | $707 | $68,000 | $68,000 | $0 |
Agents Affiliated with this Home
-
Heidi Shadle

Seller's Agent in 2025
Heidi Shadle
Iron Valley Real Estate of Chambersburg
(717) 729-8704
169 Total Sales
-
Jeff Powell
J
Buyer's Agent in 2025
Jeff Powell
Coldwell Banker Premier
(571) 420-2899
33 Total Sales
-
Jay Day

Seller's Agent in 2023
Jay Day
LPT Realty, LLC
(866) 702-9038
1,272 Total Sales
Map
Source: Bright MLS
MLS Number: MDWA2016864
APN: 02-066914
- 9859 Ripple Dr
- 10122 Wilkes Dr
- 10030 Wilkes Dr
- 9863 Ripple Dr
- 9863 Ripple Dr
- 9863 Ripple Dr
- 9863 Ripple Dr
- 9863 Ripple Dr
- 13433 John Martin Dr
- 13149 John Martin Dr
- 10118 Wilkes Dr
- 10130 Wilkes Dr
- 10127 Wilkes Dr
- 10123 Wilkes Dr
- 10111 Wilkes Dr
- 10102 Wilkes Dr
- 13319 John Martin Dr
- 10066 Wilkes Dr
- 0 Lappans Rd
- 1 N Clifton Dr






