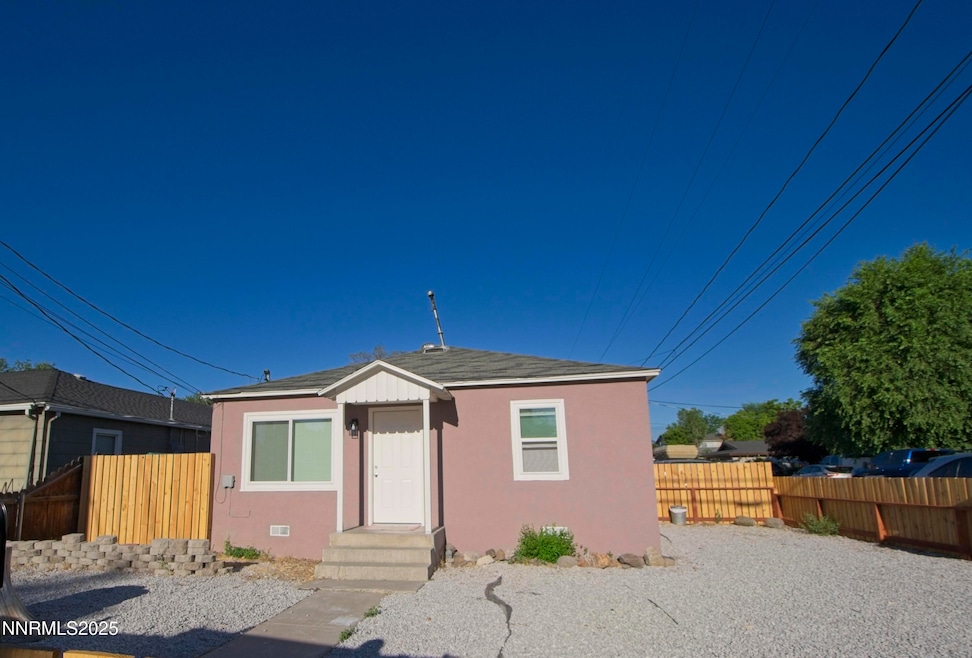985 10th St Sparks, NV 89431
Downtown Sparks NeighborhoodEstimated payment $3,211/month
Highlights
- Double Pane Windows
- Patio
- Forced Air Heating System
- Refrigerated and Evaporative Cooling System
- Tile Flooring
- Wood Siding
About This Home
Turnkey Remodeled Duplex - 2 Detached Homes on One Lot in Sparks
This fully remodeled duplex features two detached homes on a single lot, ideally located within walking distance of Victoria Square in Sparks. The front home is a spacious 3-bedroom, 1-bath residence offering numerous upgrades including new windows, new stucco siding, a completely renovated kitchen and bathroom, new LVP flooring, fresh paint, and a brand-new heat pump HVAC system. Enjoy private front and backyard spaces perfect for outdoor living.
The rear home is a charming 1-bedroom, 1-bath unit with an updated kitchen, newer appliances, new windows, new light fixtures, fresh interior paint, an evaporative cooler, and its own private front yard.
Both homes offer private off-street parking and are fully rented with term leases in place, providing immediate cash flow. With strong rental demand and an estimated CAP rate of 5.7%, this property is a turnkey, income-producing asset in a desirable location.
Property Details
Home Type
- Multi-Family
Est. Annual Taxes
- $1,147
Year Built
- Built in 1952
Lot Details
- 5,663 Sq Ft Lot
- Back Yard Fenced
Home Design
- Duplex
- Pitched Roof
- Shingle Roof
- Wood Siding
- Stick Built Home
- Stucco
Interior Spaces
- 1,738 Sq Ft Home
- 1-Story Property
- Double Pane Windows
- Vinyl Clad Windows
- Blinds
- Crawl Space
- Attic or Crawl Hatchway Insulated
Kitchen
- Gas Range
- Dishwasher
- Disposal
Flooring
- Carpet
- Tile
- Luxury Vinyl Tile
Laundry
- Laundry in unit
- Washer and Electric Dryer Hookup
Home Security
- Carbon Monoxide Detectors
- Fire and Smoke Detector
Parking
- 2 Parking Spaces Included
- Assigned Parking
Outdoor Features
- Patio
Schools
- Mitchell Elementary School
- Dilworth Middle School
- Sparks High School
Utilities
- Refrigerated and Evaporative Cooling System
- Forced Air Heating System
- Air Source Heat Pump
- Wall Furnace
- Separate Meters
- Natural Gas Connected
- Individual Gas Meter
- Separate Water Meter: 2
- Electric Water Heater
Listing and Financial Details
- Tenant pays for all utilities
- Assessor Parcel Number 03122233
Community Details
Overview
- 2 Units
- Sparks Community
- Prater Addition To Sparks Subdivision
Building Details
- 2 Separate Electric Meters
- 2 Separate Gas Meters
- 2 Separate Water Meters
- Vacancy Allowance $1,225
- Net Operating Income $32,735
Map
Home Values in the Area
Average Home Value in this Area
Tax History
| Year | Tax Paid | Tax Assessment Tax Assessment Total Assessment is a certain percentage of the fair market value that is determined by local assessors to be the total taxable value of land and additions on the property. | Land | Improvement |
|---|---|---|---|---|
| 2025 | $1,147 | $63,130 | $39,634 | $23,496 |
| 2024 | $1,147 | $59,238 | $36,775 | $22,463 |
| 2023 | $1,064 | $58,104 | $37,340 | $20,764 |
| 2022 | $986 | $49,802 | $32,865 | $16,937 |
| 2021 | $958 | $41,870 | $25,375 | $16,495 |
| 2020 | $900 | $42,432 | $26,250 | $16,182 |
| 2019 | $858 | $37,865 | $22,470 | $15,395 |
| 2018 | $820 | $29,931 | $15,190 | $14,741 |
| 2017 | $786 | $28,478 | $14,000 | $14,478 |
| 2016 | $766 | $25,720 | $11,200 | $14,520 |
| 2015 | $766 | $22,221 | $8,050 | $14,171 |
| 2014 | $741 | $20,630 | $7,000 | $13,630 |
| 2013 | -- | $19,687 | $6,160 | $13,527 |
Property History
| Date | Event | Price | Change | Sq Ft Price |
|---|---|---|---|---|
| 06/27/2025 06/27/25 | For Sale | $569,000 | 0.0% | $327 / Sq Ft |
| 06/16/2025 06/16/25 | Rented | $1,900 | 0.0% | -- |
| 06/11/2025 06/11/25 | For Rent | $1,900 | 0.0% | -- |
| 11/27/2024 11/27/24 | Sold | $404,500 | +1.3% | $233 / Sq Ft |
| 10/21/2024 10/21/24 | Pending | -- | -- | -- |
| 10/16/2024 10/16/24 | For Sale | $399,500 | -- | $230 / Sq Ft |
Purchase History
| Date | Type | Sale Price | Title Company |
|---|---|---|---|
| Bargain Sale Deed | -- | Stewart Title | |
| Bargain Sale Deed | $404,500 | Stewart Title | |
| Bargain Sale Deed | $152,000 | Stewart Title Of Northern Nv | |
| Deed | $128,000 | First American Title Co | |
| Grant Deed | $88,500 | Stewart Title |
Mortgage History
| Date | Status | Loan Amount | Loan Type |
|---|---|---|---|
| Open | $303,375 | New Conventional | |
| Previous Owner | $195,000 | Unknown | |
| Previous Owner | $149,883 | FHA | |
| Previous Owner | $126,359 | FHA | |
| Previous Owner | $70,800 | No Value Available | |
| Closed | $6,700 | No Value Available |
Source: Northern Nevada Regional MLS
MLS Number: 250052217
APN: 031-222-33
- 1305 Pyramid Way
- 1260 Commerce St
- 408 10th St Unit B
- 412 10th St Unit B
- 1410 E St
- 1600 I St Unit 2206
- 1600 I St Unit 2203
- 1040 C St
- 1400 Avenue of The Oaks
- 1125-1130 Avenue of The Oaks
- 955 Ave of The Oaks
- 1415 C St
- 1835 Oddie Blvd
- 190 C St
- 236 18th St
- 218 3rd St
- 2341 Rock Blvd
- 900 Arleen Way
- 1706 London Cir
- 1800 Sullivan Ln







