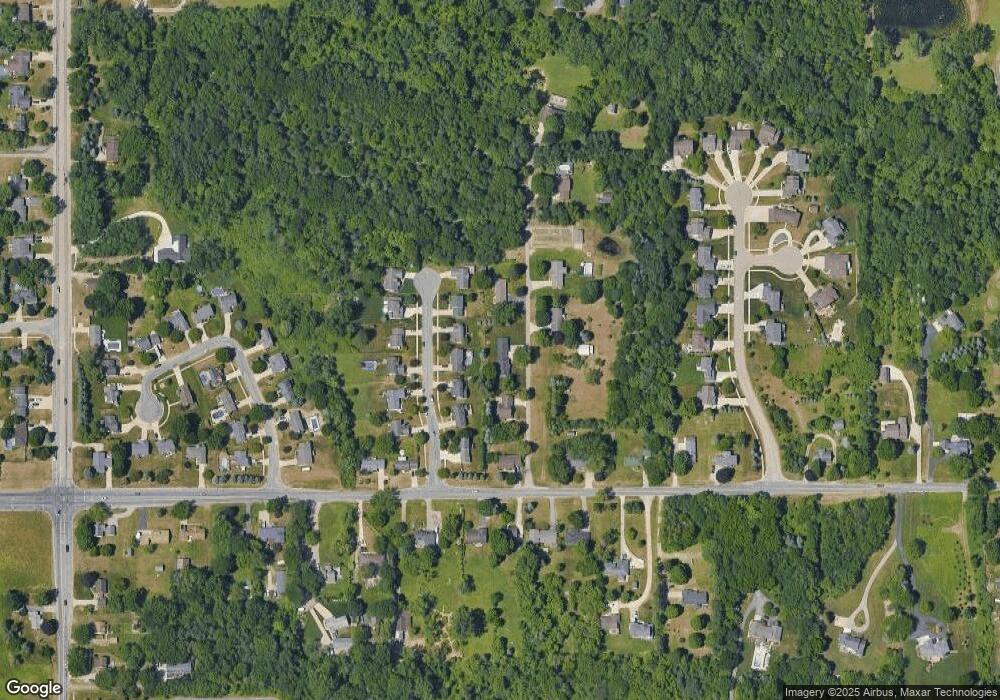985 76th St SE Byron Center, MI 49315
Estimated Value: $385,000 - $455,000
4
Beds
2
Baths
1
Sq Ft
$418,111/Sq Ft
Est. Value
About This Home
This home is located at 985 76th St SE, Byron Center, MI 49315 and is currently estimated at $418,111, approximately $418,111 per square foot. 985 76th St SE is a home located in Kent County with nearby schools including Countryside Elementary School, Robert L. Nickels Intermediate School, and Byron Center West Middle School.
Ownership History
Date
Name
Owned For
Owner Type
Purchase Details
Closed on
Jun 10, 2024
Sold by
Komdeur Douglas J and Komdeur Tamara R
Bought by
Hanson Jeremy and Hanson Diana
Current Estimated Value
Home Financials for this Owner
Home Financials are based on the most recent Mortgage that was taken out on this home.
Original Mortgage
$370,500
Outstanding Balance
$365,950
Interest Rate
7.22%
Mortgage Type
New Conventional
Estimated Equity
$52,161
Purchase Details
Closed on
Feb 19, 2003
Sold by
Revocab Douglas and Revocab Tamara
Bought by
Komdeur Douglas J and Komdeur Tamara R
Home Financials for this Owner
Home Financials are based on the most recent Mortgage that was taken out on this home.
Original Mortgage
$80,000
Interest Rate
6.07%
Mortgage Type
Purchase Money Mortgage
Create a Home Valuation Report for This Property
The Home Valuation Report is an in-depth analysis detailing your home's value as well as a comparison with similar homes in the area
Home Values in the Area
Average Home Value in this Area
Purchase History
| Date | Buyer | Sale Price | Title Company |
|---|---|---|---|
| Hanson Jeremy | $390,000 | None Listed On Document | |
| Komdeur Douglas J | -- | -- |
Source: Public Records
Mortgage History
| Date | Status | Borrower | Loan Amount |
|---|---|---|---|
| Open | Hanson Jeremy | $370,500 | |
| Previous Owner | Komdeur Douglas J | $80,000 |
Source: Public Records
Tax History Compared to Growth
Tax History
| Year | Tax Paid | Tax Assessment Tax Assessment Total Assessment is a certain percentage of the fair market value that is determined by local assessors to be the total taxable value of land and additions on the property. | Land | Improvement |
|---|---|---|---|---|
| 2025 | $2,878 | $185,600 | $0 | $0 |
| 2024 | $2,878 | $142,000 | $0 | $0 |
| 2023 | -- | $127,100 | $0 | $0 |
| 2022 | $0 | $114,700 | $0 | $0 |
| 2021 | $0 | $109,700 | $0 | $0 |
| 2020 | $0 | $103,800 | $0 | $0 |
| 2019 | $0 | $97,100 | $0 | $0 |
| 2018 | $0 | $93,400 | $20,500 | $72,900 |
| 2017 | $0 | $90,300 | $0 | $0 |
| 2016 | $0 | $79,500 | $0 | $0 |
| 2015 | -- | $79,500 | $0 | $0 |
| 2013 | -- | $73,700 | $0 | $0 |
Source: Public Records
Map
Nearby Homes
- 7594 Jamie Ln SE
- 7362 Forsythia Ave SE
- 7772 Greendale Dr
- 7359 Heather Ridge Ct SE
- 885 Cook's Crossing Dr Unit 37
- 626 Coleman St SE
- 1117 Peaceful Dr
- 7079 Swather Ct SE
- 1079 Swather St SE
- 1527 Fairwood Ct SE
- 1518 Crystal Valley Ct SE
- 116 and146 Coleman St SE
- 1167 Cobblestone Way Dr SE
- 7749 Turtle Dove Dr SE
- 7677 Skylark Dr SE
- The Jamestown Plan at Cooks Crossing
- The Preston Plan at Cooks Crossing
- The Grayson Plan at Cooks Crossing
- The Sebastian Plan at Cooks Crossing
- The Marley Plan at Cooks Crossing
- 985 76th St SE
- 7552 Jamie Ln SE
- 7538 Jamie Ln SE
- 993 76th St SE
- 7566 Jamie Ln SE
- 1001 76th St SE
- 7524 Jamie Ln SE
- 7580 Jamie Ln SE
- 975 76th St SE
- 7510 Jamie Ln SE
- 1005 76th St SE
- 7539 Jamie Ln SE
- 7553 Jamie Ln SE
- 991 76th St SE
- 7525 Jamie Ln SE
- 7567 Jamie Ln SE
- 7511 Jamie Ln SE
- 1023 76th St SE
- 7581 Jamie Ln SE
- 951 76th St SE
