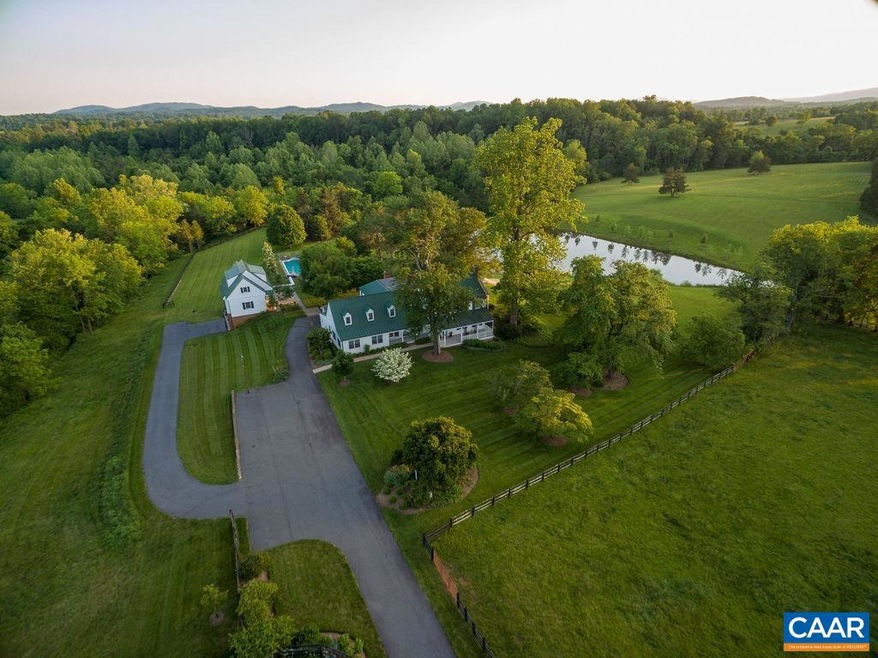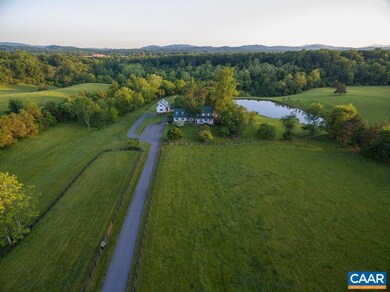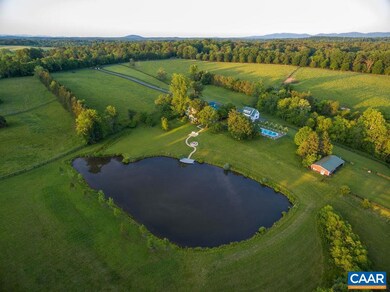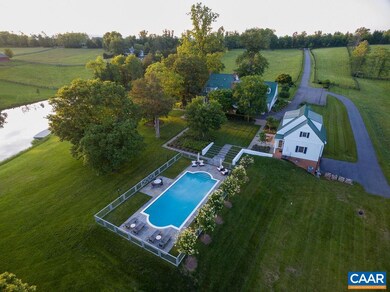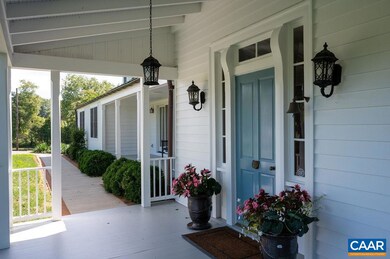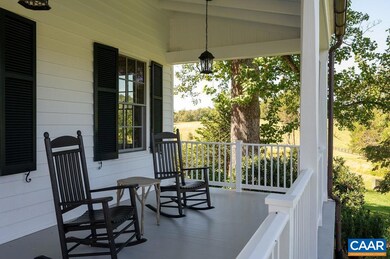
985 Barracks Farm Rd Charlottesville, VA 22901
Estimated Value: $1,733,000 - $4,917,858
Highlights
- Water Views
- Horses Allowed On Property
- Two Primary Bedrooms
- Meriwether Lewis Elementary School Rated A-
- Outdoor Pool
- 24.2 Acre Lot
About This Home
As of July 2023An exceptional Farmington Hunt offering, "Willowbrook" is a rare opportunity to own a piece of Albemarle County's rich rural history in a prime location. Held in conservation, "Willowbrook" is comprised of 24.2 pastoral acres located less than 10 minutes from Farmington Country Club & Barracks Road Shopping Center. Meticulously restored & renovated, the 6112sf main house features 5 bedrooms & 5.5 baths. The detached garage/studio includes: exercise room, full bath, party room, pool bath, outdoor shower, 2 parking bays & storage. The grounds have been extensively updated w/ new hardscaping & landscaping to compliment the bucolic setting. Inground pool, stocked pond w/ new dock, 3 stall stable w/ tack room & wash stable, 2 fenced pastures & "secret meadow" complete this special offering.
Last Agent to Sell the Property
NEST REALTY GROUP License #0225182371 Listed on: 04/21/2023
Home Details
Home Type
- Single Family
Est. Annual Taxes
- $24,055
Year Built
- Built in 1940
Lot Details
- 24.2 Acre Lot
- Partially Fenced Property
- Board Fence
- Landscaped
- Gentle Sloping Lot
- Cleared Lot
- Partially Wooded Lot
- Private Yard
- Garden
- Property is zoned RA Rural Area
Home Design
- Concrete Block With Brick
- Slab Foundation
- Metal Roof
- HardiePlank Siding
- Clapboard
Interior Spaces
- 2-Story Property
- Wet Bar
- Skylights
- Recessed Lighting
- Multiple Fireplaces
- Entrance Foyer
- Family Room
- Living Room with Fireplace
- Dining Room with Fireplace
- Home Office
- Library with Fireplace
- Home Gym
- Water Views
- Unfinished Basement
- Partial Basement
Kitchen
- Breakfast Area or Nook
- Double Convection Oven
- Microwave
- Dishwasher
- Kitchen Island
- Disposal
Flooring
- Wood
- Pine Flooring
- Marble
- Porcelain Tile
- Ceramic Tile
Bedrooms and Bathrooms
- 5 Bedrooms | 1 Primary Bedroom on Main
- Double Master Bedroom
- Walk-In Closet
- Bathroom on Main Level
- Primary bathroom on main floor
- Double Vanity
- Dual Sinks
- Private Water Closet
Laundry
- Laundry Room
- Dryer
- Washer
Home Security
- Home Security System
- Fire and Smoke Detector
Parking
- 2 Car Detached Garage
- Basement Garage
- Automatic Garage Door Opener
- Driveway
Outdoor Features
- Outdoor Pool
- Pond
- Covered patio or porch
Schools
- Meriwether Lewis Elementary School
- Henley Middle School
- Western Albemarle High School
Utilities
- Central Air
- Heat Pump System
- Well
- Septic Tank
Additional Features
- Green Features
- Horses Allowed On Property
Listing and Financial Details
- Assessor Parcel Number 04400000003100 and 044000000031D0
Ownership History
Purchase Details
Home Financials for this Owner
Home Financials are based on the most recent Mortgage that was taken out on this home.Purchase Details
Similar Homes in Charlottesville, VA
Home Values in the Area
Average Home Value in this Area
Purchase History
| Date | Buyer | Sale Price | Title Company |
|---|---|---|---|
| Johnson Sylvester P | $4,100,000 | Chicago Title Insurance Co | |
| Wilson Floyd C | $2,065,000 | Stewart Title Guaranty Co |
Mortgage History
| Date | Status | Borrower | Loan Amount |
|---|---|---|---|
| Previous Owner | Neligan James B | $900,000 | |
| Previous Owner | Neligan James B | $877,000 |
Property History
| Date | Event | Price | Change | Sq Ft Price |
|---|---|---|---|---|
| 07/20/2023 07/20/23 | Sold | $5,250,000 | -4.5% | $733 / Sq Ft |
| 04/26/2023 04/26/23 | Pending | -- | -- | -- |
| 04/21/2023 04/21/23 | For Sale | $5,500,000 | +34.1% | $767 / Sq Ft |
| 07/20/2020 07/20/20 | Sold | $4,100,000 | -8.9% | $572 / Sq Ft |
| 06/14/2020 06/14/20 | Pending | -- | -- | -- |
| 06/11/2019 06/11/19 | For Sale | $4,500,000 | -- | $628 / Sq Ft |
Tax History Compared to Growth
Tax History
| Year | Tax Paid | Tax Assessment Tax Assessment Total Assessment is a certain percentage of the fair market value that is determined by local assessors to be the total taxable value of land and additions on the property. | Land | Improvement |
|---|---|---|---|---|
| 2025 | $26,243 | $3,127,200 | $628,700 | $2,498,500 |
| 2024 | $26,243 | $3,072,900 | $494,100 | $2,578,800 |
| 2023 | $24,055 | $2,816,700 | $467,600 | $2,349,100 |
| 2022 | $19,908 | $2,331,100 | $422,100 | $1,909,000 |
| 2021 | $13,236 | $1,549,900 | $221,900 | $1,328,000 |
| 2020 | $11,977 | $1,402,500 | $163,700 | $1,238,800 |
| 2019 | $11,579 | $1,355,900 | $163,800 | $1,192,100 |
| 2018 | $10,419 | $1,247,800 | $163,300 | $1,084,500 |
| 2017 | $10,368 | $1,235,800 | $162,900 | $1,072,900 |
| 2016 | $11,436 | $1,363,100 | $161,400 | $1,201,700 |
| 2015 | $482 | $1,374,200 | $162,600 | $1,211,600 |
| 2014 | -- | $1,139,900 | $162,600 | $977,300 |
Agents Affiliated with this Home
-
Lori Meistrell
L
Seller's Agent in 2023
Lori Meistrell
NEST REALTY GROUP
(434) 242-6294
209 Total Sales
-
Murdoch Matheson

Buyer's Agent in 2023
Murdoch Matheson
FRANK HARDY SOTHEBY'S INTERNATIONAL REALTY
(434) 981-7439
93 Total Sales
-
Lorrie Nicholson

Seller's Agent in 2020
Lorrie Nicholson
NEST REALTY GROUP
(434) 825-4088
139 Total Sales
Map
Source: Charlottesville area Association of Realtors®
MLS Number: 640809
APN: 04400-00-00-03100
- 1932 Fox Run Ln
- 018E7 Garth Gate Ln
- 018E7 Garth Gate Ln Unit 18E7
- Lot 5 Stable Ln
- 1500 London Rd
- 2440 N Dogwood Ln
- 200 Ivy Ridge Rd
- 2121 Garth Rd
- 325 Farmington Dr
- 50 Lynnwood Ln
- 1790 Lambs Rd
- 4 Ivy Ridge Rd
- 3 Ivy Ridge Rd
- 1525 Brook Hill Ln
- 2280 Garth Rd
- 120 Georgetown Green
- 210 Saponi Ln Unit 12
- 820 Runnel Ct Unit 4
- 985 Barracks Farm Rd
- 1063 Barracks Farm Rd
- 1132 Barracks Farm Rd
- 929 Barracks Farm Rd
- 1960 Pheasant Ln
- 1980 Pheasant Ln
- 2000 Pheasant Ln
- 1930 Pheasant Ln
- 941 Barracks Farm Rd
- 2010 Pheasant Ln
- 1900 Fox Run Ln
- 800 Ivy Farm Dr
- 1925 Pheasant Ln
- 1965 Pheasant Ln
- 1975 Pheasant Ln
- 1995 Pheasant Ln
- 852 Barracks Farm Rd
- 1030 Rustling Oaks Dr
- 2001 Pheasant Ln
- 1905 Pheasant Ln
