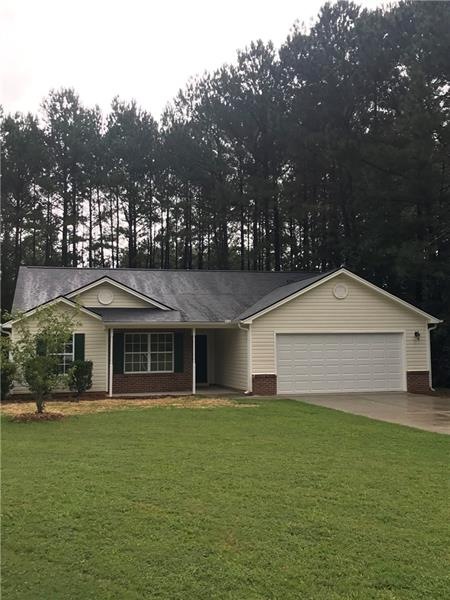
985 Camellia Ct Bethlehem, GA 30620
Highlights
- Wooded Lot
- White Kitchen Cabinets
- Eat-In Country Kitchen
- 1 Fireplace
- Cul-De-Sac
- Separate Shower in Primary Bathroom
About This Home
As of September 2021Freshly remodeled home in Bethlehem, September 2021 completion. New luxury vinyl flooring throughout. New custom cabinets, new counter tops, new stainless steel appliances. Stylish interior paint to include; walls, doors, and trim. New roof- August 2021. New HVAC system July 2020, ducts cleaned. Septic serviced and pumped. Level yard, pleasant patio. New garage door system. Spacious cul-da-sac lot. Nice neighborhood. GREAT PRICE and WONT last. Please show.
Last Agent to Sell the Property
Terri Braswell
RE/MAX Preferred Listed on: 09/11/2021

Home Details
Home Type
- Single Family
Est. Annual Taxes
- $1,654
Year Built
- Built in 2003
Lot Details
- Cul-De-Sac
- Wooded Lot
- Back and Front Yard
Parking
- 2 Car Garage
- Parking Accessed On Kitchen Level
- Front Facing Garage
- Driveway Level
Home Design
- Shingle Roof
- Ridge Vents on the Roof
- Vinyl Siding
Interior Spaces
- 1,306 Sq Ft Home
- 1-Story Property
- 1 Fireplace
- Family Room
- Fire and Smoke Detector
- Laundry on main level
Kitchen
- Eat-In Country Kitchen
- Dishwasher
- Laminate Countertops
- White Kitchen Cabinets
Bedrooms and Bathrooms
- 3 Main Level Bedrooms
- Split Bedroom Floorplan
- Walk-In Closet
- 2 Full Bathrooms
- Separate Shower in Primary Bathroom
Schools
- Yargo Elementary School
- Haymon-Morris Middle School
- Apalachee High School
Utilities
- Central Air
- Heating Available
- Septic Tank
- High Speed Internet
- Phone Available
- Cable TV Available
Additional Features
- Accessible Doors
- Energy-Efficient Appliances
Community Details
- The Preserve Subdivision
Listing and Financial Details
- Assessor Parcel Number XX053B 265
Ownership History
Purchase Details
Home Financials for this Owner
Home Financials are based on the most recent Mortgage that was taken out on this home.Purchase Details
Home Financials for this Owner
Home Financials are based on the most recent Mortgage that was taken out on this home.Purchase Details
Purchase Details
Purchase Details
Home Financials for this Owner
Home Financials are based on the most recent Mortgage that was taken out on this home.Purchase Details
Home Financials for this Owner
Home Financials are based on the most recent Mortgage that was taken out on this home.Purchase Details
Similar Homes in Bethlehem, GA
Home Values in the Area
Average Home Value in this Area
Purchase History
| Date | Type | Sale Price | Title Company |
|---|---|---|---|
| Warranty Deed | $250,000 | -- | |
| Warranty Deed | $71,255 | -- | |
| Deed | $71,300 | -- | |
| Foreclosure Deed | $63,750 | -- | |
| Deed | $114,900 | -- | |
| Deed | $120,000 | -- | |
| Deed | -- | -- |
Mortgage History
| Date | Status | Loan Amount | Loan Type |
|---|---|---|---|
| Previous Owner | $18,542 | Stand Alone Second | |
| Previous Owner | $114,900 | New Conventional |
Property History
| Date | Event | Price | Change | Sq Ft Price |
|---|---|---|---|---|
| 09/30/2021 09/30/21 | Sold | $250,000 | +4.2% | $191 / Sq Ft |
| 09/17/2021 09/17/21 | Pending | -- | -- | -- |
| 09/11/2021 09/11/21 | For Sale | $239,900 | +236.7% | $184 / Sq Ft |
| 08/24/2012 08/24/12 | Sold | $71,255 | +9.8% | $55 / Sq Ft |
| 08/09/2012 08/09/12 | Pending | -- | -- | -- |
| 04/20/2012 04/20/12 | For Sale | $64,900 | -- | $50 / Sq Ft |
Tax History Compared to Growth
Tax History
| Year | Tax Paid | Tax Assessment Tax Assessment Total Assessment is a certain percentage of the fair market value that is determined by local assessors to be the total taxable value of land and additions on the property. | Land | Improvement |
|---|---|---|---|---|
| 2024 | $3,006 | $119,245 | $25,200 | $94,045 |
| 2023 | $3,011 | $119,845 | $25,200 | $94,645 |
| 2022 | $2,781 | $95,088 | $20,000 | $75,088 |
| 2021 | $1,970 | $62,457 | $16,000 | $46,457 |
| 2020 | $1,762 | $55,380 | $16,000 | $39,380 |
| 2019 | $1,792 | $55,380 | $16,000 | $39,380 |
| 2018 | $1,686 | $52,580 | $13,200 | $39,380 |
| 2017 | $1,316 | $45,202 | $13,200 | $32,002 |
| 2016 | $1,331 | $41,354 | $13,200 | $28,154 |
| 2015 | $1,346 | $41,664 | $13,200 | $28,464 |
| 2014 | $1,189 | $35,242 | $6,468 | $28,774 |
| 2013 | -- | $33,845 | $6,468 | $27,377 |
Agents Affiliated with this Home
-
T
Seller's Agent in 2021
Terri Braswell
RE/MAX
-
SUSAN CRAIG

Buyer's Agent in 2021
SUSAN CRAIG
Chapman Hall Professionals
4 in this area
64 Total Sales
-
T
Seller's Agent in 2012
Tripp Reynolds
NOT A VALID MEMBER
Map
Source: First Multiple Listing Service (FMLS)
MLS Number: 6945526
APN: XX053B-265
- 1220 Persimmon Place Dr
- 560 Pin Oak Dr
- 515 Pin Oak Dr Unit 3
- TRACT 1 J B Owens Rd Unit 11 ACRES
- 0 Jb Owens Unit LOT 2 - 2.09 ACRES
- 0 Jb Owens Unit LOT 3 - 2.01 ACRES
- 0 Jb Owens Unit 7552902
- 0 Jb Owens Unit 7552891
- 371 Lokeys Ridge Rd
- 792 Brookelynn Trace
- 198 Meadows Dr
- 1147 Loganville Hwy
- 242 Meadows Dr
- 159 Cole Cir
- 1129 Loganville Hwy
- 706 Ridgeland Rd
- 505 Saddle Ridge Dr
- 119 Camp Ct
- 1283 Tom Miller Rd
