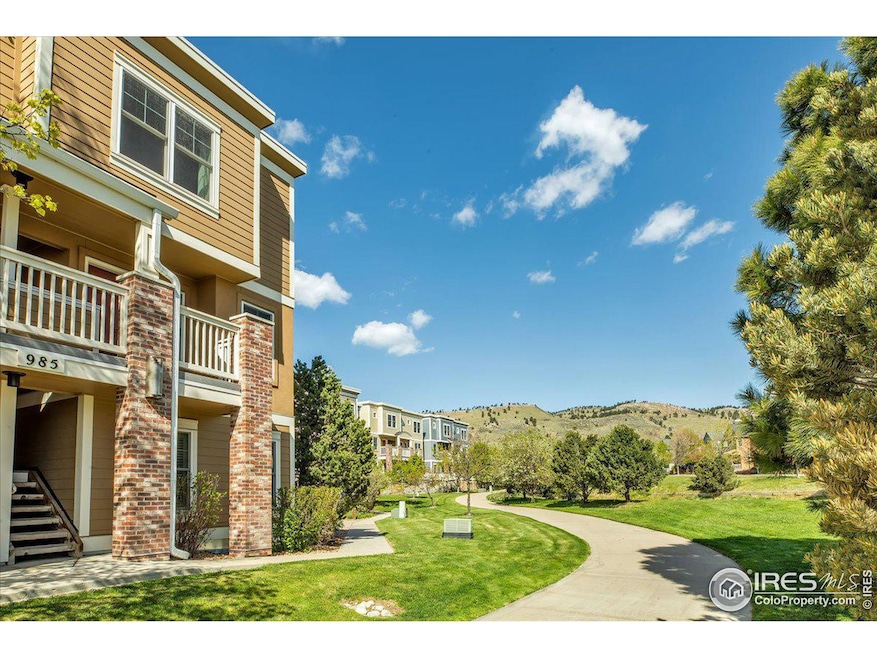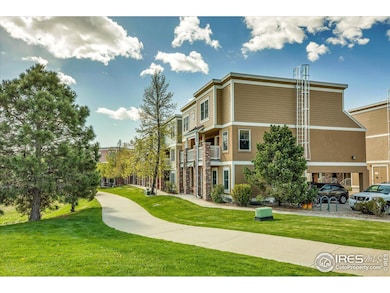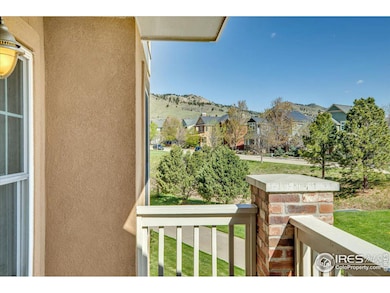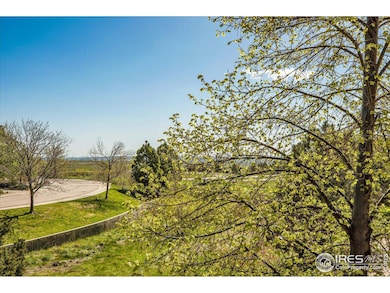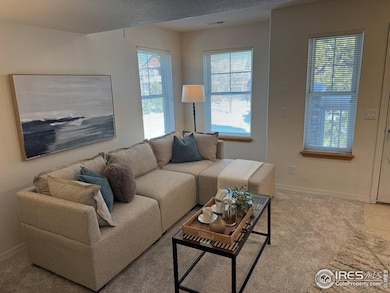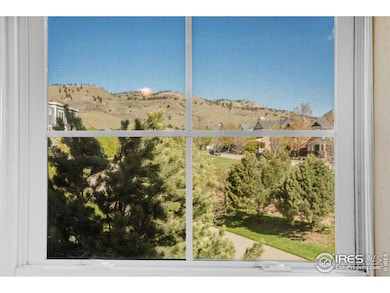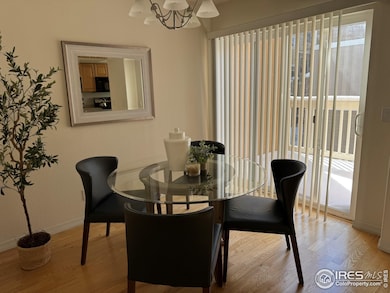985 Laramie Blvd Unit C Boulder, CO 80304
North Boulder NeighborhoodEstimated payment $3,565/month
Total Views
116
2
Beds
2.5
Baths
1,150
Sq Ft
$486
Price per Sq Ft
Highlights
- Two Primary Bedrooms
- Open Floorplan
- Corner Lot
- Foothill Elementary School Rated A
- Wood Flooring
- Balcony
About This Home
Excelllent price ! Location a corner unit with mountain views from entry deck.Parking carport#103,On Greenbelt -Next to bike and walking path The interior is light and bright. .Laundry and 1/2 bath main level.Two bedrooms upper level - with one full and one 3/4 bath ,All new carpet. New stainless GE appliances.HOA rate low ! HOA is Warrantable by all mtg lenders. Motivated original owner - never a rental ! Choose location for a "private deck:" No onlookers !! Good TV wall in living room .
Townhouse Details
Home Type
- Townhome
Est. Annual Taxes
- $3,318
Year Built
- Built in 2002
Lot Details
- Southern Exposure
- North Facing Home
HOA Fees
- $347 Monthly HOA Fees
Parking
- 1 Car Garage
- Carport
- Alley Access
Home Design
- Entry on the 2nd floor
- Wood Frame Construction
- Composition Roof
Interior Spaces
- 1,150 Sq Ft Home
- 2-Story Property
- Open Floorplan
- Window Treatments
- Dining Room
- Property Views
Kitchen
- Gas Oven or Range
- Self-Cleaning Oven
- Microwave
- Dishwasher
- Disposal
Flooring
- Wood
- Carpet
Bedrooms and Bathrooms
- 2 Bedrooms
- Double Master Bedroom
- Split Bedroom Floorplan
- Walk-In Closet
Laundry
- Dryer
- Washer
Home Security
Outdoor Features
- Balcony
- Exterior Lighting
Schools
- Foothill Elementary School
- Centennial Middle School
- Boulder High School
Utilities
- Forced Air Heating and Cooling System
- High Speed Internet
- Cable TV Available
Listing and Financial Details
- Assessor Parcel Number R0503953
Community Details
Overview
- Association fees include common amenities, trash, snow removal, ground maintenance, management, utilities, maintenance structure, water/sewer, hazard insurance
- Dakota Ridge Village Condos Association
- Dakota Ridge Subdivision
Recreation
- Park
Pet Policy
- Cats Allowed
Security
- Fire and Smoke Detector
- Fire Sprinkler System
Map
Create a Home Valuation Report for This Property
The Home Valuation Report is an in-depth analysis detailing your home's value as well as a comparison with similar homes in the area
Home Values in the Area
Average Home Value in this Area
Tax History
| Year | Tax Paid | Tax Assessment Tax Assessment Total Assessment is a certain percentage of the fair market value that is determined by local assessors to be the total taxable value of land and additions on the property. | Land | Improvement |
|---|---|---|---|---|
| 2025 | $3,397 | $39,844 | -- | $39,844 |
| 2024 | $3,397 | $39,844 | -- | $39,844 |
| 2023 | $3,338 | $38,648 | -- | $42,333 |
| 2022 | $3,318 | $35,730 | $0 | $35,730 |
| 2021 | $3,164 | $36,758 | $0 | $36,758 |
| 2020 | $3,063 | $35,192 | $0 | $35,192 |
| 2019 | $3,016 | $35,192 | $0 | $35,192 |
| 2018 | $2,673 | $30,830 | $0 | $30,830 |
| 2017 | $2,589 | $34,085 | $0 | $34,085 |
| 2016 | $2,346 | $27,104 | $0 | $27,104 |
| 2015 | $2,222 | $22,352 | $0 | $22,352 |
| 2014 | $1,922 | $22,352 | $0 | $22,352 |
Source: Public Records
Property History
| Date | Event | Price | List to Sale | Price per Sq Ft |
|---|---|---|---|---|
| 11/08/2025 11/08/25 | For Sale | $559,000 | 0.0% | $486 / Sq Ft |
| 11/03/2025 11/03/25 | Off Market | $559,000 | -- | -- |
| 10/31/2025 10/31/25 | Price Changed | $559,000 | -1.9% | $486 / Sq Ft |
| 10/17/2025 10/17/25 | Price Changed | $569,800 | -0.9% | $495 / Sq Ft |
| 10/03/2025 10/03/25 | Price Changed | $575,000 | -0.9% | $500 / Sq Ft |
| 09/08/2025 09/08/25 | Price Changed | $580,000 | -0.3% | $504 / Sq Ft |
| 07/25/2025 07/25/25 | Price Changed | $582,000 | -0.4% | $506 / Sq Ft |
| 07/17/2025 07/17/25 | Price Changed | $584,500 | -0.8% | $508 / Sq Ft |
| 07/05/2025 07/05/25 | Price Changed | $589,500 | -0.8% | $513 / Sq Ft |
| 06/27/2025 06/27/25 | Price Changed | $594,500 | -0.3% | $517 / Sq Ft |
| 06/21/2025 06/21/25 | Price Changed | $596,500 | -0.5% | $519 / Sq Ft |
| 06/13/2025 06/13/25 | Price Changed | $599,500 | -3.5% | $521 / Sq Ft |
| 06/06/2025 06/06/25 | Price Changed | $621,500 | -0.5% | $540 / Sq Ft |
| 05/27/2025 05/27/25 | Price Changed | $624,500 | -0.5% | $543 / Sq Ft |
| 05/27/2025 05/27/25 | For Sale | $627,500 | 0.0% | $546 / Sq Ft |
| 05/22/2025 05/22/25 | Off Market | $627,500 | -- | -- |
| 05/16/2025 05/16/25 | Price Changed | $627,500 | +3.7% | $546 / Sq Ft |
| 05/02/2025 05/02/25 | Price Changed | $605,000 | -0.8% | $526 / Sq Ft |
| 04/24/2025 04/24/25 | Price Changed | $609,750 | -0.8% | $530 / Sq Ft |
| 04/21/2025 04/21/25 | Price Changed | $614,500 | -0.4% | $534 / Sq Ft |
| 04/10/2025 04/10/25 | Price Changed | $617,000 | -0.4% | $537 / Sq Ft |
| 03/29/2025 03/29/25 | Price Changed | $619,500 | -0.4% | $539 / Sq Ft |
| 03/22/2025 03/22/25 | Price Changed | $622,000 | -0.5% | $541 / Sq Ft |
| 03/15/2025 03/15/25 | Price Changed | $624,900 | -0.3% | $543 / Sq Ft |
| 02/28/2025 02/28/25 | Price Changed | $627,000 | -0.5% | $545 / Sq Ft |
| 02/19/2025 02/19/25 | Price Changed | $630,000 | -0.7% | $548 / Sq Ft |
| 02/11/2025 02/11/25 | Price Changed | $634,500 | -0.1% | $552 / Sq Ft |
| 12/07/2024 12/07/24 | Price Changed | $635,000 | -0.3% | $552 / Sq Ft |
| 11/22/2024 11/22/24 | For Sale | $637,000 | -- | $554 / Sq Ft |
Source: IRES MLS
Purchase History
| Date | Type | Sale Price | Title Company |
|---|---|---|---|
| Special Warranty Deed | $259,900 | -- |
Source: Public Records
Mortgage History
| Date | Status | Loan Amount | Loan Type |
|---|---|---|---|
| Open | $164,000 | Purchase Money Mortgage |
Source: Public Records
Source: IRES MLS
MLS Number: 1022686
APN: 1461121-04-003
Nearby Homes
- 911 Laramie Blvd Unit B
- 1065 Laramie Blvd Unit F
- 1045 Laramie Blvd Unit B
- 1095 Terrace Cir S
- 5048 Ralston St Unit K
- 5060 Pierre St Unit E
- 5060 Pierre St Unit B
- 4921 Fountain St
- 5124 N Foothills Hwy
- 555 Laramie Blvd
- 4866 Dakota Blvd
- 5081 5th St
- 4853 10th St
- 5318 5th St Unit D
- 5318 5th St Unit F
- 4853 Dakota Blvd
- 700 Hill St
- 335 Lee Hill Dr
- 4825 6th St
- 4740 8th St
- 4730-4790 Broadway
- 4560 13th St
- 780 Utica Ave
- 995 Quince Ave
- 1580 Redwood Ave
- 777 Poplar Ave Unit 767
- 932 Poplar Place
- 1500 Orchard Ave
- 2728 Northbrook Place
- 3850 Paseo Del Prado St Unit 12
- 3644 Hazelwood Ct
- 445 Grape Ave Unit 1
- 3215 9th St
- 2640 Juniper Ave Unit 1
- 2734 Juniper Ave
- 3147 8th St
- 2850 Kalmia Ave
- 1245 Elder Ave
- 2820 Hibiscus Ave
- 2940 19th St
