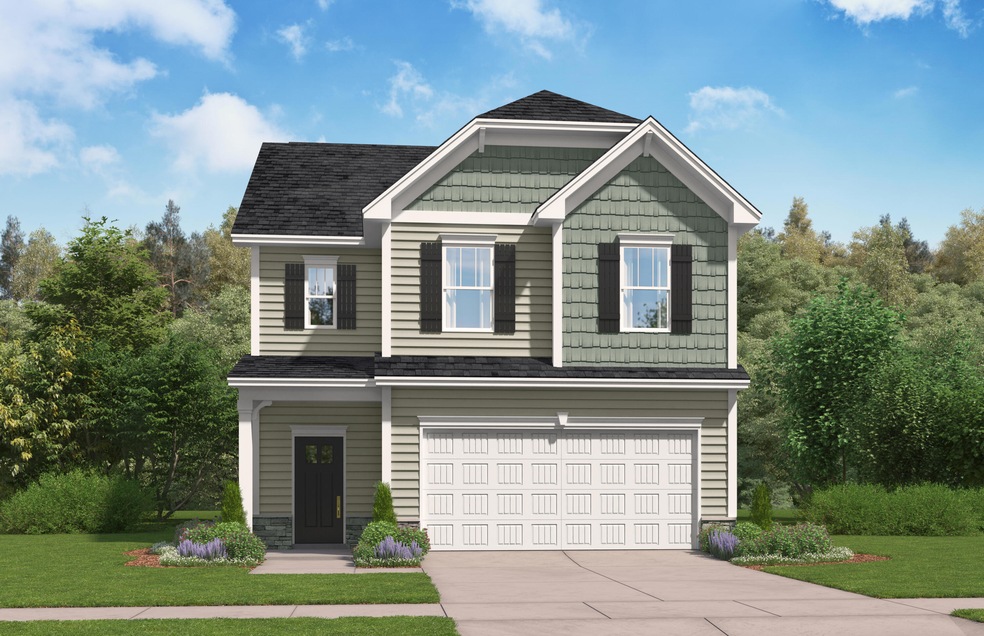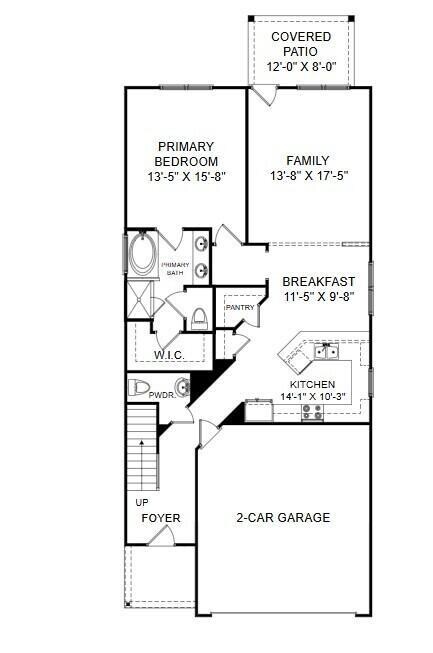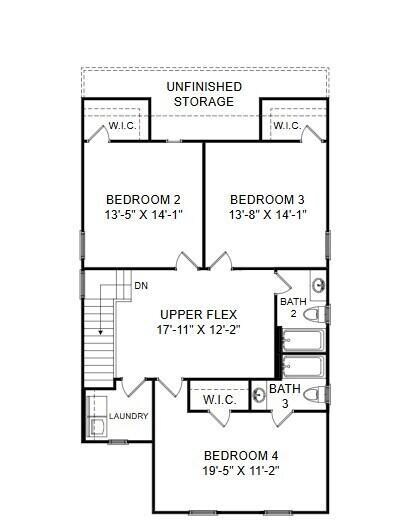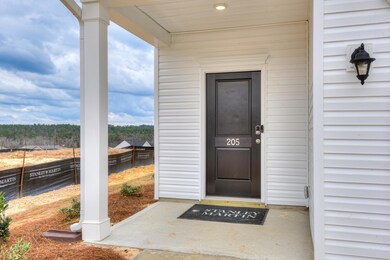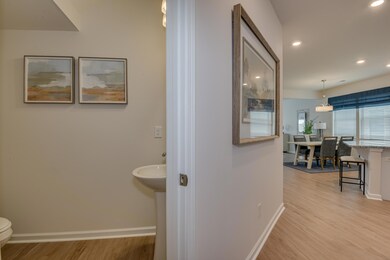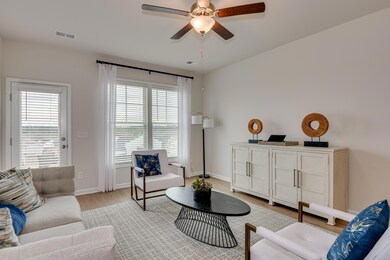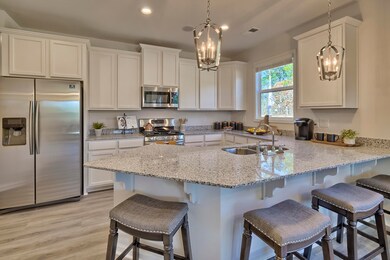985 Tess St Graniteville, SC 29829
Estimated payment $2,078/month
Highlights
- New Construction
- Main Floor Primary Bedroom
- Breakfast Room
- Traditional Architecture
- Community Pool
- Porch
About This Home
4.75% fixed 30-year rate on VA or FHA loan when closed by 12/30/2025 PLUS up to 10,000 in closing cost incentives OR up to 20,000 Closing Incentives that you can use towards rate buy down with non-promotional rate using Preferred Lender. Welcome to Clairbourne Neighborhood in Graniteville South Carolina. Clairbourne Neighborhood has on-site amenities with pool, cabana, playground and sidewalks. Enjoy small town living with easy access to Augusta, North Augusta and Aiken all within 15-minute commute. We are located close to Savannah River Site, Fort Gordon, Bridgestone and Medical facilities such as Piedmont, WellStar, Aiken Reginal, VA and Prompt Care locations. Langley Pond, Hitchcock Woods and Steeplechase are nearby attractions for the outdoor and equestrian enthusiast. The SUMMERTON--If open concept main floor is on your list of must-haves, The Summerton could be the one! Your stunning family room spills right into the kitchen, making it the true heart of your home. A unique curved island with large sink makes it easy to prepare your favorite meals while keeping an eye on the happenings in the family room and breakfast area. Your kitchen also provides easy access to the garage, main foyer, and powder room. The primary bedroom on the main level is convenient and cozy. Upstairs opens to the large loft, 3 bedrooms, 2 full bathrooms and a convenient laundry room. One of the bedrooms has a full bathroom en-suite, perfect for your guests. The covered patio enhances your outdoor space. The Summerton is a complete house, designed to be your safe and welcoming home. **All photos are used for illustrative purposes. Some options and colors may vary.** Homesite I08
Home Details
Home Type
- Single Family
Year Built
- Built in 2025 | New Construction
Lot Details
- 6,098 Sq Ft Lot
- Lot Dimensions are 45x120
HOA Fees
- $33 Monthly HOA Fees
Parking
- 2 Car Attached Garage
- Garage Door Opener
Home Design
- Traditional Architecture
- Slab Foundation
- Composition Roof
- Vinyl Siding
Interior Spaces
- 2,386 Sq Ft Home
- 2-Story Property
- Insulated Windows
- Pull Down Stairs to Attic
- Fire and Smoke Detector
Kitchen
- Breakfast Room
- Range
- Microwave
- Dishwasher
- Disposal
Flooring
- Carpet
- Vinyl
Bedrooms and Bathrooms
- 4 Bedrooms
- Primary Bedroom on Main
- Walk-In Closet
Laundry
- Laundry Room
- Washer and Electric Dryer Hookup
Outdoor Features
- Patio
- Porch
Schools
- Jefferson Elementary School
- Lbc Middle School
- Midland Valley High School
Utilities
- Forced Air Heating and Cooling System
- Heating System Uses Natural Gas
- Underground Utilities
- Tankless Water Heater
- High Speed Internet
Listing and Financial Details
- Assessor Parcel Number 0360712008
Community Details
Overview
- Built by STANLEY MARTIN HOMES
- Clairbourne Subdivision
Recreation
- Community Pool
Map
Home Values in the Area
Average Home Value in this Area
Property History
| Date | Event | Price | List to Sale | Price per Sq Ft |
|---|---|---|---|---|
| 11/06/2025 11/06/25 | For Sale | $326,170 | -- | $137 / Sq Ft |
Source: Aiken Association of REALTORS®
MLS Number: 219657
- 6182 Whirlaway Rd
- 6244 Whirlaway Rd
- 7172 Paisley Cir
- 112 Bristol Dr
- 4027 Charming Vista Dr
- 8094 Bannock Cir
- 8110 Bannock Cir
- 8165 Bannock Cir
- 130 Pelzer St
- 2170 Jefferson Davis Hwy
- 5254 Silver Fox Way
- 445 Birch St
- 117 Deerwood Dr
- 4020 Furlong Cir
- 2021 Arcadia Ct
- 419 Bradleyville Rd
- 512 Trestle Pass
- 652 Lorraine Dr
- 117 Timmerman St
- 804 Vancouver Rd
