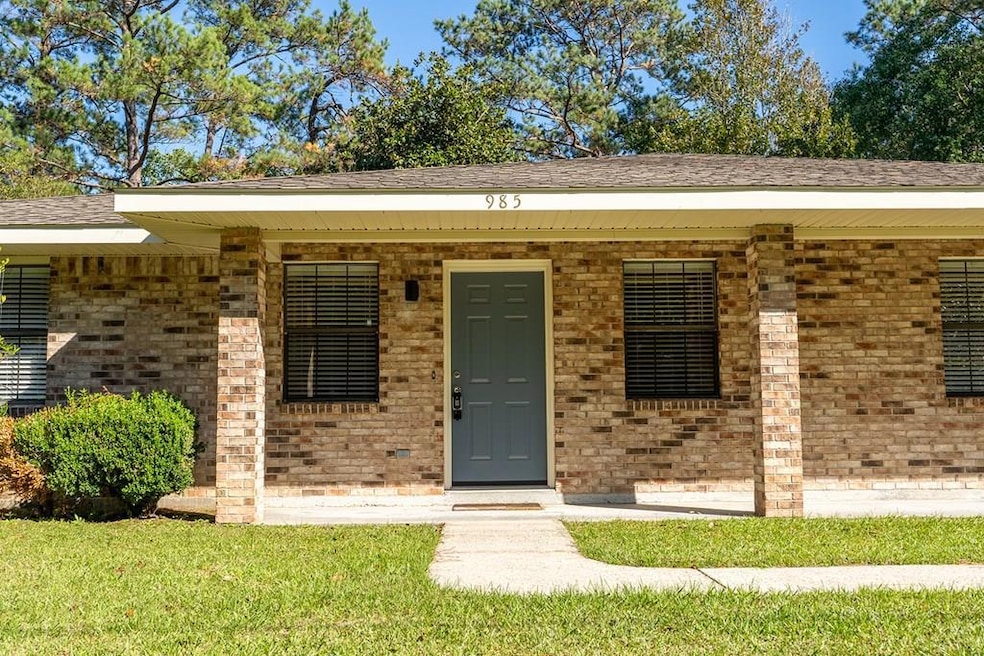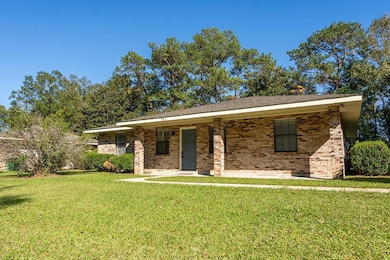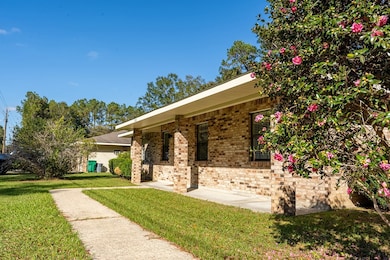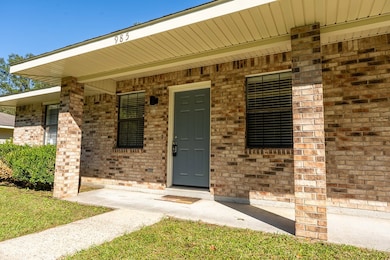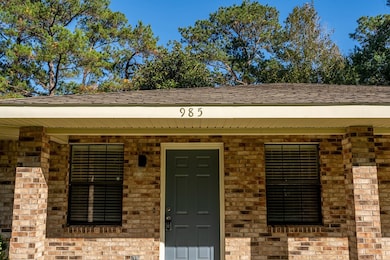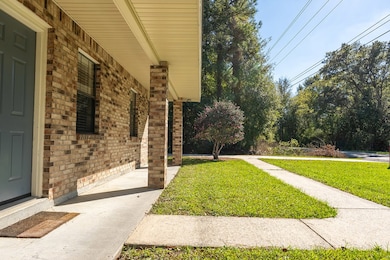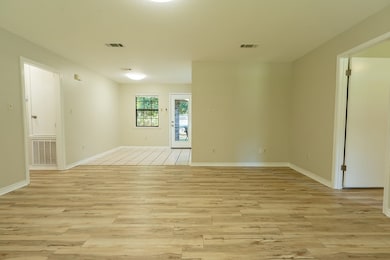985 Union School Rd Picayune, MS 39466
Estimated payment $1,014/month
Highlights
- No HOA
- Porch
- Walk-In Closet
- South Side Lower Elementary School Rated 9+
- Brick or Stone Mason
- Living Room
About This Home
This recently renovated, professionally decorated and energy efficient all brick home, located just minutes from town, features a rear covered patio/carport, lots of privacy and a long paved driveway great for having family and friends over. Interior features include a split floor plan, luxury vinyl plank flooring throughout, LED fixtures, new paint, shaker cabinets, butcher block counters, vessel sinks, new Samsung range and more! Seller will pay up to $5,000 in buyer closing costs!
Listing Agent
Core Alliance Realty Brokerage Email: 6017491900, lee.corealliance@gmail.com License #19046 Listed on: 09/26/2025
Home Details
Home Type
- Single Family
Est. Annual Taxes
- $778
Year Built
- Built in 1992
Lot Details
- 0.32 Acre Lot
- Property fronts a county road
- Partially Fenced Property
- Privacy Fence
Home Design
- Brick or Stone Mason
- Architectural Shingle Roof
- Concrete Perimeter Foundation
Interior Spaces
- 1,161 Sq Ft Home
- 1-Story Property
- Window Treatments
- Living Room
- Dining Room
- Electric Range
Flooring
- Tile
- Vinyl
Bedrooms and Bathrooms
- 3 Bedrooms
- Walk-In Closet
- 2 Full Bathrooms
Parking
- 4 Parking Spaces
- Carport
- Paved Parking
- Open Parking
Utilities
- Central Heating and Cooling System
- Vented Exhaust Fan
- Underground Utilities
- Electric Water Heater
- High Speed Internet
- Cable TV Available
Additional Features
- Porch
- City Lot
Community Details
- No Home Owners Association
- Ponderosa Subdivision
Listing and Financial Details
- Assessor Parcel Number 6175210020201100
Map
Home Values in the Area
Average Home Value in this Area
Tax History
| Year | Tax Paid | Tax Assessment Tax Assessment Total Assessment is a certain percentage of the fair market value that is determined by local assessors to be the total taxable value of land and additions on the property. | Land | Improvement |
|---|---|---|---|---|
| 2024 | $775 | $6,396 | $0 | $0 |
| 2023 | $775 | $8,818 | $0 | $0 |
| 2022 | $1,464 | $8,818 | $0 | $0 |
| 2021 | $1,464 | $8,818 | $0 | $0 |
| 2020 | $1,364 | $8,818 | $0 | $0 |
| 2019 | $1,374 | $8,896 | $0 | $0 |
| 2018 | $0 | $5,930 | $0 | $0 |
| 2017 | $0 | $5,930 | $0 | $0 |
| 2016 | $0 | $5,930 | $0 | $0 |
| 2015 | -- | $5,257 | $0 | $0 |
| 2014 | -- | $5,257 | $0 | $0 |
Property History
| Date | Event | Price | List to Sale | Price per Sq Ft | Prior Sale |
|---|---|---|---|---|---|
| 09/26/2025 09/26/25 | For Sale | $180,000 | +246.2% | $155 / Sq Ft | |
| 04/16/2020 04/16/20 | Sold | -- | -- | -- | View Prior Sale |
| 03/16/2020 03/16/20 | Pending | -- | -- | -- | |
| 12/16/2019 12/16/19 | For Sale | $52,000 | -- | $45 / Sq Ft |
Purchase History
| Date | Type | Sale Price | Title Company |
|---|---|---|---|
| Quit Claim Deed | $57,001 | -- |
Source: Pearl River County Board of REALTORS®
MLS Number: 183931
APN: 6-17-5-21-002-020-1100
- 1003 Union School Rd
- 0 Dixie Dr
- 2620 Jackson Landing Rd
- 0 Jackson Landing Rd
- 3185 Jackson Landing Rd
- 2302 Jackson Landing Rd
- 00 Williamsburg Rd
- 884 Herrin Dr
- 847 Herrin Dr
- 200 Koch Rd
- 57 Sam Powell Rd
- NHN S Beech St
- 806 Jarrell St
- 1561 Section Line Rd
- 402 Grover Barrett Rd
- 410 W Grover Barrett Rd
- 315 Clark St
- 1404 Neal Rd
- 110 Constance St
- 1415 8th Ave
- 201 Teague St Unit .#2
- 100 Elizabeth St Unit E
- 100 Elizabeth St Unit C
- 1010 Telly Rd Unit A
- 619 Eighth St Unit B
- 619 E 8th St
- 21 Big Spring Rd
- 21 Big Spring Rd Unit A
- 39459 Cooper Ln
- 64167 Highway 41 Unit E
- 64096 Mangano Rd Unit 158
- 64096 Mangano Dr Unit 151
- 525 Oakley Blvd
- 357 Mansfield Dr
- 159 Kelly Dr
- 300 Mansfield Dr
- 66353 Kimball St
- 114 Meredith Dr
- 4291 Poplar Dr
- 520 J F Smith Ave
