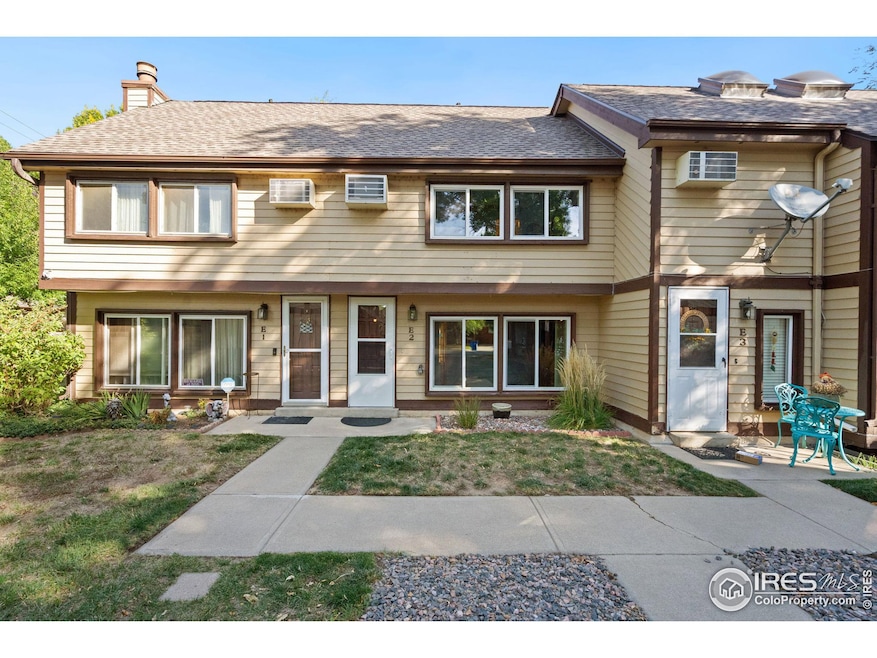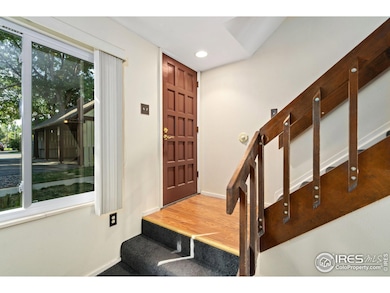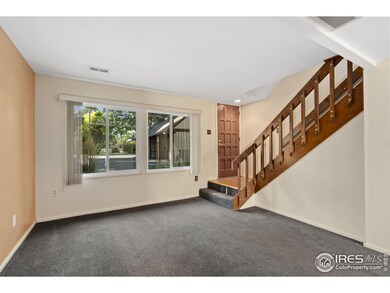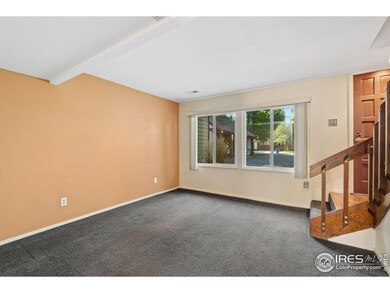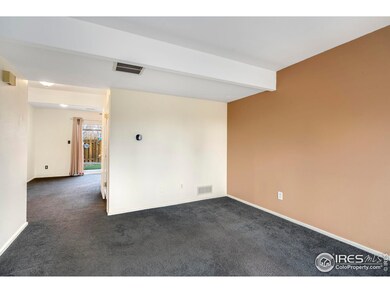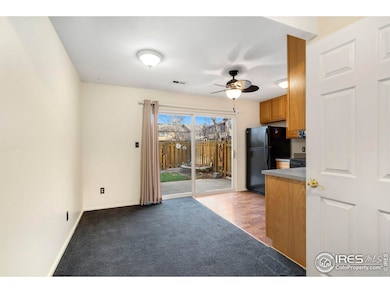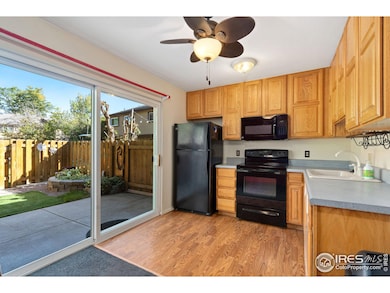
985 W 10th St Unit E2 Loveland, CO 80537
Highlights
- Cathedral Ceiling
- Home Office
- Eat-In Kitchen
- Loft
- Skylights
- Walk-In Closet
About This Home
As of February 2025PRICE REDUCED. Affordability spoken here! Two bedroom, 1-1/2 bath townhome. No metro district and HOA is only $330/month. All appliances stay including combo washer/dryer unit. Well-maintained with new roof in 2023, new $8,000 Pella windows in 2023, and new furnace in 2022. The main level has a living room with southern exposure, kitchen with eating area, and powder room with laundry nook. Upstairs you'll find the primary bedroom with walk-in closet and an ample second bedroom. How will you use the loft overlooking the primary bedroom? Home office? Zen room? Extra storage? The 3/4 bathroom, located on the upper level, has been updated. Exit the kitchen through a large sliding glass door into a private and fenced patio area. Located adjacent to HOA common area. No pet restrictions. Covered parking plus storage area in carport. Additional reserved uncovered parking, too. Quick possession possible. Yes, a real townhome--not a condo masquerading as one! Consider this a personal invitation. Please schedule your private showing today.
Townhouse Details
Home Type
- Townhome
Est. Annual Taxes
- $1,233
Year Built
- Built in 1974
Lot Details
- 800 Sq Ft Lot
- Open Space
- South Facing Home
- Wood Fence
HOA Fees
- $330 Monthly HOA Fees
Parking
- 1 Car Garage
- Carport
Home Design
- Slab Foundation
- Wood Frame Construction
- Composition Roof
- Composition Shingle
Interior Spaces
- 1,184 Sq Ft Home
- 2-Story Property
- Cathedral Ceiling
- Ceiling Fan
- Skylights
- Window Treatments
- Panel Doors
- Home Office
- Loft
Kitchen
- Eat-In Kitchen
- Electric Oven or Range
- Microwave
- Dishwasher
Flooring
- Carpet
- Laminate
Bedrooms and Bathrooms
- 2 Bedrooms
- Walk-In Closet
Laundry
- Laundry on main level
- Dryer
- Washer
Outdoor Features
- Patio
Schools
- Garfield Elementary School
- Bill Reed Middle School
- Thompson Valley High School
Utilities
- Air Conditioning
- Forced Air Heating System
- High Speed Internet
Listing and Financial Details
- Assessor Parcel Number R0399876
Community Details
Overview
- Association fees include common amenities, trash, snow removal, ground maintenance, maintenance structure, water/sewer
- Willow Briar Subdivision
Recreation
- Community Playground
- Park
Ownership History
Purchase Details
Home Financials for this Owner
Home Financials are based on the most recent Mortgage that was taken out on this home.Purchase Details
Home Financials for this Owner
Home Financials are based on the most recent Mortgage that was taken out on this home.Purchase Details
Similar Homes in Loveland, CO
Home Values in the Area
Average Home Value in this Area
Purchase History
| Date | Type | Sale Price | Title Company |
|---|---|---|---|
| Warranty Deed | $309,900 | None Listed On Document | |
| Warranty Deed | $168,000 | The Group Guaranteed Title | |
| Warranty Deed | $61,500 | -- |
Mortgage History
| Date | Status | Loan Amount | Loan Type |
|---|---|---|---|
| Open | $309,900 | VA | |
| Previous Owner | $169,500 | New Conventional | |
| Previous Owner | $170,000 | New Conventional | |
| Previous Owner | $163,000 | New Conventional | |
| Previous Owner | $162,011 | FHA |
Property History
| Date | Event | Price | Change | Sq Ft Price |
|---|---|---|---|---|
| 02/28/2025 02/28/25 | Sold | $309,900 | 0.0% | $262 / Sq Ft |
| 02/26/2025 02/26/25 | Pending | -- | -- | -- |
| 11/13/2024 11/13/24 | Price Changed | $309,900 | -2.2% | $262 / Sq Ft |
| 10/25/2024 10/25/24 | Price Changed | $317,000 | -3.2% | $268 / Sq Ft |
| 10/03/2024 10/03/24 | For Sale | $327,500 | +94.9% | $277 / Sq Ft |
| 01/28/2019 01/28/19 | Off Market | $168,000 | -- | -- |
| 10/23/2015 10/23/15 | Sold | $168,000 | 0.0% | $146 / Sq Ft |
| 09/23/2015 09/23/15 | Pending | -- | -- | -- |
| 09/16/2015 09/16/15 | For Sale | $168,000 | -- | $146 / Sq Ft |
Tax History Compared to Growth
Tax History
| Year | Tax Paid | Tax Assessment Tax Assessment Total Assessment is a certain percentage of the fair market value that is determined by local assessors to be the total taxable value of land and additions on the property. | Land | Improvement |
|---|---|---|---|---|
| 2025 | $1,278 | $19,698 | $2,345 | $17,353 |
| 2024 | $1,233 | $19,698 | $2,345 | $17,353 |
| 2022 | $1,255 | $15,777 | $2,433 | $13,344 |
| 2021 | $1,290 | $16,231 | $2,503 | $13,728 |
| 2020 | $1,233 | $15,509 | $2,503 | $13,006 |
| 2019 | $1,212 | $15,509 | $2,503 | $13,006 |
| 2018 | $1,023 | $12,427 | $2,520 | $9,907 |
| 2017 | $881 | $12,427 | $2,520 | $9,907 |
| 2016 | $814 | $11,096 | $2,786 | $8,310 |
| 2015 | $807 | $11,100 | $2,790 | $8,310 |
| 2014 | $717 | $9,530 | $2,790 | $6,740 |
Agents Affiliated with this Home
-
Eric Kronwall

Seller's Agent in 2025
Eric Kronwall
RE/MAX
50 Total Sales
-
Anna T. DiTorrice-Mull

Buyer's Agent in 2025
Anna T. DiTorrice-Mull
Group Harmony
(970) 631-2649
72 Total Sales
-
Cathy Vance

Seller's Agent in 2015
Cathy Vance
Group Centerra
(970) 231-0234
44 Total Sales
-
Judy Coffey

Buyer's Agent in 2015
Judy Coffey
Judy Coffey
(303) 709-8393
20 Total Sales
Map
Source: IRES MLS
MLS Number: 1019872
APN: 95142-45-002
- 1038 Winona Cir
- 920 N Douglas Ave
- 1006 Winona Cir
- 1000 W Eisenhower Blvd Unit 12
- 1100 N Taft Ave Unit 27
- 1210 Gard Place
- 1100 Taft Ave Unit 13
- 595 W 11th St
- 1330 W 6th St
- 643 W 10th St
- 680 Colorado Ave
- 1502 Westshore Dr
- 1510 Westshore Dr
- 806 E Kelly Dr
- 720 Roosevelt Ave
- 1609 Hilltop Dr
- 1623 W 13th St
- 394 W 13th St
- 1607 W U S 34
- 533 W 3rd St
