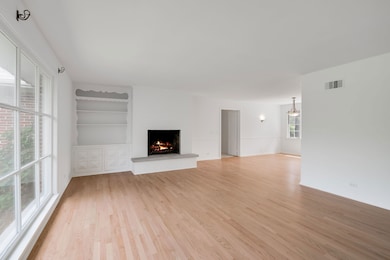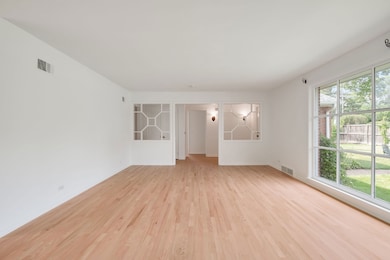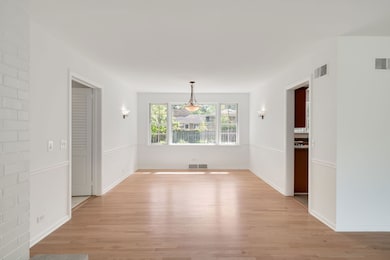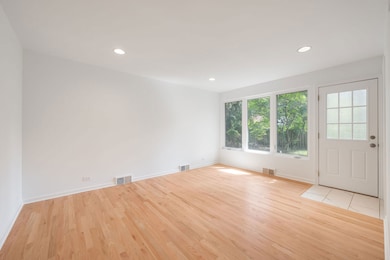985 W Deerpath Lake Forest, IL 60045
Estimated payment $4,275/month
Highlights
- Ranch Style House
- Wood Flooring
- L-Shaped Dining Room
- Deer Path Middle School East Rated A
- Corner Lot
- Farmhouse Sink
About This Home
READY TO MOVE IN! Brick Ranch on a Lush Corner Lot Nestled on a generous .4311-acres, this beautifully updated solid brick ranch is a rare gem that seamlessly blends classic craftsmanship with modern upgrades. From the moment you arrive, the home's curb appeal is undeniable-mature trees, thoughtfully curated landscaping, and new plantings including cherry trees, river birch, climbing hydrangea, and Arborvitae create a picturesque setting that feels both private and welcoming. A stately Magnolia tree graces the back yard its strong, sweeping branches just waiting for a swing or a quiet moment beneath its shade. This is more than a house-it's a sanctuary, a place where every detail has been lovingly maintained and thoughtfully enhanced. Step inside and be immediately struck by the expansive layout and the warmth of natural light that floods every room. The home's open floor plan offers an exceptional sense of space and flow, ideal for both everyday living and entertaining. With three oversized bedrooms, including two luxurious primary suites, this home offers flexibility for multi-generational living, guest accommodations, or simply indulging in extra space and privacy. The original primary suite, located on the west side of the home, is a peaceful retreat with ample room for a king-sized bed, sitting area, and additional furnishings. The second suite, equally spacious, offers its own unique charm and versatility-perfect for guests, in-laws, or a deluxe home office setup on the east side of the house. The heart of the home is the exceptionally large living room, where comfort meets elegance. Anchored by a floor-to-ceiling brick wood-burning fireplace, this space invites cozy evenings by the fire, lively gatherings, or quiet afternoons with a good book. A massive picture window frames views of the lush yard, bringing the outdoors in and bathing the room in natural light throughout the day. Adjacent to the living room, the dining area offers generous proportions and design flexibility. Whether you envision a grand dining table for holiday feasts or a more intimate setup with a hutch and six chairs, this space adapts to your lifestyle. Another large picture window provides a tranquil view of the backyard's mature trees, enhancing the dining experience with a touch of nature. The kitchen is a true delight-warm, inviting, and thoughtfully designed. Custom light hardwood cabinetry, crafted by the home's original owner-a skilled woodworking carpenter-adds character and charm, while newer stainless-steel appliances, including a brand-new Bosch dishwasher, bring modern convenience. A large farmhouse sink sits beneath a window that overlooks the garden and brick paver patio, making even the simplest tasks feel like a pleasure. There's ample counter space for meal prep, baking, or entertaining, and plenty of room for a breakfast table where casual family meals can be enjoyed. Whether you're a seasoned chef or a weekend cook, this kitchen is sure to inspire. Throughout the home, you'll find exquisite woodwork, custom trim, and built-in bookcases that reflect the original owner's dedication to quality and detail. Hardwood floors, newly installed and refinished in 2025, run throughout the main living areas and bedrooms, adding warmth and continuity to the space. Fresh interior paint in a soft, neutral palette enhances the home's light-filled ambiance and provides a perfect backdrop for any decor style. This home has been meticulously maintained and thoughtfully updated to ensure comfort, efficiency, and peace of mind for years to come. Recent upgrades include: Brand-new roof and gutters (2025), New driveway (2025), New hardwood flooring and fresh paint throughout (2025), New Bosch dishwasher (2025), Brand-new washing machine (2025), Newer furnace and 75-gallon hot water heater, All windows replaced or reglazed and freshly painted basement professionally waterproofed. Buyer pays $4/$1000transfer tax stamps
Open House Schedule
-
Sunday, November 16, 20251:00 to 3:00 pm11/16/2025 1:00:00 PM +00:0011/16/2025 3:00:00 PM +00:00BRAND NEW ROOF 3 bedrooms, 2 full baths on a beautiful lot. Quick closing possible-new hardwood floors, new roof, fresh paint inside and out. Spacious open floor plan with large bedrooms. Exquisite woodworking details, elegant built-in cabinets, bookshelves and decorative trim.Add to Calendar
Home Details
Home Type
- Single Family
Est. Annual Taxes
- $8,620
Year Built
- Built in 1956 | Remodeled in 2023
Lot Details
- 0.42 Acre Lot
- Lot Dimensions are 128 x 112
- Corner Lot
- Paved or Partially Paved Lot
Parking
- 2 Car Garage
- Driveway
- Parking Included in Price
Home Design
- Ranch Style House
- Brick Exterior Construction
- Asphalt Roof
- Concrete Perimeter Foundation
Interior Spaces
- 2,300 Sq Ft Home
- Wood Burning Fireplace
- Family Room
- Living Room with Fireplace
- L-Shaped Dining Room
- Partial Basement
- Laundry Room
Kitchen
- Breakfast Bar
- Range
- Dishwasher
- Farmhouse Sink
Flooring
- Wood
- Vinyl
Bedrooms and Bathrooms
- 3 Bedrooms
- 3 Potential Bedrooms
- 2 Full Bathrooms
Schools
- Everett Elementary School
- Deer Path Middle School
- Lake Forest High School
Utilities
- Central Air
- Heating System Uses Natural Gas
- Lake Michigan Water
Listing and Financial Details
- Homeowner Tax Exemptions
Map
Home Values in the Area
Average Home Value in this Area
Tax History
| Year | Tax Paid | Tax Assessment Tax Assessment Total Assessment is a certain percentage of the fair market value that is determined by local assessors to be the total taxable value of land and additions on the property. | Land | Improvement |
|---|---|---|---|---|
| 2024 | $8,324 | $152,056 | $70,591 | $81,465 |
| 2023 | $7,786 | $140,170 | $65,073 | $75,097 |
| 2022 | $7,786 | $134,847 | $62,602 | $72,245 |
| 2021 | $7,567 | $133,684 | $62,062 | $71,622 |
| 2020 | $7,399 | $134,423 | $62,405 | $72,018 |
| 2019 | $7,035 | $131,955 | $61,259 | $70,696 |
| 2018 | $6,338 | $127,430 | $74,564 | $52,866 |
| 2017 | $6,233 | $125,300 | $73,318 | $51,982 |
| 2016 | $5,967 | $119,265 | $69,787 | $49,478 |
| 2015 | $5,872 | $112,302 | $65,713 | $46,589 |
| 2014 | $5,263 | $100,779 | $58,997 | $41,782 |
| 2012 | $5,704 | $111,529 | $59,509 | $52,020 |
Property History
| Date | Event | Price | List to Sale | Price per Sq Ft | Prior Sale |
|---|---|---|---|---|---|
| 10/29/2025 10/29/25 | Price Changed | $675,000 | 0.0% | $293 / Sq Ft | |
| 10/29/2025 10/29/25 | For Sale | $675,000 | -3.6% | $293 / Sq Ft | |
| 10/24/2025 10/24/25 | Pending | -- | -- | -- | |
| 08/01/2025 08/01/25 | For Sale | $699,999 | +129.5% | $304 / Sq Ft | |
| 07/22/2013 07/22/13 | Sold | $305,000 | -8.1% | $156 / Sq Ft | View Prior Sale |
| 05/11/2013 05/11/13 | Pending | -- | -- | -- | |
| 05/03/2013 05/03/13 | For Sale | $331,900 | -- | $169 / Sq Ft |
Purchase History
| Date | Type | Sale Price | Title Company |
|---|---|---|---|
| Special Warranty Deed | $305,000 | First American Title | |
| Deed In Lieu Of Foreclosure | -- | None Available | |
| Warranty Deed | $375,000 | -- |
Mortgage History
| Date | Status | Loan Amount | Loan Type |
|---|---|---|---|
| Open | $351,889 | FHA | |
| Previous Owner | $337,500 | Purchase Money Mortgage |
Source: Midwest Real Estate Data (MRED)
MLS Number: 12430978
APN: 12-31-402-007
- 535 N Waukegan Rd
- 980 Mellody Rd
- 206 Warwick Rd
- 570 Hathaway Cir
- 1241 Ashlawn Dr
- Lot 8 Whitehall Ln
- Lot 9 Whitehall Ln
- Lot 6 Whitehall Ln
- Lot 7 Whitehall Ln
- Lot 5 Whitehall Ln
- 560 Jacqulyn Ln
- 210 Majestic Oak Ct
- 1685 Cornell Ct
- 355 Hickory Ct
- 285 W Westminster
- 1761 Stanford Ct
- 590 Academy Woods Dr
- 755 W Tamarack Trail
- 740 W Tamarack Trail
- 765 W Tamarack Trail
- 996 Castlegate Ct
- 1800 Amberley Ct Unit 102
- 390 S Basswood Rd
- 255 N Green Bay Rd
- 775 N Bank Ln
- 869 N Mckinley Rd Unit 2
- 293 Scott St
- 269 E Woodland Rd Unit 1
- 1351 N Western Ave Unit 305
- 1115 Bridgeview Ln
- 563 Ivy Ct
- 42 S Maywood Rd
- 1551 Edgewood Rd
- 601 W Washington Ave
- 501-506 Smith Rd
- 62 E Center Ave Unit 62
- 24 E Washington Ave Unit 3
- 14935 W Old School Rd
- 14935 W Old School Rd Unit 2
- 14935 W Old School Rd







