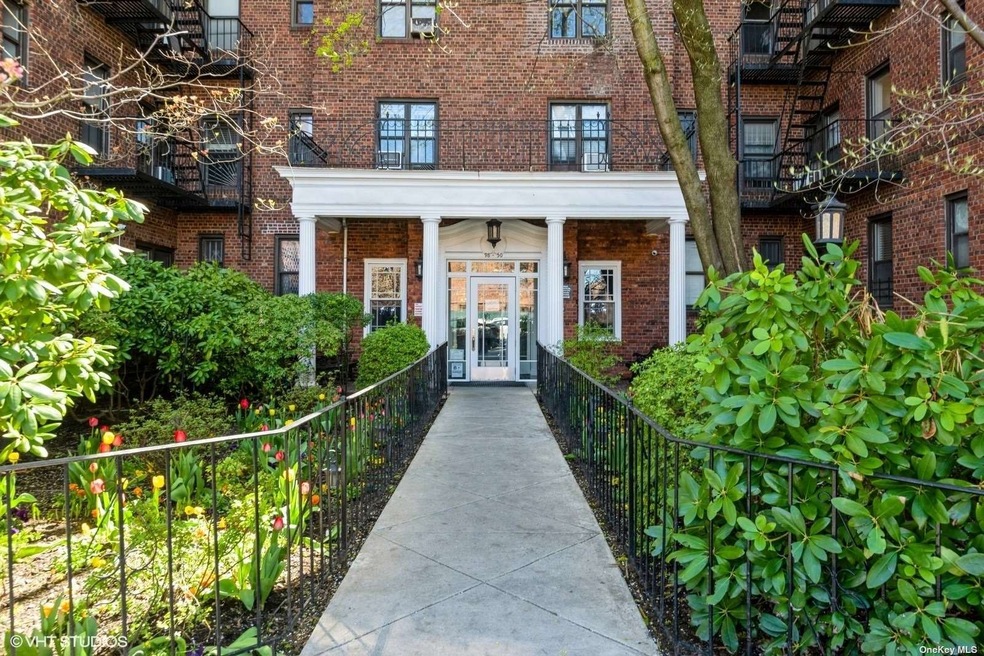
Highlights
- Property is near public transit
- 2-minute walk to 67 Avenue
- Eat-In Kitchen
- P.S. 174 - William Sidney Mount Rated A
- Wood Flooring
- 3-minute walk to Plaza 67
About This Home
As of August 2024LOOKING FOR THAT CO-OP THAT IS SO PERFECT IT WILL GIVE YOU THE CHILLS..WE HAVE IT RIGHT HERE SO CLOSE TO FOREST HILLS...THIS CHARMING PREWAR BUILDING IS SITUATED ON A BEAUTIFUL TREE LINED BLOCK ON THE BORDER OF REGO PARK AND FOREST HILLS..SUPER 2 BEDROOM..1 BATH APARTMENT FEATURING BRAND NEW QUARTZ EAT-IN-KITCHEN WITH STAINLESS STEEL APPLIANCES & TILE FLOORS..LARGE BRIGHT SUNKEN LIVING ROOM FEATURING HARDWOOD FLOORING..KING SIZED MASTER BEDROOM W/DBL CLOSET W/ORGANIZER..PLENTY OF CLOSET SPACE..THIS BUILDING HAS A LIVE IN SUPER & PORTER..NEW LOBBY & INTERCOM SYSTEM..LAUNDRY MACHINES IN BASEMENT..STORAGE AVAILABLE FOR A YEARLY FEE OF APPROX $220 W/A SHORT WAITING LIST..ALSO PET FRIENDLY..SUBLEASING ALLOWED AFTER 2 YEARS...CLOSE TO AIRPORT..MASS TRANSIT & MANHATTAN..CLOSE TO ALL RESTAURANTS AND SHOPPING...Sale may be subject to term & conditions of an offering plan.
Last Agent to Sell the Property
Realty Advisors Inc Brokerage Phone: 516-826-1111 License #30DU0906536 Listed on: 04/25/2024
Last Buyer's Agent
Christina Patel
EXP Realty License #10401379208

Property Details
Home Type
- Co-Op
Year Built
- Built in 1939
HOA Fees
- $855 Monthly HOA Fees
Home Design
- Brick Exterior Construction
Interior Spaces
- 1,000 Sq Ft Home
- Entrance Foyer
- Wood Flooring
- Basement Fills Entire Space Under The House
- Laundry in unit
Kitchen
- Eat-In Kitchen
- <<OvenToken>>
- Dishwasher
Bedrooms and Bathrooms
- 2 Bedrooms
- 1 Full Bathroom
Parking
- Public Parking
- On-Street Parking
Schools
- Ps 174 William Sidney Mount Elementary School
- JHS 190 Russell Sage Middle School
- Forest Hills High School
Utilities
- No Cooling
- Hot Water Heating System
- Heating System Uses Natural Gas
Additional Features
- No Common Walls
- Property is near public transit
Community Details
Overview
- Association fees include exterior maintenance, sewer, snow removal, trash, heat, water
- Mid-Rise Condominium
- 98 50 67Th Avenue Coop
- 6-Story Property
Pet Policy
- Dogs Allowed
Similar Homes in the area
Home Values in the Area
Average Home Value in this Area
Property History
| Date | Event | Price | Change | Sq Ft Price |
|---|---|---|---|---|
| 08/12/2024 08/12/24 | Sold | $415,000 | 0.0% | $415 / Sq Ft |
| 05/17/2024 05/17/24 | Pending | -- | -- | -- |
| 05/16/2024 05/16/24 | Off Market | $415,000 | -- | -- |
| 05/16/2024 05/16/24 | For Sale | $399,999 | -3.6% | $400 / Sq Ft |
| 05/01/2024 05/01/24 | Off Market | $415,000 | -- | -- |
| 04/25/2024 04/25/24 | For Sale | $399,999 | -- | $400 / Sq Ft |
Tax History Compared to Growth
Agents Affiliated with this Home
-
Laura Dupkin Memisha

Seller's Agent in 2024
Laura Dupkin Memisha
Realty Advisors Inc
(516) 984-0343
1 in this area
233 Total Sales
-
Petar Lazic
P
Seller Co-Listing Agent in 2024
Petar Lazic
Realty Advisors Inc
1 in this area
16 Total Sales
-
C
Buyer's Agent in 2024
Christina Patel
EXP Realty
About This Building
Map
Source: OneKey® MLS
MLS Number: KEY3547053
APN: 630100-03168-0036-1-0-3E
- 99-21 67th Rd Unit 4D
- 99-21 67th Rd Unit 7K
- 99-21 67th Rd Unit 4-E
- 99-21 67th Rd Unit 7A
- 99-45 67th Rd Unit 411
- 99-45 67th Rd Unit 308
- 99-45 67th Rd Unit 406
- 99-44 67th Rd Unit 4E
- 98-50 67th Ave Unit 6F
- 98-50 67th Ave Unit 5A
- 98-50 67th Ave Unit 5B
- 67-36 Austin St
- 67-40 Booth St Unit 4G
- 100-11 67th Rd Unit 505
- 100-11 67th Rd Unit 416
- 100-11 67th Rd Unit 408
- 100-11 67th Rd Unit 106
- 100-11 67th Rd Unit 419
- 67-41 Burns St Unit 617
- 67-41 Burns St Unit 212
