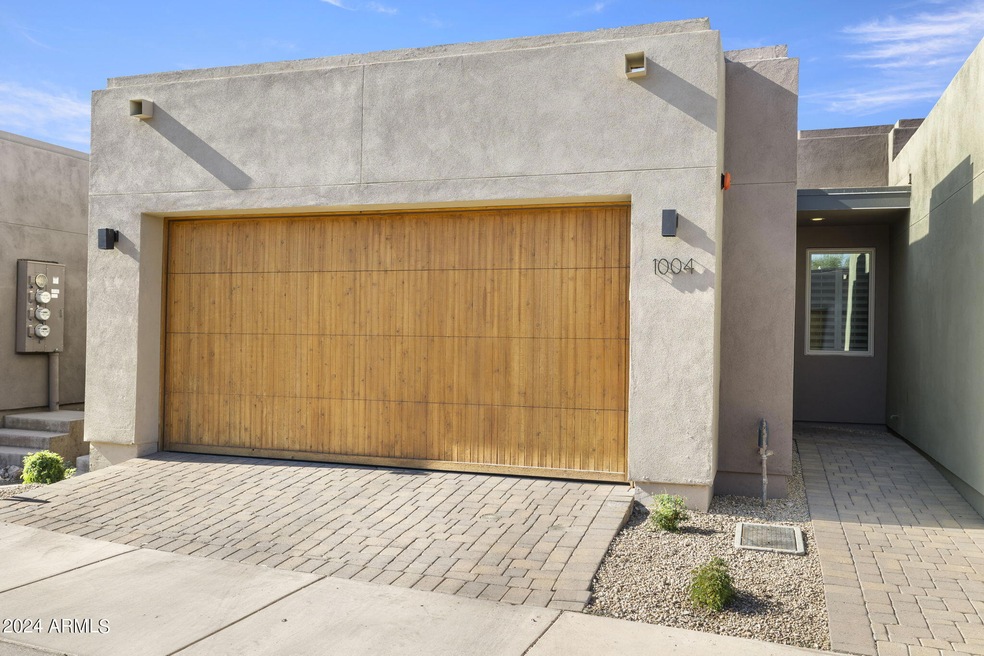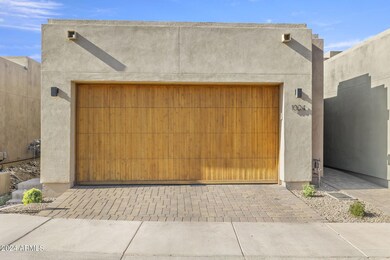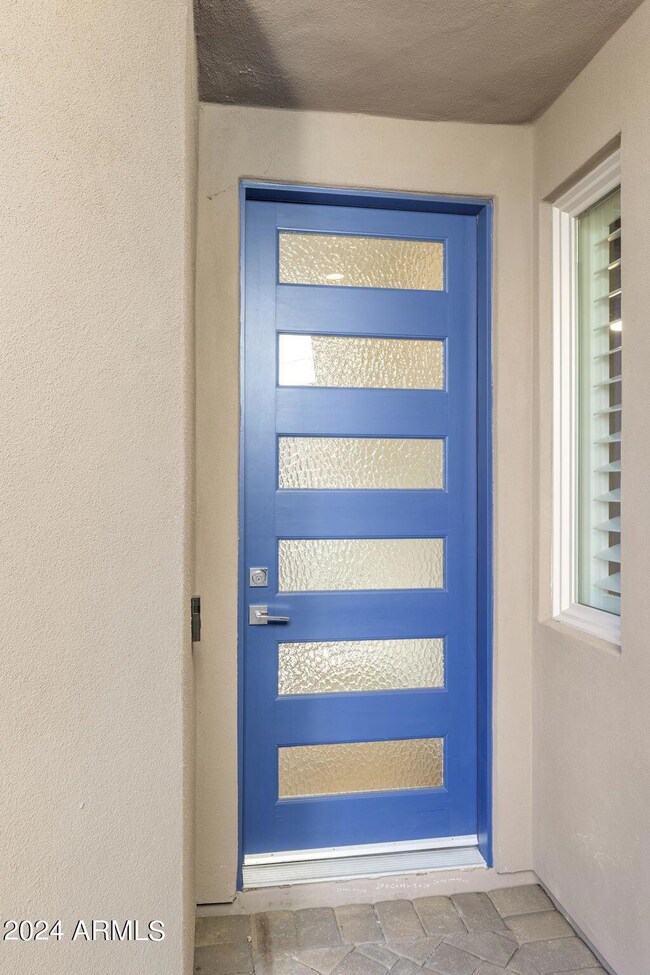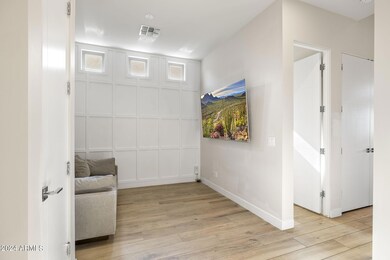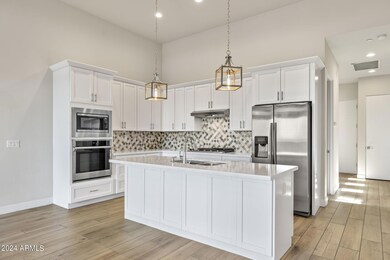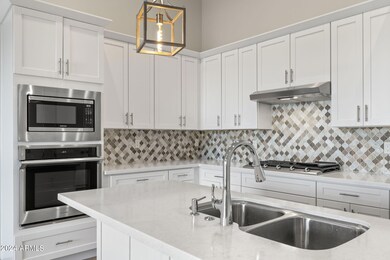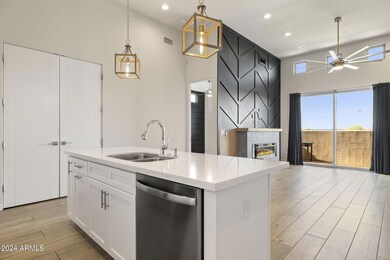
9850 E McDowell Mountain Ranch Rd Unit 1004 Scottsdale, AZ 85260
McDowell Mountain Ranch NeighborhoodHighlights
- Gated Community
- Mountain View
- Double Pane Windows
- Desert Canyon Elementary School Rated A
- Eat-In Kitchen
- Dual Vanity Sinks in Primary Bathroom
About This Home
As of August 2024Prime location alert! This stunning home is perfectly situated moments from Westworld, scenic hiking trails, Loop 101, and an array of top-notch shopping and dining options. Step into luxury living with this turnkey model home boasting impeccable finishes and minimal upkeep. The spacious layout includes 2 bedrooms plus a versatile den, along with 2 pristine bathrooms. Enjoy a modern aesthetic with designer touches like sleek white cabinetry, quartz countertops, and stylish wood-like tile flooring throughout. High ceilings, accent walls, and a captivating fireplace add to the allure. This residence is equipped with all the essentials, from stainless steel appliances and a washer/dryer to plantation shutters and a pre-plumbed soft water loop. Outside, the charming patio offers breathtaking views of the McDowell Mountains, perfect for savoring Arizona's stunning sunrises and sunsets. Don't miss out on this incredible opportunity!
Last Agent to Sell the Property
Realty ONE Group License #SA631827000 Listed on: 06/13/2024
Townhouse Details
Home Type
- Townhome
Est. Annual Taxes
- $1,782
Year Built
- Built in 2019
Lot Details
- 1,833 Sq Ft Lot
- Desert faces the front of the property
- Block Wall Fence
- Sprinklers on Timer
HOA Fees
- $200 Monthly HOA Fees
Parking
- 2 Car Garage
- Garage Door Opener
Home Design
- Wood Frame Construction
- Built-Up Roof
- Stucco
Interior Spaces
- 1,203 Sq Ft Home
- 1-Story Property
- Double Pane Windows
- Low Emissivity Windows
- Living Room with Fireplace
- Tile Flooring
- Mountain Views
Kitchen
- Eat-In Kitchen
- Gas Cooktop
- <<builtInMicrowave>>
- Kitchen Island
Bedrooms and Bathrooms
- 2 Bedrooms
- 2 Bathrooms
- Dual Vanity Sinks in Primary Bathroom
Schools
- Desert Canyon Elementary School
- Desert Canyon Middle School
- Desert Mountain High School
Utilities
- Central Air
- Heating System Uses Natural Gas
Additional Features
- No Interior Steps
- Patio
Listing and Financial Details
- Tax Lot 1004
- Assessor Parcel Number 217-16-916
Community Details
Overview
- Association fees include roof repair, insurance, ground maintenance, street maintenance, front yard maint, roof replacement, maintenance exterior
- Century Management Association, Phone Number (480) 345-0046
- Built by Graythorn
- Graythorn Condominium Subdivision
Security
- Gated Community
Ownership History
Purchase Details
Home Financials for this Owner
Home Financials are based on the most recent Mortgage that was taken out on this home.Purchase Details
Purchase Details
Home Financials for this Owner
Home Financials are based on the most recent Mortgage that was taken out on this home.Similar Homes in the area
Home Values in the Area
Average Home Value in this Area
Purchase History
| Date | Type | Sale Price | Title Company |
|---|---|---|---|
| Warranty Deed | $577,000 | Magnus Title Agency | |
| Special Warranty Deed | -- | -- | |
| Special Warranty Deed | $398,447 | Fidelity Natl Ttl Agcy Inc |
Mortgage History
| Date | Status | Loan Amount | Loan Type |
|---|---|---|---|
| Previous Owner | $290,550 | New Conventional | |
| Previous Owner | $288,447 | New Conventional |
Property History
| Date | Event | Price | Change | Sq Ft Price |
|---|---|---|---|---|
| 08/26/2024 08/26/24 | Sold | $577,000 | -0.5% | $480 / Sq Ft |
| 07/10/2024 07/10/24 | Price Changed | $579,990 | -3.3% | $482 / Sq Ft |
| 06/13/2024 06/13/24 | For Sale | $599,990 | +50.6% | $499 / Sq Ft |
| 05/24/2019 05/24/19 | Sold | $398,447 | -0.2% | $329 / Sq Ft |
| 02/12/2019 02/12/19 | For Sale | $399,197 | 0.0% | $330 / Sq Ft |
| 02/12/2019 02/12/19 | Price Changed | $399,197 | 0.0% | $330 / Sq Ft |
| 01/03/2019 01/03/19 | Price Changed | $399,197 | 0.0% | $330 / Sq Ft |
| 06/08/2018 06/08/18 | Pending | -- | -- | -- |
| 06/08/2018 06/08/18 | For Sale | $399,197 | -- | $330 / Sq Ft |
Tax History Compared to Growth
Tax History
| Year | Tax Paid | Tax Assessment Tax Assessment Total Assessment is a certain percentage of the fair market value that is determined by local assessors to be the total taxable value of land and additions on the property. | Land | Improvement |
|---|---|---|---|---|
| 2025 | $2,161 | $31,942 | -- | -- |
| 2024 | $1,782 | $30,421 | -- | -- |
| 2023 | $1,782 | $43,880 | $8,770 | $35,110 |
| 2022 | $1,697 | $37,870 | $7,570 | $30,300 |
| 2021 | $1,841 | $35,910 | $7,180 | $28,730 |
| 2020 | $1,824 | $35,250 | $7,050 | $28,200 |
| 2019 | $597 | $9,075 | $9,075 | $0 |
Agents Affiliated with this Home
-
Remo Paul

Seller's Agent in 2024
Remo Paul
Realty One Group
(480) 747-7925
2 in this area
20 Total Sales
-
Meagan Krueger

Seller Co-Listing Agent in 2024
Meagan Krueger
Realty One Group
(602) 953-4000
2 in this area
8 Total Sales
-
Chance Casey

Buyer's Agent in 2024
Chance Casey
My Home Group
(702) 885-9048
1 in this area
66 Total Sales
-
Dean Selvey

Seller's Agent in 2019
Dean Selvey
RE/MAX
(480) 254-6444
257 Total Sales
-
C
Seller Co-Listing Agent in 2019
Connie Burnett
Realty One Group
-
Jason Pancamo

Buyer's Agent in 2019
Jason Pancamo
BSD Sales
(602) 570-1987
Map
Source: Arizona Regional Multiple Listing Service (ARMLS)
MLS Number: 6717872
APN: 217-16-916
- 9850 E McDowell Mountain Ranch Rd Unit 1011
- 16295 N 98th Way
- 9901 E Bahia Dr
- 15225 N 100th St Unit 1185
- 15225 N 100th St Unit 1220
- 15225 N 100th St Unit 1209
- 15225 N 100th St Unit 2210
- 15225 N 100th St Unit 1208
- 15225 N 100th St Unit 2187
- 16420 N Thompson Peak Pkwy Unit 2101
- 16420 N Thompson Peak Pkwy Unit 2020
- 16420 N Thompson Peak Pkwy Unit 1064
- 16600 N Thompson Peak Pkwy Unit 2006
- 16600 N Thompson Peak Pkwy Unit 2031
- 16600 N Thompson Peak Pkwy Unit 1052
- 10239 E Salt Bush Dr
- 15151 N 100th Way
- 15252 N 100th St Unit 1164
- 15252 N 100th St Unit 1147
- 15252 N 100th St Unit 2157
