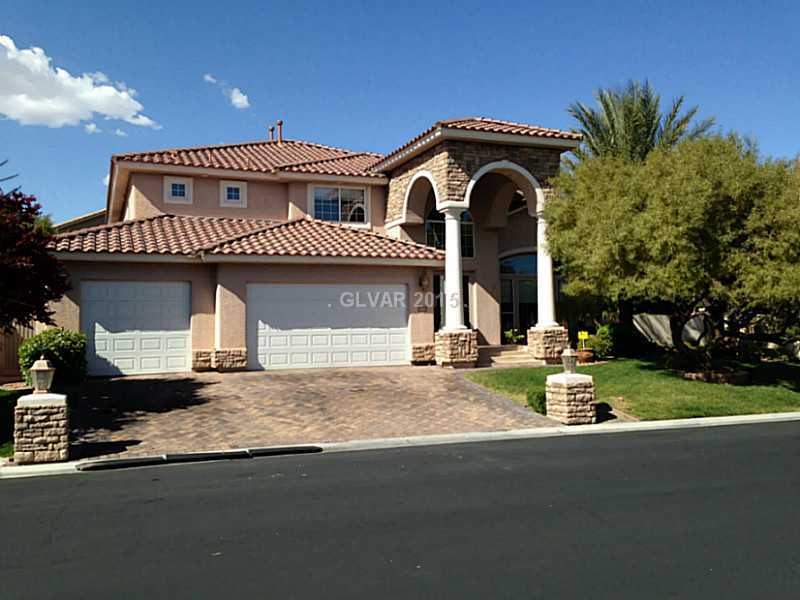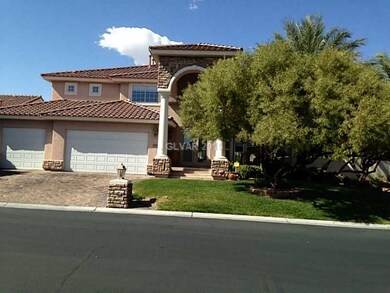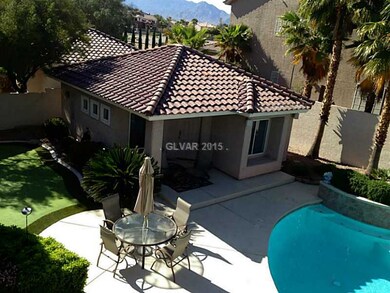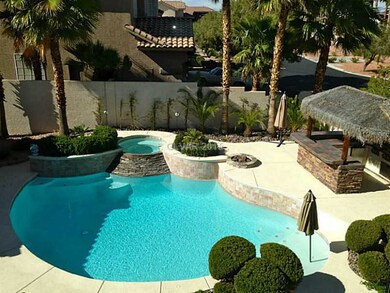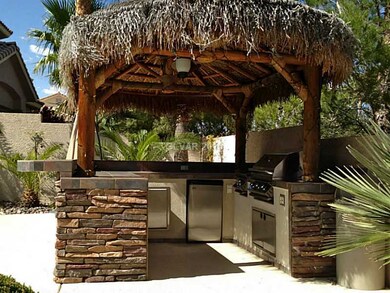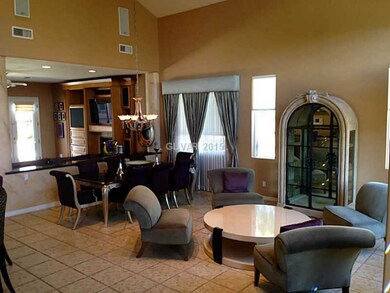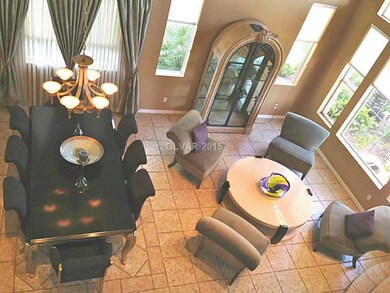
$549,500
- 7 Beds
- 5 Baths
- 2,244 Sq Ft
- 3266 Mountain Spring Rd
- Las Vegas, NV
Great location, a few minutes to strip, Spacious 6 Bedrooms, 5 full bathroom valuble home with NO HOA, 3 bedrooms, 3 bath in front with seperate entrance, differance entrance to Living room and 3 bedrooms with 2 full bathrooms, there is an extra room can be an office or storage room, granite kitchen countertop, Garden back yard with a large pool, this is a beautiful house, you must see,
Rong Chen Investpro Realty
