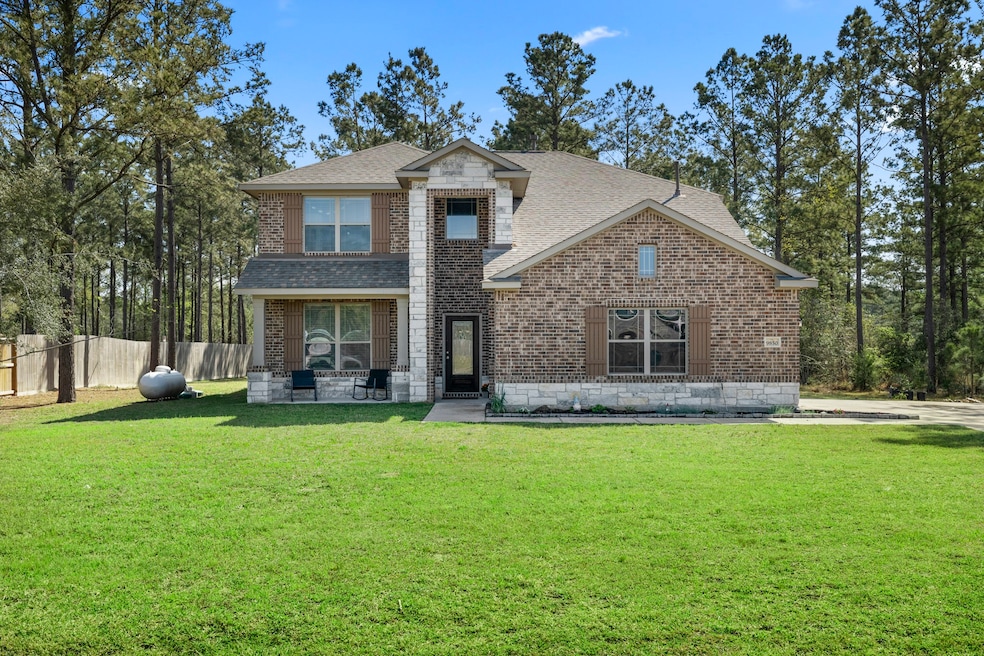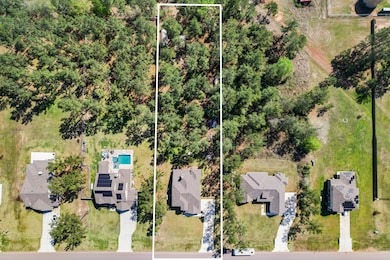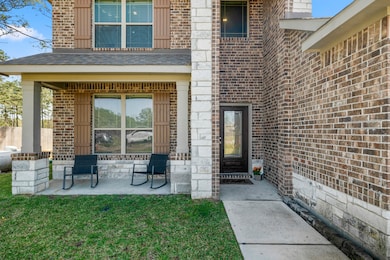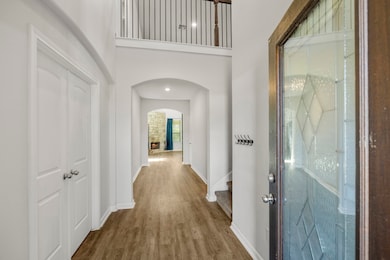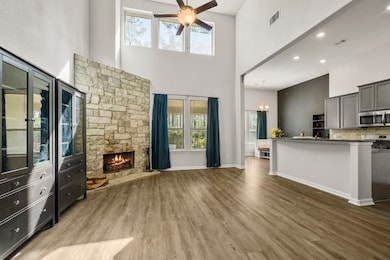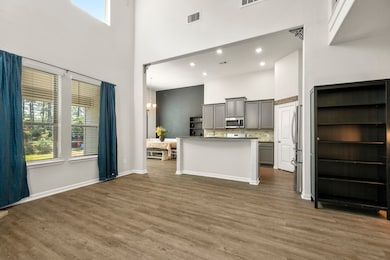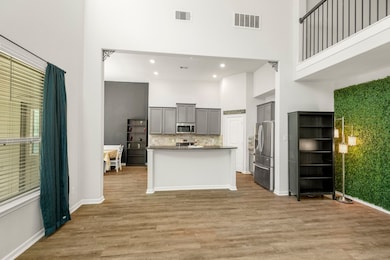9850 Guadalupe St Conroe, TX 77303
Highlights
- Parking available for a boat
- Deck
- High Ceiling
- 1.02 Acre Lot
- Traditional Architecture
- Granite Countertops
About This Home
Wake up to the peaceful surroundings of Deer Pines, where towering trees frame this 5-bedroom, 3-bathroom home on a 1.019-acre lot. Start your morning with coffee on the small covered front porch before heading inside to the open living room, where soaring two-story ceilings and a stone fireplace create a warm, inviting space. A dedicated home office provides a quiet place to focus, while the kitchen—featuring stainless steel appliances, a gas range, and an island with a breakfast bar—is perfect for casual meals or entertaining. The downstairs primary suite offers a relaxing retreat with a soaking tub, separate shower, and walk-in closet. A second bedroom and full bath downstairs provide flexibility, while the loft-style game room upstairs overlooks the living area and connects to three additional bedrooms. End the day on the covered back patio, enjoying the peaceful country setting with suburban convenience. Zoned to Conroe ISD and free from MUD taxes.
Listing Agent
Better Homes and Gardens Real Estate Gary Greene - Champions License #0699403 Listed on: 06/27/2025

Home Details
Home Type
- Single Family
Est. Annual Taxes
- $5,711
Year Built
- Built in 2021
Lot Details
- 1.02 Acre Lot
- West Facing Home
- Private Yard
Parking
- 2 Car Attached Garage
- Garage Door Opener
- Driveway
- Parking available for a boat
- RV Access or Parking
Home Design
- Traditional Architecture
Interior Spaces
- 2,746 Sq Ft Home
- 2-Story Property
- Crown Molding
- High Ceiling
- Ceiling Fan
- Gas Fireplace
- Window Treatments
- Formal Entry
- Family Room Off Kitchen
- Home Office
- Game Room
- Utility Room
- Fire and Smoke Detector
- Basement
Kitchen
- Breakfast Bar
- Walk-In Pantry
- Gas Oven
- Gas Range
- <<microwave>>
- Dishwasher
- Kitchen Island
- Granite Countertops
- Disposal
Flooring
- Carpet
- Vinyl Plank
- Vinyl
Bedrooms and Bathrooms
- 5 Bedrooms
- 3 Full Bathrooms
- Double Vanity
- Soaking Tub
- <<tubWithShowerToken>>
- Separate Shower
Laundry
- Dryer
- Washer
Eco-Friendly Details
- Energy-Efficient Thermostat
Outdoor Features
- Deck
- Patio
Schools
- Bartlett Elementary School
- Moorhead Junior High School
- Caney Creek High School
Utilities
- Central Heating and Cooling System
- Heating System Uses Gas
- Programmable Thermostat
- No Utilities
- Aerobic Septic System
Listing and Financial Details
- Property Available on 7/20/25
- 12 Month Lease Term
Community Details
Overview
- Deer Pines Subdivision
Pet Policy
- Call for details about the types of pets allowed
- Pet Deposit Required
Map
Source: Houston Association of REALTORS®
MLS Number: 3975626
APN: 4001-02-02300
- 9737 Hardin St
- 13308 Wichita Fall Trail Rd
- 13511 Caldwell St
- 13415 Maverick Trail Rd
- 13311 Wichita Fall Trail Rd
- 13320 Wichita Fall Trail Rd
- 16338 Ellis St
- 13328 Wichita Fall Trail Rd
- 13531 Caldwell St
- 13336 Wichita Fall Trail Rd
- 16220 Fayette St
- 13339 Wichita Fall Trail Rd
- 13348 Wichita Fall Trail Rd
- 16085 Deer Pines Dr
- 16413 Stonewall St
- 13452 Maverick Trail Rd
- 13551 Caldwell St
- 13456 Maverick Trail Rd
- 16070 Deer Pines Dr
- 16077 Deer Pines Dr
- 13416 Maverick Trail Rd
- 15834 Berry Hill Dr
- 15842 Berry Hill Dr
- 15846 Berry Hill Dr
- 16492 Blossom Grove Dr
- 16492 Blossom Grv Dr
- 16488 Blossom Grv Dr
- 16472 Blossom Grove Dr
- 16473 Blossom Grv Dr
- 15686 Honey Cove Dr
- 16465 Blossom Grove Dr
- 16465 Blossom Grv Dr
- 8856 Greenwood Dr
- 15683 Honey Cove Dr
- 15691 Honey Cove Dr
- 16449 Blossom Grove Dr
- 16430 Blossom Grove Dr
- 16422 Blossom Grove Dr
- 16322 Sweet Grove Dr
- 15423 Maple Terrace Dr
