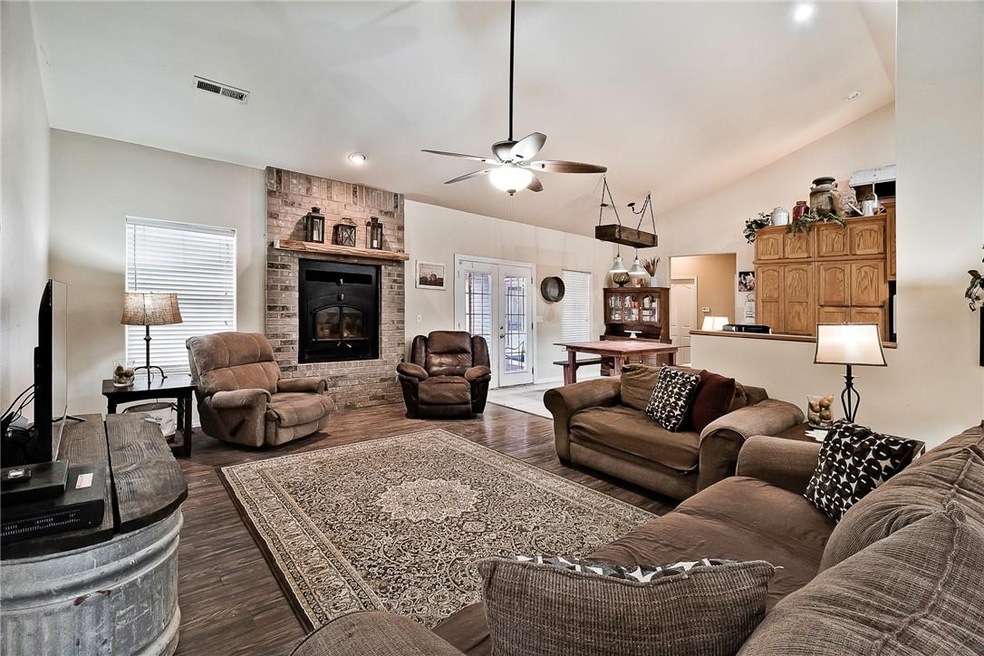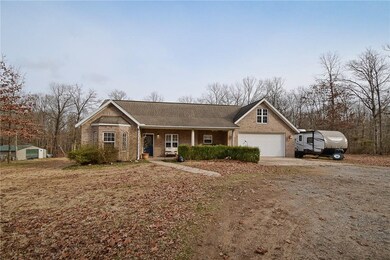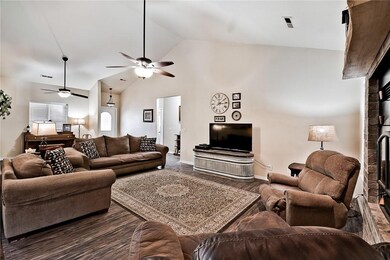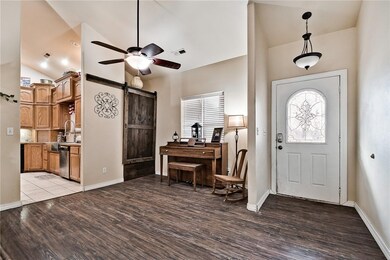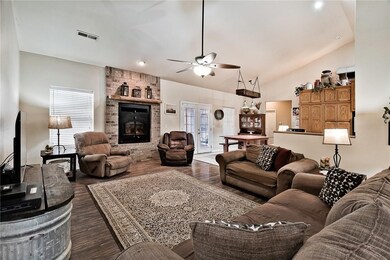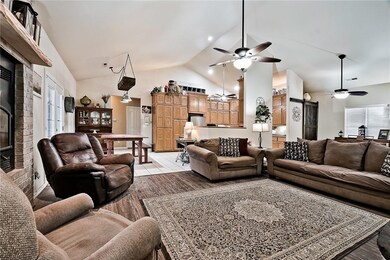
9850 N Spring Valley Rd Gravette, AR 72736
Highlights
- No HOA
- Game Room
- Picket Fence
- Grimsley Junior High School Rated A
- Covered patio or porch
- 2 Car Attached Garage
About This Home
As of September 2021Experience peaceful, carefree living in this well built, better than new 3-bedroom, 2.5 bath find nestled on almost 5 gorgeous, mostly wooded acres! Wake up to stunning views in this light, bright, high quality, custom-built home! Featuring a spacious family room with wood-burning fireplace, bonus room, screened-in deck, 2 car garage, large bedrooms, & detached workshop. Fantastic finish work includes engineered hardwood floors, & custom cabinetry. The full-featured kitchen boasts abundant counter space, ample storage, and a lovely breakfast nook. Roomy master suite w/large bathroom boasts dual vanities, soaker tub, walk-in shower, & walk-in closet! Nestled among trees, relax within your screened-in deck & take in the lush views and fenced yard that features a patio with fire-pit. Work in the detached workshop or go on a hike throughout your wooded acreage.
Last Agent to Sell the Property
Blake Belts
Crye-Leike Realtors - Bentonville License #SA00089307 Listed on: 01/11/2021
Last Buyer's Agent
Blake Belts
Crye-Leike Realtors - Bentonville License #SA00089307 Listed on: 01/11/2021
Home Details
Home Type
- Single Family
Est. Annual Taxes
- $2,047
Year Built
- Built in 2004
Lot Details
- 4.99 Acre Lot
- Dirt Road
- Rural Setting
- Picket Fence
- Back Yard Fenced
Home Design
- Slab Foundation
- Shingle Roof
- Architectural Shingle Roof
- Vinyl Siding
Interior Spaces
- 2,359 Sq Ft Home
- 2-Story Property
- Ceiling Fan
- Wood Burning Fireplace
- Self Contained Fireplace Unit Or Insert
- Fireplace With Gas Starter
- Double Pane Windows
- Blinds
- Game Room
- Fire and Smoke Detector
- Washer and Dryer Hookup
Kitchen
- Electric Range
- Microwave
- Ice Maker
- Dishwasher
- Disposal
Flooring
- Carpet
- Laminate
- Ceramic Tile
Bedrooms and Bathrooms
- 3 Bedrooms
- Walk-In Closet
Parking
- 2 Car Attached Garage
- Gravel Driveway
Outdoor Features
- Covered patio or porch
- Outbuilding
Utilities
- Central Heating and Cooling System
- Heating System Uses Propane
- Propane
- Electric Water Heater
- Septic Tank
Community Details
- No Home Owners Association
Ownership History
Purchase Details
Home Financials for this Owner
Home Financials are based on the most recent Mortgage that was taken out on this home.Purchase Details
Home Financials for this Owner
Home Financials are based on the most recent Mortgage that was taken out on this home.Purchase Details
Home Financials for this Owner
Home Financials are based on the most recent Mortgage that was taken out on this home.Purchase Details
Home Financials for this Owner
Home Financials are based on the most recent Mortgage that was taken out on this home.Purchase Details
Purchase Details
Home Financials for this Owner
Home Financials are based on the most recent Mortgage that was taken out on this home.Purchase Details
Purchase Details
Purchase Details
Purchase Details
Purchase Details
Purchase Details
Purchase Details
Purchase Details
Purchase Details
Purchase Details
Purchase Details
Purchase Details
Similar Homes in Gravette, AR
Home Values in the Area
Average Home Value in this Area
Purchase History
| Date | Type | Sale Price | Title Company |
|---|---|---|---|
| Warranty Deed | $420,000 | Best Title | |
| Warranty Deed | $385,000 | Pci Advance Title | |
| Warranty Deed | $173,000 | None Available | |
| Special Warranty Deed | -- | Commerce Title & Closing Ser | |
| Trustee Deed | $172,668 | None Available | |
| Warranty Deed | $203,000 | Multiple | |
| Warranty Deed | $29,000 | -- | |
| Warranty Deed | $29,000 | -- | |
| Deed | -- | -- | |
| Deed | -- | -- | |
| Deed | -- | -- | |
| Warranty Deed | -- | -- | |
| Warranty Deed | $21,000 | -- | |
| Deed | -- | -- | |
| Warranty Deed | $21,000 | -- | |
| Warranty Deed | $21,000 | -- | |
| Warranty Deed | $25,000 | -- | |
| Warranty Deed | $129,000 | -- |
Mortgage History
| Date | Status | Loan Amount | Loan Type |
|---|---|---|---|
| Open | $215,523 | FHA | |
| Open | $336,000 | New Conventional | |
| Previous Owner | $141,000 | New Conventional | |
| Previous Owner | $168,181 | FHA | |
| Previous Owner | $169,866 | FHA | |
| Previous Owner | $130,102 | New Conventional | |
| Previous Owner | $192,850 | Purchase Money Mortgage | |
| Previous Owner | $22,000 | New Conventional |
Property History
| Date | Event | Price | Change | Sq Ft Price |
|---|---|---|---|---|
| 09/13/2021 09/13/21 | Sold | $420,000 | -6.7% | $178 / Sq Ft |
| 08/14/2021 08/14/21 | Pending | -- | -- | -- |
| 07/16/2021 07/16/21 | For Sale | $450,000 | +16.9% | $191 / Sq Ft |
| 03/24/2021 03/24/21 | Sold | $385,000 | -6.1% | $163 / Sq Ft |
| 02/22/2021 02/22/21 | Pending | -- | -- | -- |
| 01/11/2021 01/11/21 | For Sale | $410,000 | +137.0% | $174 / Sq Ft |
| 09/23/2013 09/23/13 | Sold | $173,000 | -8.9% | $78 / Sq Ft |
| 08/24/2013 08/24/13 | Pending | -- | -- | -- |
| 07/02/2013 07/02/13 | For Sale | $189,900 | -- | $86 / Sq Ft |
Tax History Compared to Growth
Tax History
| Year | Tax Paid | Tax Assessment Tax Assessment Total Assessment is a certain percentage of the fair market value that is determined by local assessors to be the total taxable value of land and additions on the property. | Land | Improvement |
|---|---|---|---|---|
| 2024 | $3,745 | $93,185 | $27,944 | $65,241 |
| 2023 | $3,566 | $63,340 | $16,970 | $46,370 |
| 2022 | $3,661 | $63,340 | $16,970 | $46,370 |
| 2021 | $2,220 | $63,340 | $16,970 | $46,370 |
| 2020 | $2,120 | $42,870 | $8,980 | $33,890 |
| 2019 | $2,047 | $42,870 | $8,980 | $33,890 |
| 2018 | $1,956 | $39,630 | $8,980 | $30,650 |
| 2017 | $1,881 | $39,630 | $8,980 | $30,650 |
| 2016 | $1,881 | $39,630 | $8,980 | $30,650 |
| 2015 | $2,204 | $39,150 | $6,990 | $32,160 |
| 2014 | $1,854 | $39,150 | $6,990 | $32,160 |
Agents Affiliated with this Home
-
Jennifer Castro
J
Seller's Agent in 2021
Jennifer Castro
Keller Williams Market Pro Realty Branch Office
(479) 721-2350
183 Total Sales
-
B
Seller's Agent in 2021
Blake Belts
Crye-Leike Realtors - Bentonville
-
Jennifer Hicks
J
Buyer's Agent in 2021
Jennifer Hicks
Bespoke Homes
(479) 866-4678
76 Total Sales
-
Larry Force
L
Seller's Agent in 2013
Larry Force
Crye-Leike REALTORS-Bella Vista
(479) 876-6800
33 Total Sales
-
C
Buyer's Agent in 2013
Connie Bentley
Lindsey & Assoc Inc Branch
Map
Source: Northwest Arkansas Board of REALTORS®
MLS Number: 1170888
APN: 18-12395-001
- Lot A Shipe Rd
- Lot B Shipe Rd
- 0 Shipe Rd Unit 1303432
- 15262 Shipe Rd
- 15258 Shipe Rd
- 14776 Bethlehem Rd
- 14780 Bethlehem Rd
- 10370 Noah Rd
- 10174 Dewdrop Ln
- 000 Lot #25 Dewdrop Ln
- 14868 & 14980, 14988 Burgin Valley Rd
- 13925 Jace Cir
- 0 Jace Cir
- 3070 Rosalee Ln
- 3060 Rosalee Ln
- 3040 Rosalee Ln
- 5 AC Highway 102
- 3050 Rosalee Ln
- 3030 Rosalee Ln
- Tbd Fishback Rd
