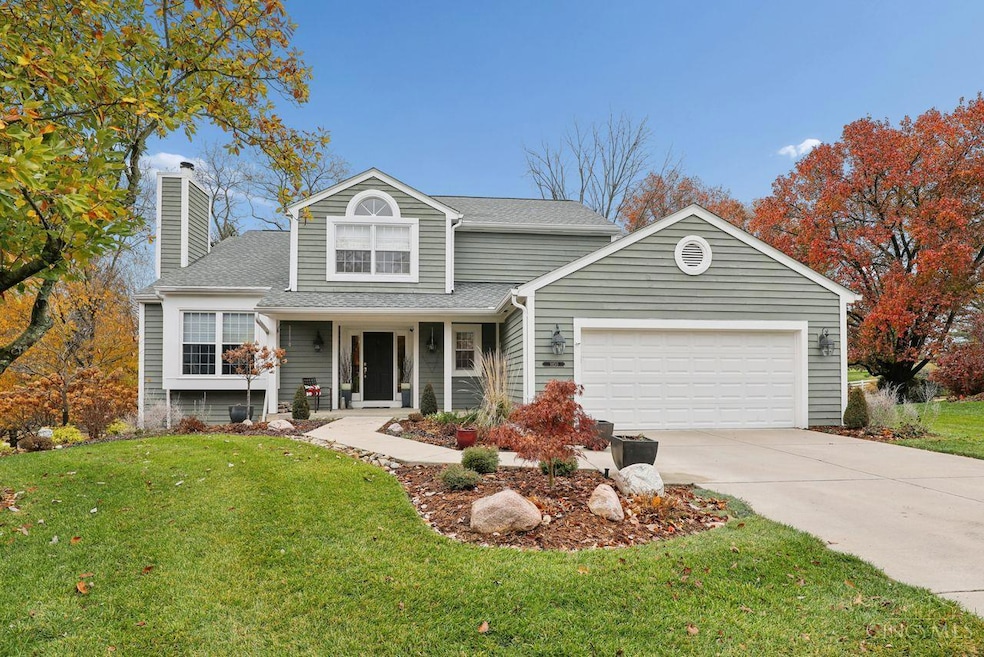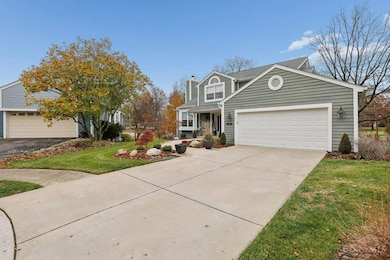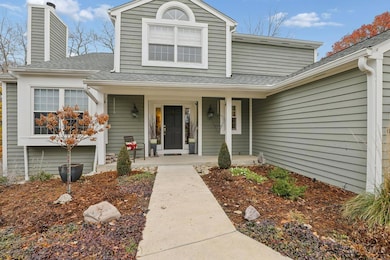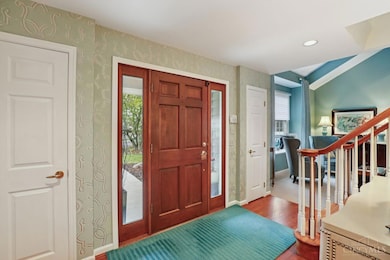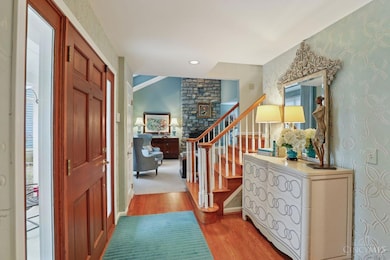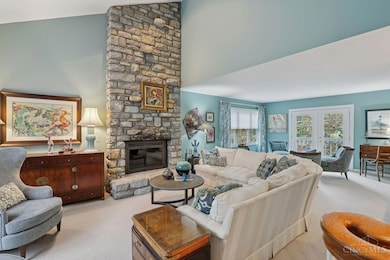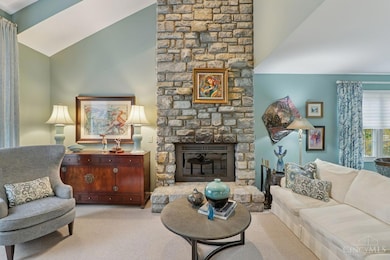
$449,900 Pending
- 4 Beds
- 2.5 Baths
- 2,516 Sq Ft
- 9 Lakefield Dr
- Milford, OH
An immaculate 4-bedroom brick house in one of Milford's favorite neighborhoods! This beautifully maintained home offers the perfect blend of comfort, charm, and modern updates. Vinyl hardwood floors, a neutral color palette, and thoughtful details throughout. Mudroom with built-in storage for added convenience. Spa-light primary bathroom - simply gorgeous. Walkout lower level is partially
Marion Messerle Coldwell Banker Realty
