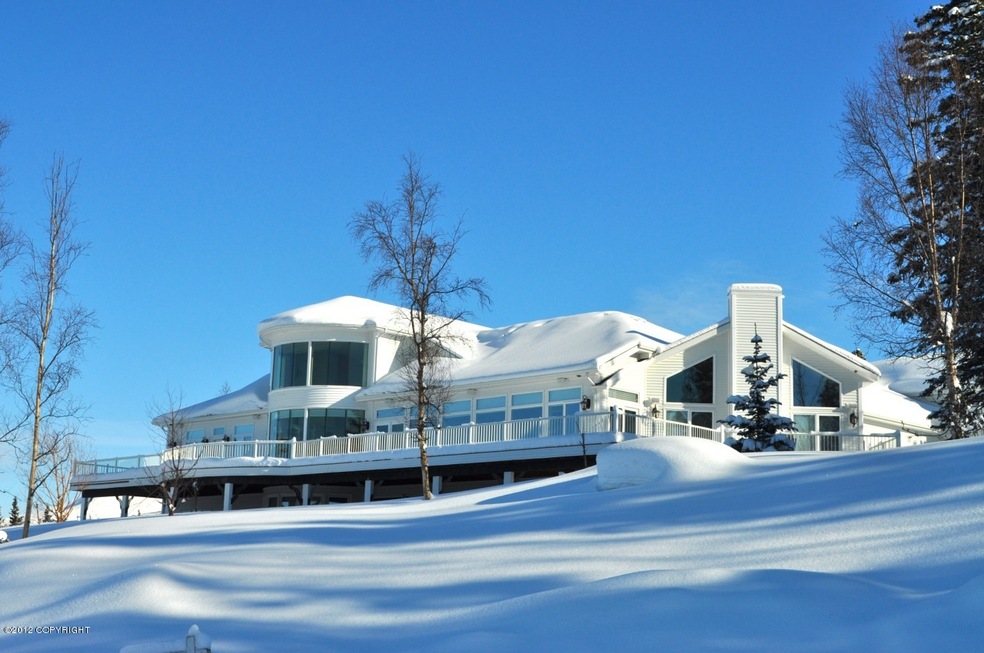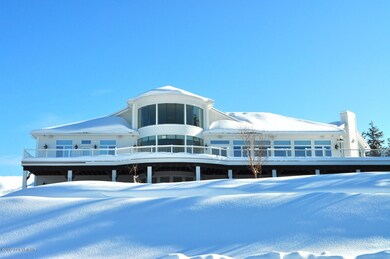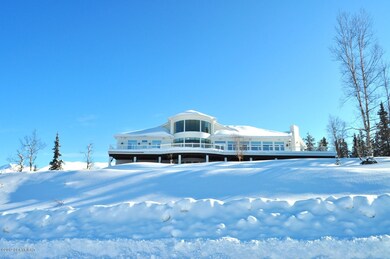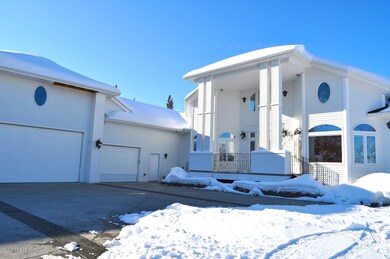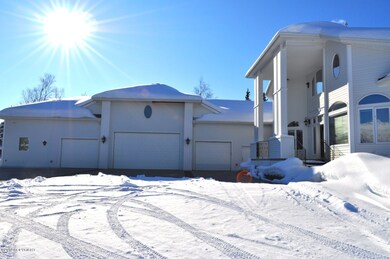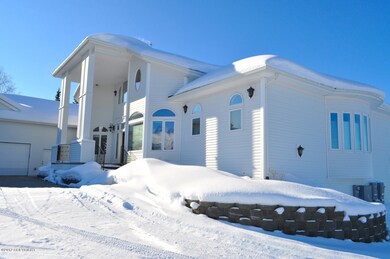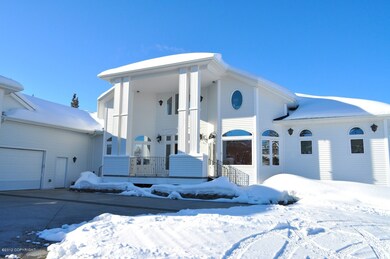
$1,250,000
- 5 Beds
- 4.5 Baths
- 4,283 Sq Ft
- 10100 Zermatt Cir
- Anchorage, AK
Beautiful Colony home spans 4,300 sq. ft. on a serene 2.4-acre lot, perfect for large gatherings & entertaining. Featuring 5 spacious bedrooms & 4.5 baths, it offers ample room for everyone. The oversized 3-car gar provides plenty of parking. The SW facing deck is ideal for soaking in breathtaking views & sunsets. Move-in ready, this home combines comfort, elegance, & picturesque surroundings.The
Julie Erickson RE/MAX Dynamic Properties
