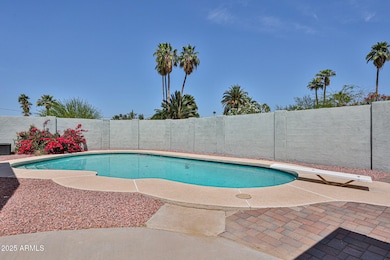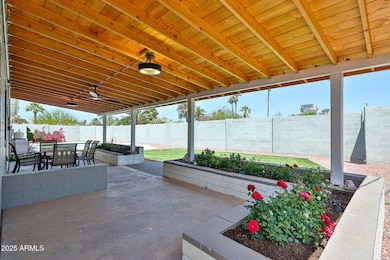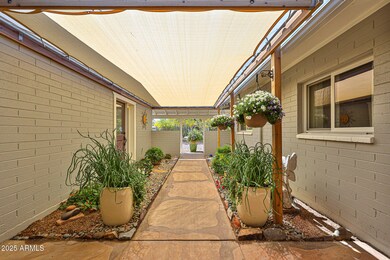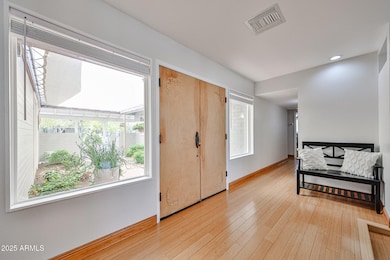9851 N 28th Way Phoenix, AZ 85028
Paradise Valley Village NeighborhoodEstimated payment $4,039/month
Highlights
- Private Pool
- 0.27 Acre Lot
- Wood Flooring
- Mercury Mine Elementary School Rated A
- Mountain View
- Corner Lot
About This Home
Welcome to your dream home in the coveted Sheaberhood! This charming 4+ bedroom, 2-bathroom single-level residence offers the perfect blend of comfort, functionality, and timeless elegance. Nestled on a generous quarter acre corner lot within a peaceful cul-de-sac, the property provides stunning mountain views and plenty of room to relax and entertain.
From the moment you arrive, you'll be greeted by an oversized driveway and a beautiful mix of desert and lush landscaping. Inside, warm bamboo floors add character throughout, setting the tone for a home that feels both inviting and refined.
In addition to four spacious bedrooms, this home boasts two highly versatile bonus spaces: 1.) A room just off the main living area, currently set up as an office but easily transformed into a guest bedroom, playroom, or hobby space.
2.) An oversized 22x20 flex room with a private entrance, offering endless potential for a home-based business, fitness or yoga studio, art or music workshop, theatre, or game room.
Step outside to your personal oasis featuring an oversized covered patio and a sparkling saltwater diving pool perfect for sunny days and gatherings with family and friends.
Many major updates already completed including new windows, doors, heating / cooling, newer roof, etc. Please check out the improvement list. Cherished and meticulously maintained by the same owners for more than 25 years, this home is move-in ready and waiting for its next chapter. Seller is motivated - don't miss your chance to make this exceptional property yours!
Home Details
Home Type
- Single Family
Est. Annual Taxes
- $2,613
Year Built
- Built in 1961
Lot Details
- 0.27 Acre Lot
- Cul-De-Sac
- Desert faces the front and back of the property
- Block Wall Fence
- Corner Lot
- Front and Back Yard Sprinklers
- Sprinklers on Timer
- Private Yard
- Grass Covered Lot
Home Design
- Brick Exterior Construction
- Tile Roof
- Block Exterior
Interior Spaces
- 2,712 Sq Ft Home
- 1-Story Property
- Skylights
- Double Pane Windows
- Wood Flooring
- Mountain Views
- Washer and Dryer Hookup
Kitchen
- Gas Cooktop
- Laminate Countertops
Bedrooms and Bathrooms
- 4 Bedrooms
- Bathroom Updated in 2024
- 2 Bathrooms
Parking
- 6 Open Parking Spaces
- 2 Carport Spaces
Pool
- Private Pool
- Diving Board
Schools
- Desert Cove Elementary School
- Shea Middle School
- Shadow Mountain High School
Utilities
- Cooling System Updated in 2024
- Mini Split Air Conditioners
- Heating System Uses Natural Gas
- Mini Split Heat Pump
- High Speed Internet
Additional Features
- Grab Bar In Bathroom
- Covered Patio or Porch
Listing and Financial Details
- Tax Lot 425
- Assessor Parcel Number 165-28-066
Community Details
Overview
- No Home Owners Association
- Association fees include no fees
- Paradise Valley Oasis 1 A Subdivision
Recreation
- Bike Trail
Map
Home Values in the Area
Average Home Value in this Area
Tax History
| Year | Tax Paid | Tax Assessment Tax Assessment Total Assessment is a certain percentage of the fair market value that is determined by local assessors to be the total taxable value of land and additions on the property. | Land | Improvement |
|---|---|---|---|---|
| 2025 | $2,682 | $30,967 | -- | -- |
| 2024 | $2,553 | $29,493 | -- | -- |
| 2023 | $2,553 | $54,160 | $10,830 | $43,330 |
| 2022 | $2,529 | $41,960 | $8,390 | $33,570 |
| 2021 | $2,571 | $37,920 | $7,580 | $30,340 |
| 2020 | $2,483 | $36,270 | $7,250 | $29,020 |
| 2019 | $2,494 | $33,400 | $6,680 | $26,720 |
| 2018 | $2,403 | $31,760 | $6,350 | $25,410 |
| 2017 | $2,295 | $31,630 | $6,320 | $25,310 |
| 2016 | $2,259 | $28,700 | $5,740 | $22,960 |
| 2015 | $2,096 | $27,650 | $5,530 | $22,120 |
Property History
| Date | Event | Price | List to Sale | Price per Sq Ft |
|---|---|---|---|---|
| 10/21/2025 10/21/25 | Pending | -- | -- | -- |
| 09/27/2025 09/27/25 | Price Changed | $725,000 | 0.0% | $267 / Sq Ft |
| 09/27/2025 09/27/25 | For Sale | $725,000 | -5.2% | $267 / Sq Ft |
| 06/22/2025 06/22/25 | Off Market | $765,000 | -- | -- |
| 05/27/2025 05/27/25 | Price Changed | $765,000 | -2.5% | $282 / Sq Ft |
| 05/14/2025 05/14/25 | Price Changed | $785,000 | -1.9% | $289 / Sq Ft |
| 04/24/2025 04/24/25 | For Sale | $799,990 | -- | $295 / Sq Ft |
Purchase History
| Date | Type | Sale Price | Title Company |
|---|---|---|---|
| Interfamily Deed Transfer | -- | Capital Title Agency Inc | |
| Quit Claim Deed | -- | Capital Title Agency Inc | |
| Interfamily Deed Transfer | -- | Capital Title Agency Inc | |
| Warranty Deed | $150,000 | Security Title Agency |
Mortgage History
| Date | Status | Loan Amount | Loan Type |
|---|---|---|---|
| Open | $300,000 | Negative Amortization |
Source: Arizona Regional Multiple Listing Service (ARMLS)
MLS Number: 6856771
APN: 165-28-066
- 9832 N 29th St
- 2712 E Mountain View Rd
- 2644 E Mountain View Rd
- 2636 E Brown St
- 2818 E Malapai Dr Unit 4
- 2632 E Mountain View Rd
- 2611 E Cheryl Dr
- 3128 E Cheryl Dr
- 10034 N 26th St
- 2542 E Cochise Rd
- 9046 N 28th St Unit 4
- 2432 E Cochise Rd
- 3302 E Malapai Dr
- 3341 E Cochise Rd
- 10624 N 25th St
- 9412 N 33rd Way
- 8780 N Arroya Grande Dr
- 10240 N 34th Place
- 9247 N 24th Way
- 11007 N 26th St







