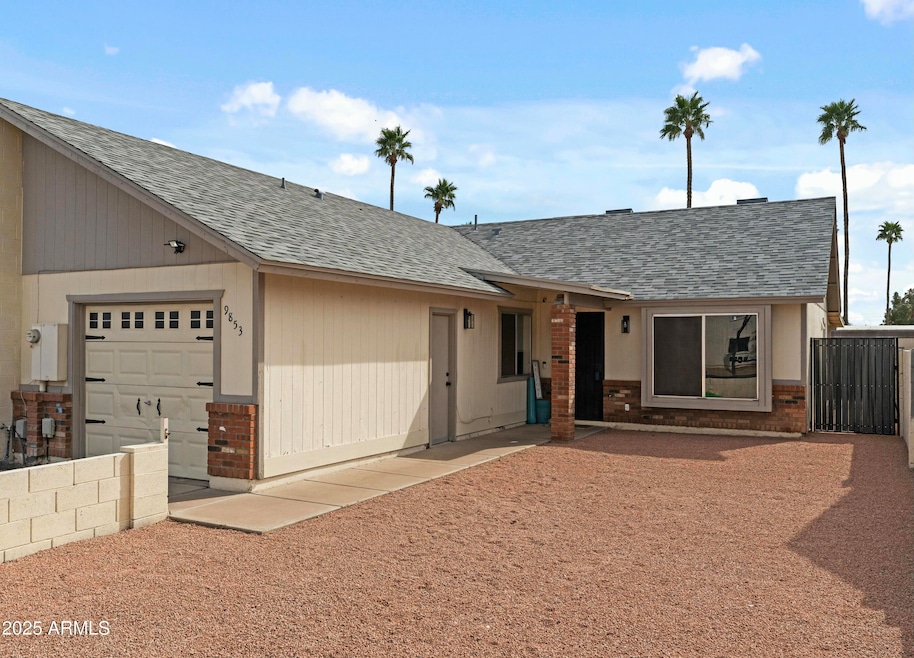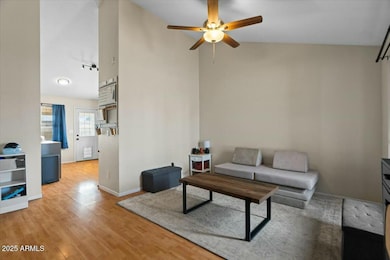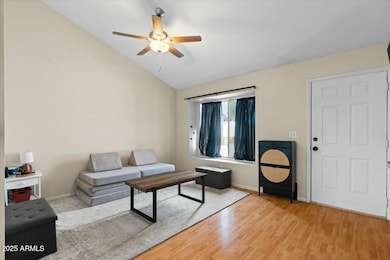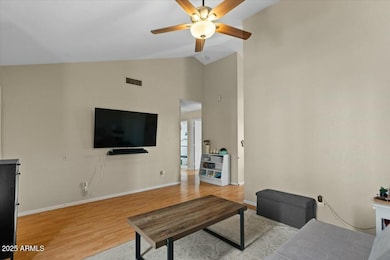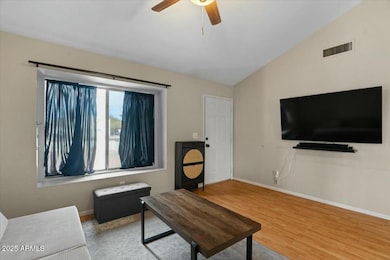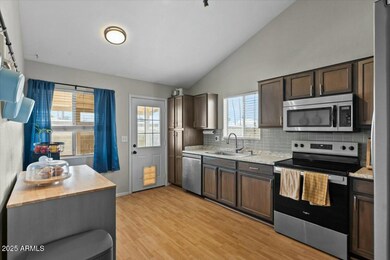
9853 E Birchwood Ave Mesa, AZ 85208
University Manor NeighborhoodHighlights
- Vaulted Ceiling
- No HOA
- Eat-In Kitchen
- Franklin at Brimhall Elementary School Rated A
- Covered Patio or Porch
- Dual Vanity Sinks in Primary Bathroom
About This Home
As of June 2025Welcome to this beautifully updated 3-bedroom, 2-bath home, offering a plethora of updates and a spacious yard with endless possibilities! Step inside to find a stylish kitchen featuring new appliances (2023). The bathrooms have been refreshed, including a new vanity in the guest bath. Enjoy the comfort of all new major system updates, including a new roof and AC (2022) and a new water heater (2024)—giving you peace of mind for years to come! With no HOA, you'll have the freedom to enjoy your property as you please. The expansive yard provides plenty of space for outdoor activities, gardening, or future expansion. This home is truly move-in ready!
Last Agent to Sell the Property
My Home Group Real Estate License #SA629557000 Listed on: 03/20/2025

Townhouse Details
Home Type
- Townhome
Est. Annual Taxes
- $610
Year Built
- Built in 1995
Lot Details
- 3,938 Sq Ft Lot
- Desert faces the front of the property
- 1 Common Wall
- Block Wall Fence
Parking
- 1 Car Garage
- 2 Open Parking Spaces
- Garage Door Opener
Home Design
- Twin Home
- Brick Exterior Construction
- Wood Frame Construction
- Composition Roof
Interior Spaces
- 967 Sq Ft Home
- 1-Story Property
- Vaulted Ceiling
- Ceiling Fan
Kitchen
- Eat-In Kitchen
- Built-In Microwave
- Laminate Countertops
Flooring
- Carpet
- Laminate
Bedrooms and Bathrooms
- 3 Bedrooms
- Primary Bathroom is a Full Bathroom
- 2 Bathrooms
- Dual Vanity Sinks in Primary Bathroom
Outdoor Features
- Covered Patio or Porch
Schools
- Stevenson Elementary School
- Smith Junior High School
- Skyline High School
Utilities
- Central Air
- Heating Available
- Cable TV Available
Community Details
- No Home Owners Association
- Association fees include no fees
- Crismon Cove Lot 8 9 10 17 25 Replat Lot 17 40 Subdivision
Listing and Financial Details
- Tax Lot 33
- Assessor Parcel Number 220-40-071
Ownership History
Purchase Details
Home Financials for this Owner
Home Financials are based on the most recent Mortgage that was taken out on this home.Purchase Details
Home Financials for this Owner
Home Financials are based on the most recent Mortgage that was taken out on this home.Purchase Details
Home Financials for this Owner
Home Financials are based on the most recent Mortgage that was taken out on this home.Purchase Details
Home Financials for this Owner
Home Financials are based on the most recent Mortgage that was taken out on this home.Purchase Details
Purchase Details
Home Financials for this Owner
Home Financials are based on the most recent Mortgage that was taken out on this home.Purchase Details
Home Financials for this Owner
Home Financials are based on the most recent Mortgage that was taken out on this home.Purchase Details
Home Financials for this Owner
Home Financials are based on the most recent Mortgage that was taken out on this home.Similar Homes in Mesa, AZ
Home Values in the Area
Average Home Value in this Area
Purchase History
| Date | Type | Sale Price | Title Company |
|---|---|---|---|
| Warranty Deed | $287,500 | Navi Title Agency | |
| Warranty Deed | $250,000 | Empire West Title Agency Llc | |
| Warranty Deed | $210,000 | First American Title Ins Co | |
| Warranty Deed | $133,000 | Driggs Title Agency Inc | |
| Warranty Deed | $106,000 | Pioneer Title Agency Inc | |
| Interfamily Deed Transfer | -- | First Arizona Title Agency | |
| Warranty Deed | $110,500 | First Arizona Title Agency | |
| Warranty Deed | $58,000 | Security Title Agency | |
| Warranty Deed | $54,900 | Transamerica Title Ins Co |
Mortgage History
| Date | Status | Loan Amount | Loan Type |
|---|---|---|---|
| Open | $11,174 | No Value Available | |
| Open | $279,366 | FHA | |
| Previous Owner | $9,500 | New Conventional | |
| Previous Owner | $9,500 | Commercial | |
| Previous Owner | $237,500 | New Conventional | |
| Previous Owner | $184,000 | New Conventional | |
| Previous Owner | $207,000 | Commercial | |
| Previous Owner | $133,000 | New Conventional | |
| Previous Owner | $5,160 | Second Mortgage Made To Cover Down Payment | |
| Previous Owner | $129,010 | New Conventional | |
| Previous Owner | $107,185 | New Conventional | |
| Previous Owner | $84,000 | Unknown | |
| Previous Owner | $56,250 | New Conventional | |
| Previous Owner | $54,857 | FHA |
Property History
| Date | Event | Price | Change | Sq Ft Price |
|---|---|---|---|---|
| 06/20/2025 06/20/25 | Sold | $287,500 | -3.4% | $297 / Sq Ft |
| 05/09/2025 05/09/25 | Pending | -- | -- | -- |
| 04/25/2025 04/25/25 | Price Changed | $297,500 | -0.8% | $308 / Sq Ft |
| 03/20/2025 03/20/25 | For Sale | $299,999 | +20.0% | $310 / Sq Ft |
| 05/13/2021 05/13/21 | Sold | $250,000 | +2.0% | $259 / Sq Ft |
| 04/30/2021 04/30/21 | For Sale | $245,000 | 0.0% | $253 / Sq Ft |
| 04/30/2021 04/30/21 | Price Changed | $245,000 | 0.0% | $253 / Sq Ft |
| 03/08/2021 03/08/21 | Pending | -- | -- | -- |
| 03/05/2021 03/05/21 | For Sale | $245,000 | +16.7% | $253 / Sq Ft |
| 02/08/2021 02/08/21 | Sold | $210,000 | +5.1% | $217 / Sq Ft |
| 02/06/2021 02/06/21 | For Sale | $199,900 | 0.0% | $207 / Sq Ft |
| 02/06/2021 02/06/21 | Price Changed | $199,900 | 0.0% | $207 / Sq Ft |
| 01/25/2021 01/25/21 | Pending | -- | -- | -- |
| 01/21/2021 01/21/21 | For Sale | $199,900 | +42.8% | $207 / Sq Ft |
| 04/26/2018 04/26/18 | Sold | $140,000 | +1.5% | $145 / Sq Ft |
| 03/07/2018 03/07/18 | Pending | -- | -- | -- |
| 03/05/2018 03/05/18 | For Sale | $137,900 | +24.8% | $143 / Sq Ft |
| 03/31/2016 03/31/16 | Sold | $110,500 | +1.4% | $114 / Sq Ft |
| 02/25/2016 02/25/16 | For Sale | $109,000 | -- | $113 / Sq Ft |
Tax History Compared to Growth
Tax History
| Year | Tax Paid | Tax Assessment Tax Assessment Total Assessment is a certain percentage of the fair market value that is determined by local assessors to be the total taxable value of land and additions on the property. | Land | Improvement |
|---|---|---|---|---|
| 2025 | $610 | $7,218 | -- | -- |
| 2024 | $601 | $6,874 | -- | -- |
| 2023 | $601 | $20,300 | $4,060 | $16,240 |
| 2022 | $585 | $14,170 | $2,830 | $11,340 |
| 2021 | $590 | $12,470 | $2,490 | $9,980 |
| 2020 | $584 | $11,160 | $2,230 | $8,930 |
| 2019 | $551 | $9,900 | $1,980 | $7,920 |
| 2018 | $539 | $8,870 | $1,770 | $7,100 |
| 2017 | $518 | $6,070 | $1,210 | $4,860 |
| 2016 | $496 | $5,560 | $1,110 | $4,450 |
| 2015 | $467 | $5,180 | $1,030 | $4,150 |
Agents Affiliated with this Home
-
Brianna Ruelas
B
Seller's Agent in 2025
Brianna Ruelas
My Home Group
(480) 251-4939
2 in this area
26 Total Sales
-
John Tamayo

Buyer's Agent in 2025
John Tamayo
My Home Group
(623) 986-4200
1 in this area
250 Total Sales
-
A
Seller's Agent in 2021
Allan Reust
HomeSmart
-
Sherri L. Oman

Seller's Agent in 2021
Sherri L. Oman
Address Realty
(480) 250-4878
2 in this area
33 Total Sales
-
Josh Gayman

Buyer's Agent in 2021
Josh Gayman
Easy Button Realty, LLC
(602) 616-6770
1 in this area
66 Total Sales
-
Wyley Brown
W
Seller's Agent in 2018
Wyley Brown
Balboa Realty, LLC
(480) 371-6716
2 in this area
232 Total Sales
Map
Source: Arizona Regional Multiple Listing Service (ARMLS)
MLS Number: 6838066
APN: 220-40-071
- 318 S Crismon Rd Unit 83
- 328 S 98th St
- 513 S 98th Way
- 401 S 97th Way
- 139 S Crismon Rd Unit 40
- 507 S 99th St
- 9913 E Main St Unit 165
- 9913 E Main St Unit 40
- 9624 E Arbor Cir
- 519 S Abbey
- 318 S Leandro
- 335 S Travis
- 251 S Aaron
- 46 S 96th St
- 10209 E Jones Ave
- 9501 E Broadway Rd Unit 101
- 9501 E Broadway Rd Unit 134
- 9501 E Broadway Rd Unit 33
- 9501 E Broadway Rd Unit 68
- 9501 E Broadway Rd Unit 99
