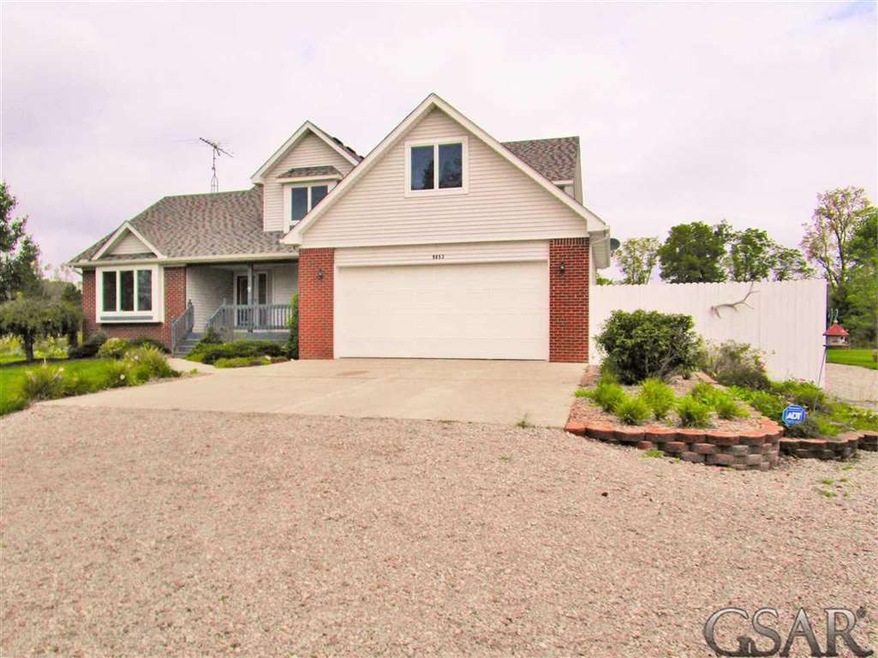
$324,000
- 3 Beds
- 2.5 Baths
- 1,608 Sq Ft
- 12788 Julmar Dr
- Byron, MI
** Open House Cancelled**Beautifully Renovated Ranch with a finished basement on over half an acre! This 3 bedroom (with 4th non-conforming bedroom in the basement!) 2.5 bathroom home has so much to offer with the bonus of scenic backyard views on a quiet street! Enter the home through the covered front porch, perfect for year round relaxation. Then, walk into the living room and notice not only
Krista Davies Remerica United Realty-Brighton
