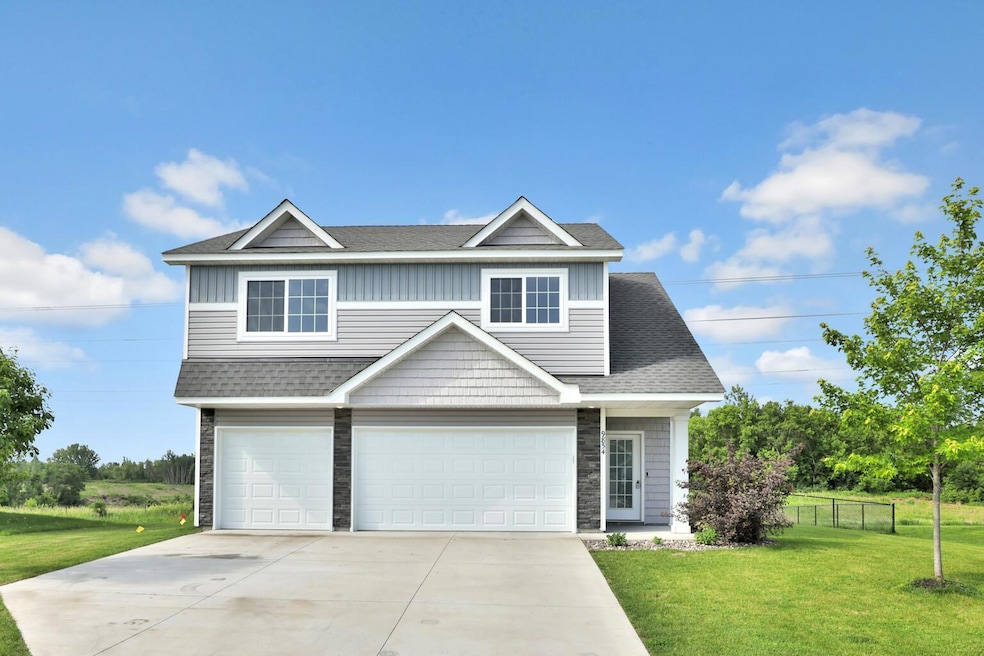9854 187th Ln NW Elk River, MN 55330
Estimated payment $2,515/month
Highlights
- Deck
- Vaulted Ceiling
- The kitchen features windows
- Twin Lakes Elementary School Rated A-
- No HOA
- 3 Car Attached Garage
About This Home
Better Than New in Elk River! This beautifully maintained 3-bedroom, 2-bathroom Walk-Out home offers the perfect blend of comfort, privacy, and potential. Located in a quiet neighborhood with nothing but nature and wildlife behind you, enjoy the peace and serenity right from your maintenance-free deck and fully fenced backyard.
Inside, you’ll love the vaulted ceilings and open floor plan, which create a bright and spacious atmosphere. The kitchen features abundant cabinetry, generous counter space, and a convenient breakfast bar—perfect for cooking and entertaining. The private primary suite includes a full private bath and double sinks, offering a relaxing retreat. Two generous sized bedrooms and full bathroom complete the upper level.
With a large entryway, a 3-car garage, and an unfinished basement, there’s plenty of room to grow and build equity. This home truly offers more than new construction and is ideally located near retail, parks, trails, and restaurants.
Don’t miss this rare opportunity—move-in ready with space to make it your own!
Home Details
Home Type
- Single Family
Est. Annual Taxes
- $4,734
Year Built
- Built in 2022
Lot Details
- 0.27 Acre Lot
- Lot Dimensions are 65x125
- Chain Link Fence
Parking
- 3 Car Attached Garage
- Garage Door Opener
Home Design
- Split Level Home
Interior Spaces
- 1,672 Sq Ft Home
- Vaulted Ceiling
- Family Room
Kitchen
- Range
- Microwave
- Dishwasher
- The kitchen features windows
Bedrooms and Bathrooms
- 3 Bedrooms
- 2 Full Bathrooms
Laundry
- Dryer
- Washer
Unfinished Basement
- Walk-Out Basement
- Sump Pump
- Drain
- Basement Storage
Additional Features
- Air Exchanger
- Deck
- Forced Air Heating and Cooling System
Community Details
- No Home Owners Association
- Miske Meadows Sixth Add Subdivision
Listing and Financial Details
- Assessor Parcel Number 75008900355
Map
Home Values in the Area
Average Home Value in this Area
Property History
| Date | Event | Price | Change | Sq Ft Price |
|---|---|---|---|---|
| 08/25/2025 08/25/25 | For Sale | $399,900 | +2.6% | $239 / Sq Ft |
| 10/13/2022 10/13/22 | Sold | $389,900 | 0.0% | $233 / Sq Ft |
| 09/17/2022 09/17/22 | Pending | -- | -- | -- |
| 09/16/2022 09/16/22 | Price Changed | $389,900 | 0.0% | $233 / Sq Ft |
| 09/16/2022 09/16/22 | Price Changed | $389,899 | -4.9% | $233 / Sq Ft |
| 08/24/2022 08/24/22 | For Sale | $409,900 | -- | $245 / Sq Ft |
Source: NorthstarMLS
MLS Number: 6777806
- 18761 Edison St NW
- Hayes Plan at Rivenwick - Rivenwick Village
- Camden Plan at Rivenwick - Rivenwick Village
- Afton Plan at Rivenwick - Rivenwick Village
- Mesa Verde Plan at Miske Meadows
- Goodhue Plan at Miske Meadows
- Noble Plan at Miske Meadows
- 18741 Grant St NW
- 18761 Grant St NW
- 18781 Grant St NW
- 18788 Grant St NW
- 18872 Fillmore St NW
- 18726 Ivanhoe St NW
- 18776 Ivanhoe St NW
- 18746 Ivanhoe St NW
- Berkley Plan at Bradford Park - Landmark Collection
- Biscayne Plan at Bradford Park - Venture Collection
- Sequoia Plan at Bradford Park - Venture Collection
- Sinclair Plan at Bradford Park - Landmark Collection
- Lewis Plan at Bradford Park - Landmark Collection
- 337 Baldwin Ave
- 19158 Evans Cir NW
- 341 Evans Ave NW
- 11755 191 1 2 Ave NW Unit 201
- 17350 Zane St NW
- 633 Main St NW
- 725 6th St NW
- 1001 School St NW
- 11931 191 1 2 Ave NW
- 1105 Lions Park Dr
- 814 Proctor Ave NW
- 1227 School St NW
- 15667 88th St NE
- 7701 River Rd NE
- 14896 Bison St NW
- 21036 Gypsy Valley Rd
- 14529 Willemite St NW
- 7750 NW Sunwood Dr
- 7555 145th Ave NW
- 7600-7700 Sunwood Dr NW







