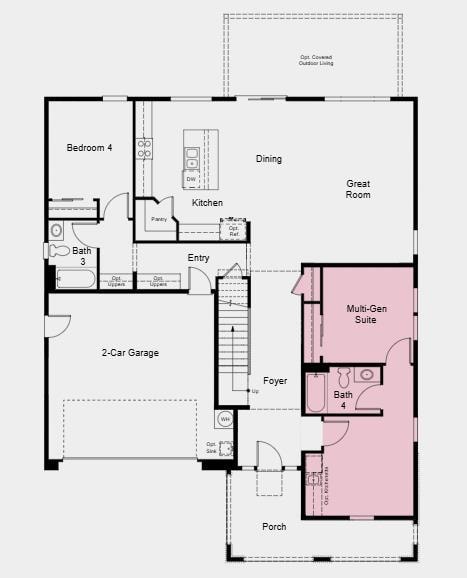9855 Amisha Way Sacramento, CA 95829
Estimated payment $4,554/month
Highlights
- Traditional Architecture
- Main Floor Bedroom
- Great Room
- Arnold Adreani Elementary School Rated A
- Loft
- Granite Countertops
About This Home
What's Special: South Facing Lot, Multi-Gen Suite, Loft, Two Bedrooms on 1st Floor. New Construction - July Completion! Built by America's Most Trusted Homebuilder. Welcome to the Arrow at 9855 Amisha Way in Meridian at Wildhawk South! Welcome to The Arrow, a radiant two-story floor plan designed to elevate everyday living. From the covered porch, step into a bright foyer that leads past a convenient multi-gen suiteideal for guests or extended stays. Host dinners in the formal dining room or gather in the spacious great room, which flows effortlessly from the chef-inspired kitchen. Just behind the kitchen, Bedroom Four offers added privacy and comfort. Upstairs, discover Bedrooms Two and Three, a full laundry room, a flexible loft, and the exclusive primary suite with a spa-like bathroom and generous walk-in closet. Located in Wildhawk, a vibrant neighborhood in a sought-after Sacramento setting, this home keeps you close to everyday essentials like Walmart, Safeway, and Target. Future plans include two parks, scenic trails, and peaceful green spaces. Wildhawk Golf Club is next door, and Sacramento International Airport is just 28 miles awayperfect for spontaneous getaways or easy travel. Additional Highlights Include: Multi-gen suite on first floor. MLS#225142784
Listing Agent
Suzanna Martinez
Taylor Morrison Services, Inc License #01910366 Listed on: 11/10/2025
Home Details
Home Type
- Single Family
Lot Details
- 5,500 Sq Ft Lot
- South Facing Home
- Landscaped
Parking
- 2 Car Garage
- Front Facing Garage
- Side by Side Parking
Home Design
- Home Under Construction
- Traditional Architecture
- Concrete Foundation
- Slab Foundation
- Tile Roof
- Concrete Perimeter Foundation
- Stucco
Interior Spaces
- 3,032 Sq Ft Home
- 2-Story Property
- Great Room
- Family or Dining Combination
- Loft
Kitchen
- Walk-In Pantry
- Free-Standing Gas Range
- Microwave
- Dishwasher
- Kitchen Island
- Granite Countertops
Flooring
- Carpet
- Tile
Bedrooms and Bathrooms
- 5 Bedrooms
- Main Floor Bedroom
- Primary Bedroom Upstairs
- Walk-In Closet
- 4 Full Bathrooms
- Secondary Bathroom Double Sinks
- Bathtub with Shower
- Separate Shower
Laundry
- Laundry Room
- 220 Volts In Laundry
- Washer and Dryer Hookup
Home Security
- Carbon Monoxide Detectors
- Fire and Smoke Detector
Eco-Friendly Details
- Solar owned by a third party
Utilities
- Central Heating and Cooling System
- Heating System Uses Natural Gas
- Underground Utilities
- 220 Volts
- 220 Volts in Kitchen
Community Details
- No Home Owners Association
- Built by Taylor Morrison
- Meridian At Wildhawk South Subdivision, Arrow Plan 3
Listing and Financial Details
- Home warranty included in the sale of the property
- Assessor Parcel Number 122-0990-011-000
Map
Home Values in the Area
Average Home Value in this Area
Property History
| Date | Event | Price | List to Sale | Price per Sq Ft |
|---|---|---|---|---|
| 11/10/2025 11/10/25 | For Sale | $727,385 | -- | $240 / Sq Ft |
Source: MetroList
MLS Number: 225142784
- 9851 Amisha Way
- 7736 Congaree Way
- 9936 Mesa Verde Way
- 9843 Amisha Way
- 7728 Congaree Way
- 9839 Amisha Way
- 9850 Amisha Way
- 9944 Mesa Verde Way
- 9835 Amisha Way
- 7724 Congaree Way
- 9832 Great Basin Way
- 9828 Great Basin Way
- 7772 Sikh Ct
- 7781 Sikh Ct
- 9826 Amisha Way
- 7776 Sikh Ct
- 9820 Great Basin Way
- 7775 Saptal Way
- 7762 Blackbrush Dr
- 9952 Common Yarrow Way
- 7634 Flatbow Way
- 8045 Quaker Ridge Way
- 9315 Mystic Lake Alley
- 8361 Delicato Way
- 7626 Cornejo Way Unit private room private bath
- 7626 Cornejo Way
- 7271 Elk Grove Florin Rd
- 8571 Fairlawn Ct
- 7235 French Rd
- 8910 Imray Way
- 7936 Sunrise Greens Dr
- 8584 Canyon Brook Way
- 9161 Kneeland Ct
- 9231 Elk Grove-Florin Rd
- 7575 Power Inn Rd
- 9231 Elk Grove Florin Rd Unit 147
- 9241 Elk Grove Florin Rd
- 9243 Elk Grove Florin Rd
- 8160 Power Inn Rd
- 7243 Power Inn Rd





