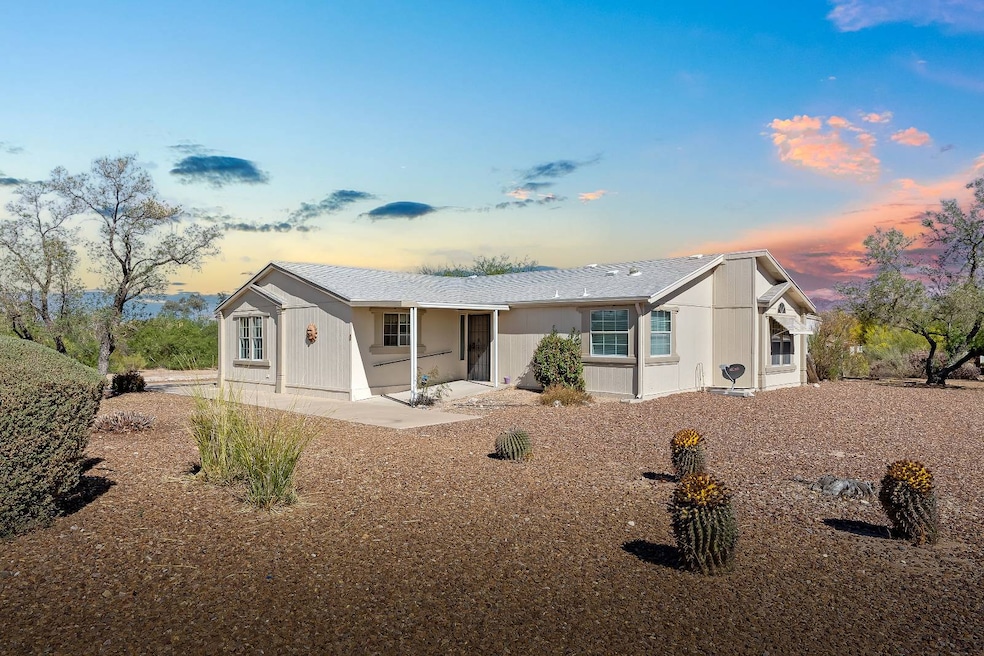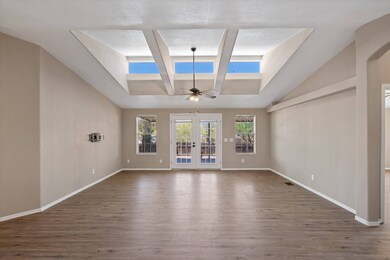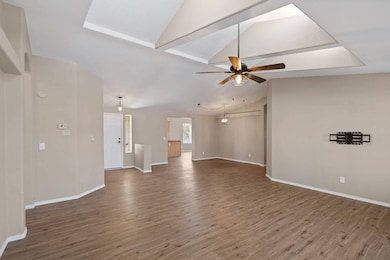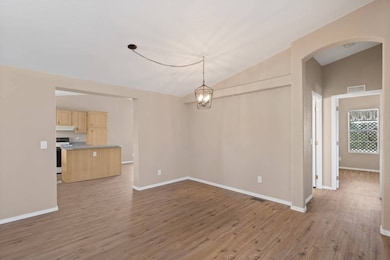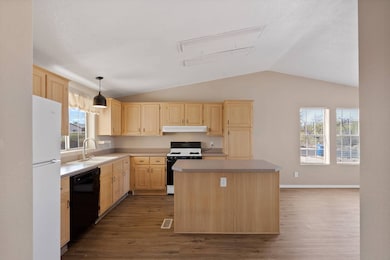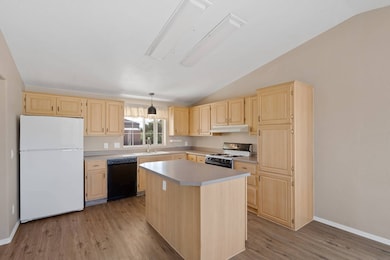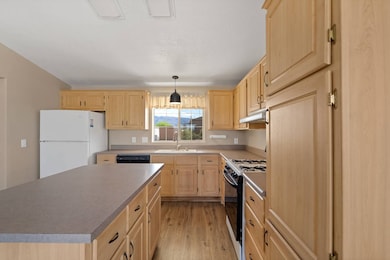
9855 E Irvington Rd Unit 2 Tucson, AZ 85730
Saguaro Canyon NeighborhoodEstimated payment $966/month
Highlights
- Doorman
- Gated Community
- Mountain View
- Fitness Center
- Open Floorplan
- Clubhouse
About This Home
LAND NOT INCLUDED! NO FHA OR VA LOANS! CHATTEL LOAN ONLY!WE HAVE LENDERS! LOT RENT $538 PER MONTH! This newly remodeled home sits on a prime lot in the desirable Pantano Vista Community. Featuring a split floor plan with laminate flooring throughout, an open concept layout, and dormer windows that fill the space with natural light. The spacious primary suite includes a dual vanity, walk-in shower, and a large walk-in closet. The home has been freshly painted and updated with new fixtures throughout. Enjoy the fenced yard with beautiful mountain views and added privacy-truly one of the best lots in the community! The kitchen features an island, a breakfast area, and a separate dining area. Conveniently located near Davis-Monthan AFB, Saguaro National Park, The Loop bike trail, Fantasy Island mountain bike trails, shopping, and restaurants. Don't miss this gem!
Property Details
Home Type
- Mobile/Manufactured
Est. Annual Taxes
- $127
Year Built
- Built in 1999 | Remodeled in 2024
Lot Details
- 5,800 Sq Ft Lot
- Fenced
- Sprinkler System
- Landscaped with Trees
- Land Lease of $538
Parking
- Driveway
Home Design
- Asphalt Roof
- T111 Siding
Interior Spaces
- 1,850 Sq Ft Home
- Open Floorplan
- Living Room
- Dining Room
- Mountain Views
- Laundry Room
Kitchen
- Oven
- Dishwasher
- Laminate Countertops
- Disposal
Flooring
- Laminate
- Vinyl
Bedrooms and Bathrooms
- 3 Bedrooms
- Walk-In Closet
- 2 Full Bathrooms
Outdoor Features
- Covered patio or porch
- Shed
Utilities
- Forced Air Heating and Cooling System
- Heating System Uses Natural Gas
Community Details
Overview
- Low-Rise Condominium
- Pantano Vista Community
- Pantano Vista Subdivision
Amenities
- Doorman
- Clubhouse
- Recreation Room
- Laundry Facilities
- Bike Room
Recreation
- Tennis Courts
- Community Playground
- Fitness Center
- Community Pool
Pet Policy
- Pets Allowed
Security
- Security Service
- Gated Community
Map
Home Values in the Area
Average Home Value in this Area
Property History
| Date | Event | Price | Change | Sq Ft Price |
|---|---|---|---|---|
| 06/12/2025 06/12/25 | For Sale | $179,900 | 0.0% | $97 / Sq Ft |
| 05/08/2025 05/08/25 | Pending | -- | -- | -- |
| 03/28/2025 03/28/25 | For Sale | $179,900 | -- | $97 / Sq Ft |
Similar Homes in Tucson, AZ
Source: My State MLS
MLS Number: 11479644
- 9855 E Irvington Rd Unit 18
- 9855 E Irvington Rd Unit 2
- 9855 E Irvington Rd Unit 35
- 4675 S Harrison Rd Unit 194
- 2632 S J Christopher St E
- 10329 E Jarod James Place
- 5027 S Thunder Sky Way
- 9735 E Sandal Trail
- 10095 E Autumnwind Place
- 4839 S Verdin Valley Dr
- 4807 S Verdin Valley Dr
- 4735 S Verdin Valley Dr
- 4723 S Verdin Valley Dr
- 4711 S Verdin Valley Dr
- 4699 S Verdin Valley Dr
- 9132 E White Bluff Ct
- 10101 E Bryonwood Ln
- 9978 E Desert Aire Dr
- 9114 E White Bluff Ct
- 9126 E White Bluff Ct
