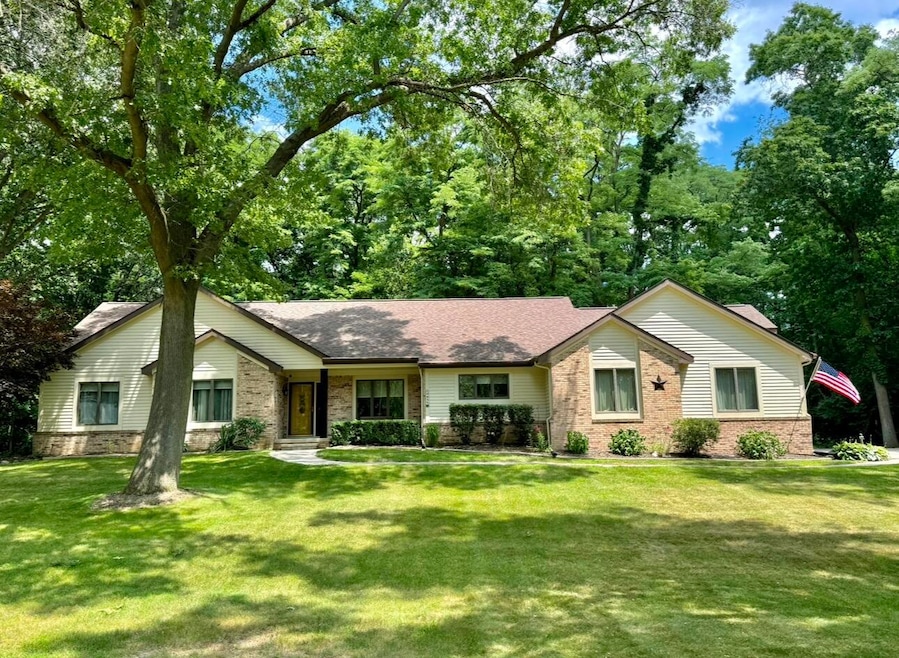
Estimated payment $3,528/month
Highlights
- 1.34 Acre Lot
- Wooded Lot
- Wood Flooring
- Deck
- Vaulted Ceiling
- Breakfast Area or Nook
About This Home
Nestled on a secluded road of just 15 custom-built homes, this beautifully updated ranch-style home offers the perfect blend of privacy, comfort, & convenience. With 3 bedrm + 4th non-conforming bedrm in the finished basement, there's room for everyone. Step inside to discover an open-concept floor plan with warm, rich wood flooring, updated bathrooms & abundant natural light. The spacious 3-car garage features epoxy flooring, perfect for storage or a workshop. Outdoors, enjoy your nearly 1.5-acre tree-lined lot, complete with a custom fire pit, providing a serene & secluded setting for year-round gatherings. An expansive deck offers ample space for outdoor dining & relaxing in nature. Minutes from U of M & St. Joseph Mercy hospitals. Easy access to US23 & I94. Lower York twnshp taxes
Home Details
Home Type
- Single Family
Est. Annual Taxes
- $4,542
Year Built
- Built in 1992
Lot Details
- 1.34 Acre Lot
- Cul-De-Sac
- Shrub
- Level Lot
- Wooded Lot
Parking
- 3 Car Attached Garage
- Side Facing Garage
- Garage Door Opener
- Gravel Driveway
Home Design
- Brick Exterior Construction
- Shingle Roof
- Wood Siding
Interior Spaces
- 1-Story Property
- Vaulted Ceiling
- Ceiling Fan
- Skylights
- Wood Burning Fireplace
- Window Screens
- Living Room with Fireplace
Kitchen
- Breakfast Area or Nook
- Eat-In Kitchen
- Range
- Microwave
- Dishwasher
- Kitchen Island
- Disposal
Flooring
- Wood
- Carpet
- Tile
- Vinyl
Bedrooms and Bathrooms
- 3 Main Level Bedrooms
Laundry
- Laundry Room
- Laundry on main level
- Dryer
- Washer
- Sink Near Laundry
Finished Basement
- Basement Fills Entire Space Under The House
- Sump Pump
- Basement Window Egress
Home Security
- Carbon Monoxide Detectors
- Fire and Smoke Detector
Outdoor Features
- Deck
- Shed
- Storage Shed
Utilities
- Forced Air Heating and Cooling System
- Heating System Uses Natural Gas
- Well
- Natural Gas Water Heater
- Water Softener is Owned
- Septic System
- High Speed Internet
- Cable TV Available
Map
Home Values in the Area
Average Home Value in this Area
Tax History
| Year | Tax Paid | Tax Assessment Tax Assessment Total Assessment is a certain percentage of the fair market value that is determined by local assessors to be the total taxable value of land and additions on the property. | Land | Improvement |
|---|---|---|---|---|
| 2025 | $4,268 | $196,600 | $0 | $0 |
| 2024 | $3,181 | $181,800 | $0 | $0 |
| 2023 | $3,036 | $163,800 | $0 | $0 |
| 2022 | $4,072 | $152,300 | $0 | $0 |
| 2021 | $3,972 | $148,500 | $0 | $0 |
| 2020 | $3,979 | $145,500 | $0 | $0 |
| 2019 | $3,872 | $131,700 | $131,700 | $0 |
| 2018 | $4,079 | $120,300 | $0 | $0 |
| 2017 | $3,903 | $120,500 | $0 | $0 |
| 2016 | $2,758 | $105,400 | $0 | $0 |
| 2015 | -- | $105,100 | $0 | $0 |
| 2014 | -- | $101,900 | $0 | $0 |
| 2013 | -- | $101,900 | $0 | $0 |
Property History
| Date | Event | Price | Change | Sq Ft Price |
|---|---|---|---|---|
| 07/12/2025 07/12/25 | For Sale | $579,000 | -- | $277 / Sq Ft |
Mortgage History
| Date | Status | Loan Amount | Loan Type |
|---|---|---|---|
| Closed | $90,000 | Commercial | |
| Closed | $169,255 | New Conventional | |
| Closed | $50,000 | Credit Line Revolving |
Similar Homes in Milan, MI
Source: Southwestern Michigan Association of REALTORS®
MLS Number: 25033107
APN: 19-11-455-001
- 9069 Emerson Dr
- 60 Timber Ridge Ct
- 368 E Willis Rd
- 9006 Carter Dr
- 8450 Carpenter Rd
- 8500 Acorne Ave
- 9128 Desert Trail Dr Unit 35
- 5088 Wright Rd
- 9931 White Tail Dr
- 4657 Schmitt Ct
- 11960 Carpenter Rd
- 290 Shelby Ct Unit 6
- 7622 Carpenter Rd
- 5755 Willis Rd
- 8508 Stony Creek Rd
- 11340 Mccrone Rd
- 9591 Moon Rd
- 762 Sutton Ct
- 6081 Lincolnshire Dr
- 758 Sutton Ct
- 4193 Kingston Dr Unit Mother in Law Suite
- 5736 Willis Rd
- 461 Greentree Ln
- 3051-3370 Primrose Ln
- 6244 Trumpeter Ln
- 39 W Main St
- 13 W Main St Unit . 1
- 5864 Willow Ridge Dr
- 124 E Main St Unit 124 East Main Street
- 122 E Main St Unit 122
- 5729 Hampshire Ln Unit 76
- 5813 Rothbury Ct
- 5688 Wellesley Ln Unit 113
- 5825 Plum Hollow Dr
- 140 Lauff Dr
- 402 Henstride Ct
- 8147 Fox Tail Ct Unit 8
- 7129 Saint Andrews Dr
- 326 White Oak Ln Unit 326
- 7809 Dover Dr






