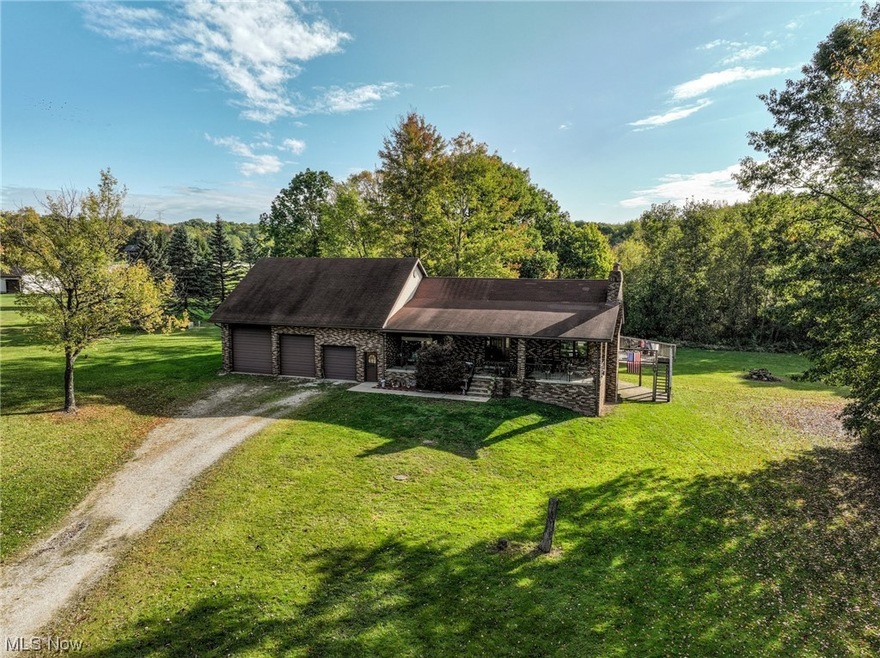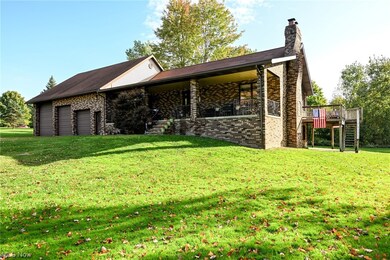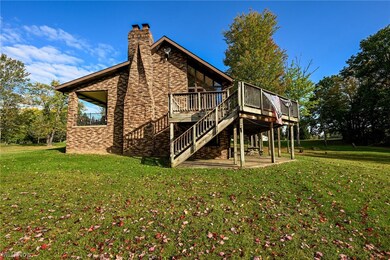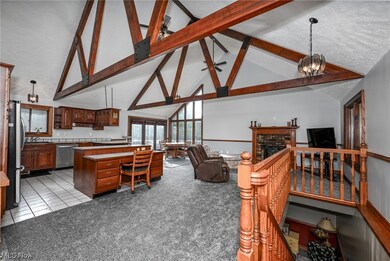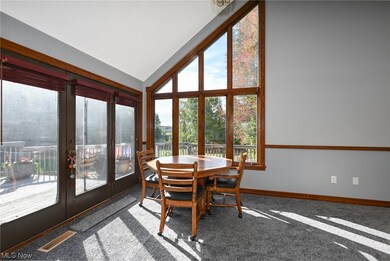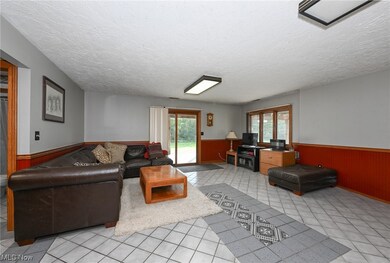
9856 Diagonal Rd Mantua, OH 44255
Highlights
- Parking available for a boat
- Deck
- No HOA
- Views of Trees
- Wooded Lot
- 6 Car Direct Access Garage
About This Home
As of November 2024This full brick raised ranch set back on a parklike 5.6 acre lot has so much to offer. The open concept great room includes the living, dining, and kitchen areas with a gas fireplace and doors out to huge deck on back of house. The owners suite on the first floor also has doors out to deck on back. From back deck the views are wooded and serene. On the lower level you have almost another home with family room, 3 bedrooms or multi-purpose rooms, a full bath, and a laundry room. The lower level has a walk up stairway to the mega Garage Mahal. Entire house totals 2520 sq. ft. finished. The 1596 sq Ft heated garage is set up for work or play with room for cars, trucks, rv’s, campers, motorcycles, or other toys or hobbies and has an air compressor and water. Rural setting but minutes to shopping and freeways. Best of all worlds.
Last Agent to Sell the Property
Coldwell Banker Schmidt Realty Brokerage Email: kathyjaczo@aol.com (330) 221-0181 License #314660 Listed on: 10/12/2023

Last Buyer's Agent
Coldwell Banker Schmidt Realty Brokerage Email: kathyjaczo@aol.com (330) 221-0181 License #314660 Listed on: 10/12/2023

Home Details
Home Type
- Single Family
Est. Annual Taxes
- $3,884
Year Built
- Built in 1991
Lot Details
- 5.6 Acre Lot
- West Facing Home
- Property has an invisible fence for dogs
- Wooded Lot
Parking
- 6 Car Direct Access Garage
- Running Water Available in Garage
- Garage Door Opener
- Unpaved Parking
- Parking available for a boat
Home Design
- Brick Exterior Construction
- Fiberglass Roof
- Asphalt Roof
Interior Spaces
- 2,520 Sq Ft Home
- 2-Story Property
- Gas Fireplace
- Views of Trees
- Finished Basement
- Basement Fills Entire Space Under The House
Kitchen
- Range
- Dishwasher
Bedrooms and Bathrooms
- 4 Bedrooms | 1 Main Level Bedroom
- 3 Full Bathrooms
Outdoor Features
- Deck
- Patio
- Porch
Utilities
- Forced Air Heating and Cooling System
- Heating System Uses Gas
- Water Softener
- Septic Tank
Community Details
- No Home Owners Association
- Shalersville Subdivision
Listing and Financial Details
- Home warranty included in the sale of the property
- Assessor Parcel Number 33-093-00-00-014-008
Ownership History
Purchase Details
Home Financials for this Owner
Home Financials are based on the most recent Mortgage that was taken out on this home.Purchase Details
Home Financials for this Owner
Home Financials are based on the most recent Mortgage that was taken out on this home.Purchase Details
Home Financials for this Owner
Home Financials are based on the most recent Mortgage that was taken out on this home.Purchase Details
Home Financials for this Owner
Home Financials are based on the most recent Mortgage that was taken out on this home.Purchase Details
Similar Homes in Mantua, OH
Home Values in the Area
Average Home Value in this Area
Purchase History
| Date | Type | Sale Price | Title Company |
|---|---|---|---|
| Warranty Deed | $470,000 | None Listed On Document | |
| Warranty Deed | $460,000 | None Listed On Document | |
| Warranty Deed | $460,000 | None Listed On Document | |
| Warranty Deed | $390,000 | None Listed On Document | |
| Survivorship Deed | $304,000 | First American Title Ins Co | |
| Deed | -- | -- |
Mortgage History
| Date | Status | Loan Amount | Loan Type |
|---|---|---|---|
| Open | $423,000 | New Conventional | |
| Previous Owner | $345,000 | New Conventional | |
| Previous Owner | $200,000 | Credit Line Revolving | |
| Previous Owner | $304,000 | Fannie Mae Freddie Mac |
Property History
| Date | Event | Price | Change | Sq Ft Price |
|---|---|---|---|---|
| 11/27/2024 11/27/24 | Sold | $460,000 | 0.0% | $183 / Sq Ft |
| 10/27/2024 10/27/24 | Pending | -- | -- | -- |
| 10/22/2024 10/22/24 | For Sale | $460,000 | +17.9% | $183 / Sq Ft |
| 01/31/2024 01/31/24 | Sold | $390,000 | -2.5% | $155 / Sq Ft |
| 11/14/2023 11/14/23 | Pending | -- | -- | -- |
| 11/08/2023 11/08/23 | Price Changed | $399,900 | -11.1% | $159 / Sq Ft |
| 10/12/2023 10/12/23 | For Sale | $450,000 | -- | $179 / Sq Ft |
Tax History Compared to Growth
Tax History
| Year | Tax Paid | Tax Assessment Tax Assessment Total Assessment is a certain percentage of the fair market value that is determined by local assessors to be the total taxable value of land and additions on the property. | Land | Improvement |
|---|---|---|---|---|
| 2024 | $4,457 | $115,570 | $28,980 | $86,590 |
| 2023 | $3,842 | $90,900 | $20,340 | $70,560 |
| 2022 | $3,885 | $90,900 | $20,340 | $70,560 |
| 2021 | $3,919 | $90,900 | $20,340 | $70,560 |
| 2020 | $3,484 | $76,340 | $20,340 | $56,000 |
| 2019 | $3,434 | $76,340 | $20,340 | $56,000 |
| 2018 | $3,201 | $69,130 | $23,380 | $45,750 |
| 2017 | $3,201 | $69,130 | $23,380 | $45,750 |
| 2016 | $3,164 | $69,130 | $23,380 | $45,750 |
| 2015 | $3,198 | $69,130 | $23,380 | $45,750 |
| 2014 | $3,263 | $69,130 | $23,380 | $45,750 |
| 2013 | $3,228 | $69,130 | $23,380 | $45,750 |
Agents Affiliated with this Home
-
Kathleen Jaczo

Seller's Agent in 2024
Kathleen Jaczo
Coldwell Banker Schmidt Realty
(330) 221-0181
64 Total Sales
-
Justin Aikens

Buyer's Agent in 2024
Justin Aikens
Keller Williams Chervenic Rlty
(330) 388-2637
455 Total Sales
Map
Source: MLS Now
MLS Number: 4496342
APN: 33-093-00-00-014-008
- 3058 State Route 303
- 10278 Wellington Rd
- 9435 Coit Rd
- 3113 Denny Rd
- 3065 Polly Rd
- 2634 Notle St
- 9191 Mary Ellen Rd
- 2639 Clermont St
- V/L Bartlett Rd
- 9329 Infirmary Rd Unit C13
- 9878 Creekside Way
- 2120 Prestwick Ct
- 9812 Creekside Way
- 1938 Fairways Dr
- 1916 Woods Dr
- 3337 Pioneer Trail
- 9358 Page Rd
- 670 Bartlett Rd
- 8810 Stoneman Rd
- 9512 Lido Ln
