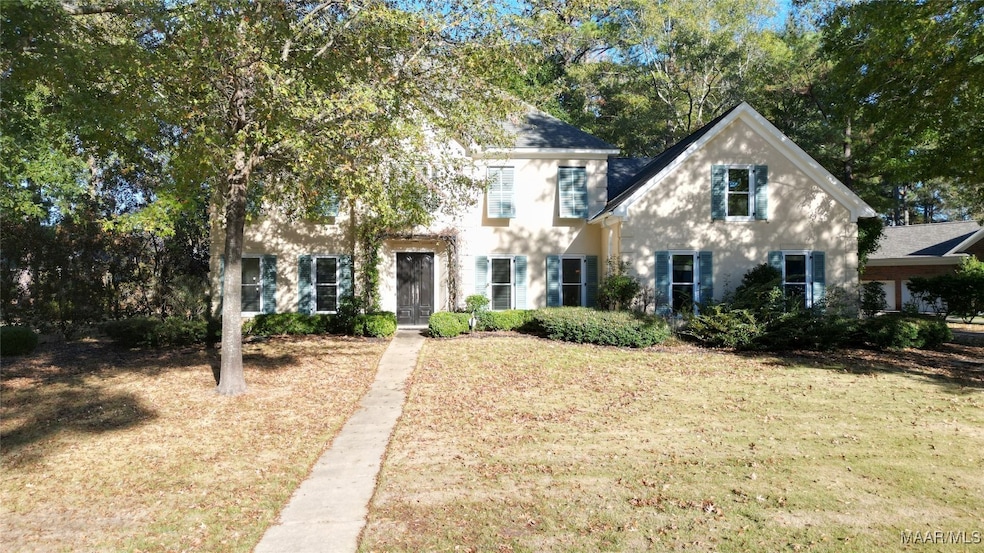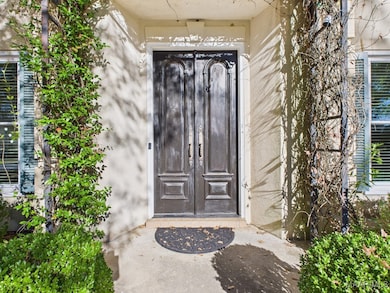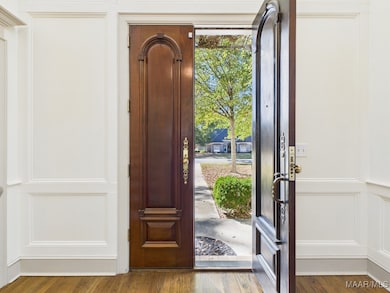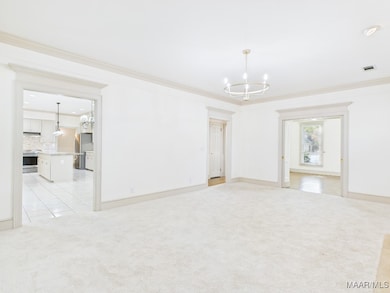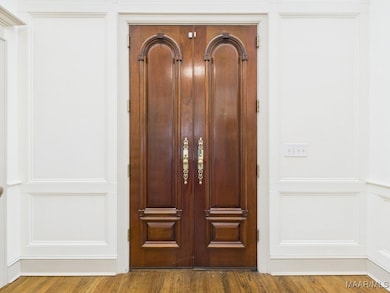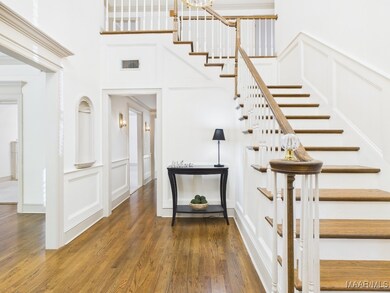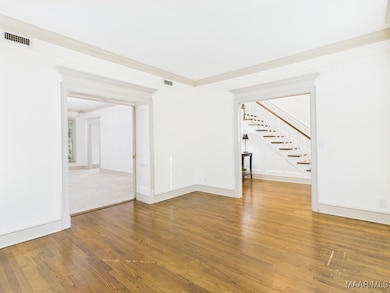9858 Wynchase Cir Montgomery, AL 36117
East Montgomery NeighborhoodEstimated payment $3,041/month
Highlights
- Very Popular Property
- Mature Trees
- Attic
- 0.58 Acre Lot
- Wood Flooring
- High Ceiling
About This Home
RATES ARE DOWN — NOW IS THE TIME to come see this beautiful & spacious 5BR/3.5BA home in prestigious Wynlakes.
Step through gorgeous oversized solid-wood entry doors into a stately two-story foyer with an elegant staircase leading to the second floor. This impressive home offers a full-size dining room, a warm and inviting family room with fireplace, and a separate flex space—perfect as an office, music room, study, or formal living room—complete with pocket doors for privacy.
The main floor features real hardwood floors, fresh paint, and detailed molding throughout. The updated kitchen is a standout, offering upscale appliances, solid-surface countertops, roll-out cabinet shelving, a large center island, and abundant storage. An oversized eat-in area with French doors opens to the back patio, making it ideal for everyday living and entertaining.
The spacious primary suite, located on the main floor, includes French doors to the patio, separate vanities, a garden tub, separate shower, and a generous walk-in closet. Upstairs, you’ll find four additional bedrooms. Two share an expansive Jack-and-Jill bathroom, Bedroom #3 enjoys private access to the upstairs bath, and Bedroom #4 connects via the hall. A huge bonus room provides endless possibilities—playroom, teen hangout, man cave, craft room, home business space, or more. A spiral staircase connects the bonus area directly to the main floor for added convenience. Situated on a flat 0.58-acre lot with a private backyard, this home offers both space and serenity. Priced to sell, this property represents an incredible value in the sought-after Wynlakes community. Conveniently located near premier shopping, dining, and interstate access.
Home Details
Home Type
- Single Family
Est. Annual Taxes
- $2,263
Year Built
- Built in 1992
Lot Details
- 0.58 Acre Lot
- Lot Dimensions are 165x209x195x51
- Sprinkler System
- Mature Trees
HOA Fees
- Property has a Home Owners Association
Parking
- 2 Car Attached Garage
Home Design
- Slab Foundation
- Synthetic Stucco Exterior
Interior Spaces
- 3,718 Sq Ft Home
- 2-Story Property
- Tray Ceiling
- High Ceiling
- Gas Log Fireplace
- Blinds
- Storage
- Washer and Dryer Hookup
Kitchen
- Breakfast Bar
- Gas Range
- Range Hood
- Plumbed For Ice Maker
- Dishwasher
- Kitchen Island
- Disposal
Flooring
- Wood
- Carpet
- Tile
Bedrooms and Bathrooms
- 5 Bedrooms
- Walk-In Closet
- Double Vanity
- Soaking Tub
- Garden Bath
- Separate Shower
Attic
- Attic Fan
- Pull Down Stairs to Attic
Home Security
- Home Security System
- Fire and Smoke Detector
Outdoor Features
- Patio
- Outdoor Storage
Location
- City Lot
Schools
- Halcyon Elementary School
- Carr Middle School
- Park Crossing High School
Utilities
- Central Heating and Cooling System
- Gas Water Heater
Community Details
- Wynlakes Subdivision
Listing and Financial Details
- Assessor Parcel Number 09-05-22-4-000-018.039
Map
Home Values in the Area
Average Home Value in this Area
Tax History
| Year | Tax Paid | Tax Assessment Tax Assessment Total Assessment is a certain percentage of the fair market value that is determined by local assessors to be the total taxable value of land and additions on the property. | Land | Improvement |
|---|---|---|---|---|
| 2025 | $2,432 | $58,380 | $9,000 | $49,380 |
| 2024 | $2,273 | $54,230 | $9,000 | $45,230 |
| 2023 | $2,273 | $51,690 | $9,000 | $42,690 |
| 2022 | $0 | $46,700 | $9,000 | $37,700 |
| 2021 | $1,515 | $45,640 | $0 | $0 |
| 2020 | $0 | $43,460 | $9,000 | $34,460 |
| 2019 | $1,515 | $42,640 | $9,000 | $33,640 |
| 2018 | $1,415 | $38,750 | $9,000 | $29,750 |
| 2017 | $1,355 | $76,480 | $18,000 | $58,480 |
| 2014 | $1,346 | $37,991 | $9,000 | $28,991 |
| 2013 | -- | $37,180 | $9,000 | $28,180 |
Property History
| Date | Event | Price | List to Sale | Price per Sq Ft |
|---|---|---|---|---|
| 11/13/2025 11/13/25 | For Sale | $525,000 | -- | $141 / Sq Ft |
Source: Montgomery Area Association of REALTORS®
MLS Number: 581596
APN: 09-05-22-4-000-018.039
- 9865 Wynchase Cir
- 9808 Wynchase Cir
- 9743 Wynchase Cir
- 9747 Wynchase Cir
- 9533 Fendall Hall Cir
- 9861 Wyncrest Cir
- 8018 Mossy Oak Dr
- 9606 Bent Brook Dr
- 7201 Mid Pines Dr
- 9836 Wyncrest Cir
- 8120 Mossy Oak Dr
- 8324 Wynlakes Blvd
- 8330 Wynlakes Blvd
- 7117 Fain Park Dr
- 7036 Fain Park Loop
- 7146 Fain Park Loop
- 7099 Fain Park Dr
- 7092 Fain Park Dr
- 8042 Faith Ln
- 8312 Heathrow Downs
- 8327 Faith Ln
- 9411 Dunleith
- 8753 Jamac Ln
- 8808 Jamac Ln
- 7337 Heathermoore Loop
- 8462 Eastchase Pkwy
- 9124 Houndsbay Dr
- 2101 Berryhill Rd
- 8850 Crosswind Dr
- 1850 Berryhill Rd
- 8907 Dallinger Ct
- 9324 Bristlecone Dr
- 8961 Abingdon Place
- 9336 Bristlecone Dr
- 9252 Autumnbrooke Way
- 8201 Vaughn Rd
- 1149 Stafford Dr
- 7554 Pinnacle Point
- 7384 Pinnacle Point
- 2104 Halcyon Downs Loop
