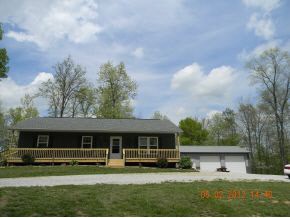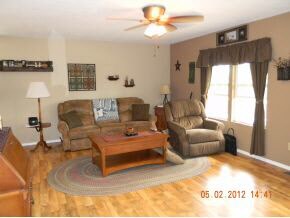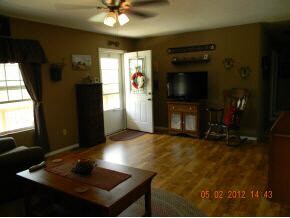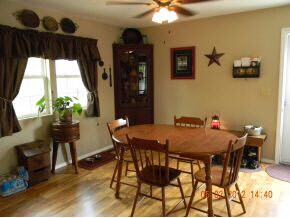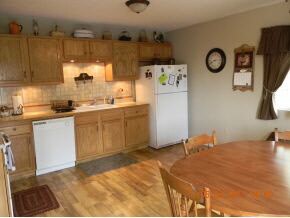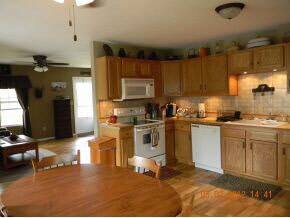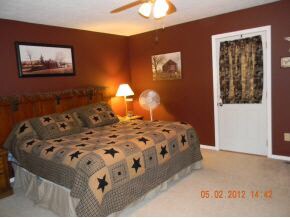
9859 E Summitt Ln Bloomfield, IN 47424
Highlights
- Open Floorplan
- Partially Wooded Lot
- Covered patio or porch
- Ranch Style House
- Backs to Open Ground
- 2 Car Detached Garage
About This Home
As of November 2021A peaceful country setting awaits at this well-maintained Ranch on almost 2 acres. This home, built in 2006, offers a great, open floor plan, 2 bedrooms, 2 full baths, a study, & wood laminate flooring in the kitchen and living room. All the Kitchen appliances are staying with the house. Enjoy the outdoors from the covered front porch or the new back deck. Beautiful mature landscaping surrounds this home. The detached 2.5 car garage includes a heater!
Home Details
Home Type
- Single Family
Est. Annual Taxes
- $705
Year Built
- Built in 2006
Lot Details
- 1.94 Acre Lot
- Backs to Open Ground
- Landscaped
- Partially Wooded Lot
- Zoning described as X035-see description comments
Home Design
- Ranch Style House
- Wood Siding
- Cedar
Interior Spaces
- Open Floorplan
- Ceiling Fan
- Insulated Windows
- Crawl Space
Kitchen
- Eat-In Kitchen
- Electric Oven or Range
- Laminate Countertops
Bedrooms and Bathrooms
- 2 Bedrooms
- 2 Full Bathrooms
Parking
- 2 Car Detached Garage
- Garage Door Opener
Outdoor Features
- Covered patio or porch
Utilities
- Forced Air Heating and Cooling System
- Septic System
Listing and Financial Details
- Assessor Parcel Number 28-10-32-000-013.008-004
Ownership History
Purchase Details
Home Financials for this Owner
Home Financials are based on the most recent Mortgage that was taken out on this home.Purchase Details
Home Financials for this Owner
Home Financials are based on the most recent Mortgage that was taken out on this home.Purchase Details
Home Financials for this Owner
Home Financials are based on the most recent Mortgage that was taken out on this home.Purchase Details
Home Financials for this Owner
Home Financials are based on the most recent Mortgage that was taken out on this home.Similar Homes in Bloomfield, IN
Home Values in the Area
Average Home Value in this Area
Purchase History
| Date | Type | Sale Price | Title Company |
|---|---|---|---|
| Warranty Deed | $188,000 | None Available | |
| Warranty Deed | -- | None Available | |
| Warranty Deed | -- | None Available | |
| Warranty Deed | -- | None Available |
Mortgage History
| Date | Status | Loan Amount | Loan Type |
|---|---|---|---|
| Open | $189,898 | New Conventional | |
| Previous Owner | $145,788 | FHA | |
| Previous Owner | $147,283 | FHA | |
| Previous Owner | $80,000 | New Conventional | |
| Previous Owner | $81,300 | New Conventional | |
| Previous Owner | $82,142 | New Conventional |
Property History
| Date | Event | Price | Change | Sq Ft Price |
|---|---|---|---|---|
| 11/19/2021 11/19/21 | Sold | $188,000 | +1.6% | $153 / Sq Ft |
| 10/04/2021 10/04/21 | For Sale | $185,000 | +23.3% | $150 / Sq Ft |
| 05/29/2019 05/29/19 | Sold | $150,000 | +8.7% | $122 / Sq Ft |
| 04/22/2019 04/22/19 | For Sale | $138,000 | +38.0% | $112 / Sq Ft |
| 06/10/2013 06/10/13 | Sold | $100,000 | 0.0% | $81 / Sq Ft |
| 05/07/2013 05/07/13 | Pending | -- | -- | -- |
| 05/03/2013 05/03/13 | For Sale | $100,000 | -- | $81 / Sq Ft |
Tax History Compared to Growth
Tax History
| Year | Tax Paid | Tax Assessment Tax Assessment Total Assessment is a certain percentage of the fair market value that is determined by local assessors to be the total taxable value of land and additions on the property. | Land | Improvement |
|---|---|---|---|---|
| 2024 | $1,013 | $117,700 | $22,800 | $94,900 |
| 2023 | $735 | $98,000 | $22,800 | $75,200 |
| 2022 | $849 | $102,400 | $22,800 | $79,600 |
| 2021 | $814 | $94,700 | $22,800 | $71,900 |
| 2020 | $877 | $95,600 | $22,800 | $72,800 |
| 2019 | $841 | $96,500 | $22,800 | $73,700 |
| 2018 | $758 | $90,700 | $22,800 | $67,900 |
| 2017 | $682 | $86,000 | $22,800 | $63,200 |
| 2016 | $640 | $87,000 | $22,800 | $64,200 |
| 2014 | $650 | $86,700 | $22,800 | $63,900 |
| 2013 | -- | $86,700 | $22,800 | $63,900 |
Agents Affiliated with this Home
-

Seller's Agent in 2021
Autumn McCoy
The Real McCoy Realty
(812) 325-6182
34 Total Sales
-

Buyer's Agent in 2021
Susie Hendricks
RE/MAX
(812) 332-3001
28 Total Sales
-

Seller's Agent in 2019
Zach Owens
Country View Realty
(812) 929-1950
49 Total Sales
Map
Source: Indiana Regional MLS
MLS Number: 441234
APN: 28-10-32-000-013.008-004
- 8970 E Oak Hill Dr
- 11456 E Robins Nest Dr
- 1045 S State Road 45
- 8666 E Ash Rd
- 11462 E Miller Ln
- 8488 E Ash Rd
- 8693 E Willow Rd
- 8797 E Willow Rd
- 8052 E Ash Rd
- 11696 E Short Rd
- 1996 S Owensburg Rd
- 687 N Deer Lake Dr
- 835 N Woodland Cir
- 2500 S Coalmine Rd
- Lot 13 E Cedar Ridge Ln
- 12742 E Inman Rd
- 13147 E Hobbieville Rd
- 1296 N Crowe Rd
- 1990 S Owensburg Rd
- 1181 N Lawrence Hollow Dr
