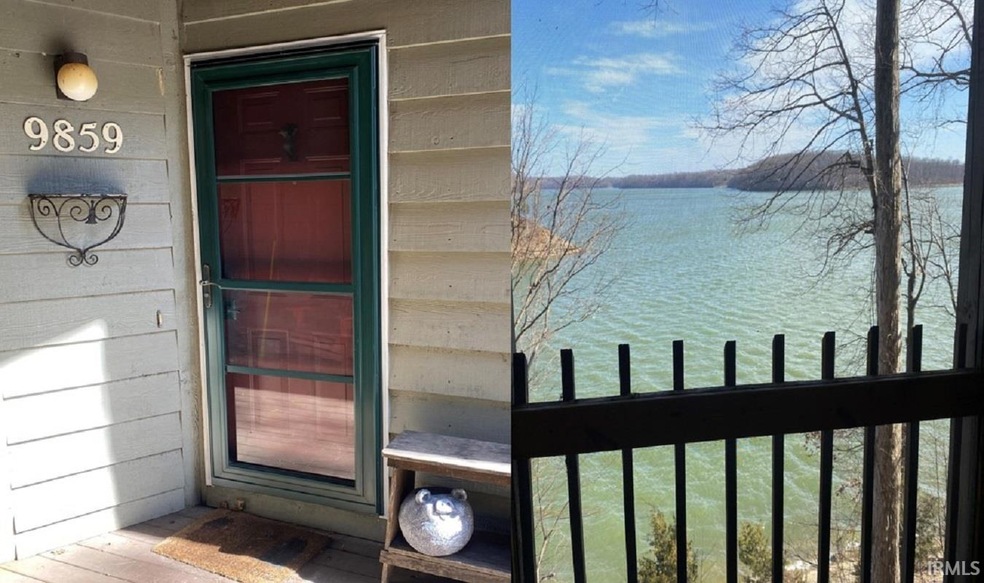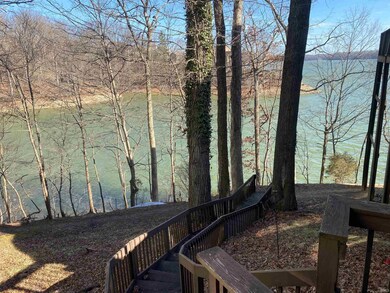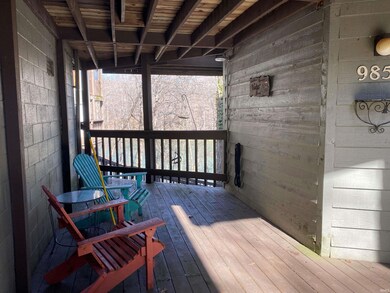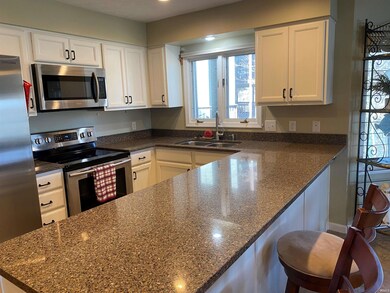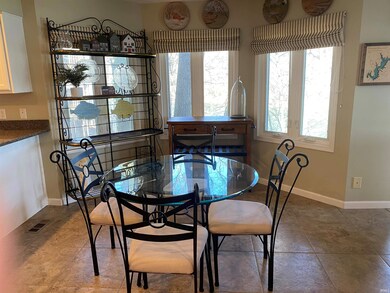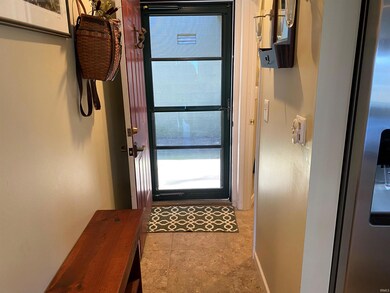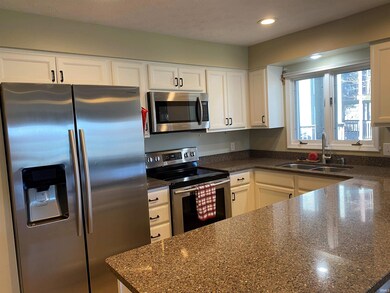
9859 S Harbour Pointe Dr Unit 8 Bloomington, IN 47401
Highlights
- 60 Feet of Waterfront
- Golf Course Community
- Open Floorplan
- Jackson Creek Middle School Rated A
- Gated Community
- Lake Property
About This Home
As of May 2025Come see one of the Best Views of Lake Monroe from this condo. Updated and open floor plan. This 2 bedroom, 2 bath condo offers a laundry room, a separate storage unit and a one car garage. Amenities: Great Room with fireplace and Owner's Suite open onto a screened in porch/deck. Owner's suite with walk in closet has an unbelievably stylish remodeled bathroom. Checkout the online photos. Wine Bar in Great Room has shelving space for entertaining. All Stainless Steel Kitchen Appliances and Laundry washer and dryer are included. The covered screened in heated deck/porch will entice everyone to relax while listening to the lake lap against the shoreline. Some furniture is included. See Attached Disclosure sheets. A Harbour Pointe Covered Boat Slip #S324 with Lift and Storage Box can be purchased with this condo for an additional $110,000. You can walk to the boat slip from this condo. Don't miss out on this beautiful Lake Monroe condo with all these amenities. Come enjoy Lake Monroe living.
Last Agent to Sell the Property
RE/MAX Acclaimed Properties Brokerage Phone: 812-322-1038 Listed on: 03/21/2025

Property Details
Home Type
- Condominium
Est. Annual Taxes
- $3,614
Year Built
- Built in 1985
Lot Details
- 60 Feet of Waterfront
- Lake Front
- Backs to Open Ground
HOA Fees
- $393 Monthly HOA Fees
Parking
- 1 Car Detached Garage
- Garage Door Opener
- Driveway
- Off-Street Parking
Home Design
- Contemporary Architecture
- Planned Development
- Asphalt Roof
- Wood Siding
Interior Spaces
- 1,260 Sq Ft Home
- 1-Story Property
- Open Floorplan
- Wood Burning Fireplace
- Double Pane Windows
- Entrance Foyer
- Living Room with Fireplace
- Screened Porch
- Water Views
Kitchen
- Breakfast Bar
- Solid Surface Countertops
- Disposal
Flooring
- Carpet
- Ceramic Tile
- Vinyl
Bedrooms and Bathrooms
- 2 Bedrooms
- En-Suite Primary Bedroom
- Walk-In Closet
- 2 Full Bathrooms
- Bathtub with Shower
- Separate Shower
Laundry
- Laundry on main level
- Washer and Electric Dryer Hookup
Basement
- Block Basement Construction
- Crawl Space
Home Security
Outdoor Features
- Waterski or Wakeboard
- Lake Property
- Lake, Pond or Stream
- Covered Deck
Schools
- Lakeview Elementary School
- Jackson Creek Middle School
- Bloomington South High School
Utilities
- Central Air
- Heat Pump System
- Cable TV Available
Additional Features
- Energy-Efficient Windows
- Suburban Location
Listing and Financial Details
- Assessor Parcel Number 53-00-40-297-043.000-006
Community Details
Overview
- $68 Other Monthly Fees
- Pointe Harbour Pointe Subdivision
Amenities
- Clubhouse
Recreation
- Golf Course Community
- Tennis Courts
- Community Playground
- Community Pool
Security
- Gated Community
- Storm Doors
- Fire and Smoke Detector
Similar Homes in Bloomington, IN
Home Values in the Area
Average Home Value in this Area
Property History
| Date | Event | Price | Change | Sq Ft Price |
|---|---|---|---|---|
| 05/02/2025 05/02/25 | Sold | $425,000 | +23.4% | $337 / Sq Ft |
| 04/06/2025 04/06/25 | Pending | -- | -- | -- |
| 03/21/2025 03/21/25 | For Sale | $344,500 | -- | $273 / Sq Ft |
Tax History Compared to Growth
Agents Affiliated with this Home
-
Gary Paine

Seller's Agent in 2025
Gary Paine
RE/MAX
(812) 322-1038
17 in this area
70 Total Sales
-
Todd Loucks

Buyer's Agent in 2025
Todd Loucks
RE/MAX
(812) 322-7304
76 in this area
101 Total Sales
Map
Source: Indiana Regional MLS
MLS Number: 202509279
- 9841 S Harbour Pointe Dr
- 9607 S Lake Ridge Dr
- 1845 E Waters Edge Dr
- 9617 S Lake Ridge Dr Unit 4
- 9473 S Pointe Retreat Dr
- 9410 S Lake Ridge Dr
- 9428 S Lake Ridge Dr
- 9384 S Lake Ridge Dr Unit 90
- 9340 S Lake Ridge Dr Unit 68
- 9404 S Lake Ridge Dr
- 1942 E Bay Pointe Dr
- 9371 S Lake Ridge Dr Unit 193
- 9335 S Lake Ridge Dr Unit 175
- 9324 S Lake Ridge Dr Unit 60
- 9322 S Lake Ridge Dr
- 9322 S Lake Ridge Dr Unit 59
- 9636 S Bay Pointe Ct
- 9126 S Pointe Ridge Ln Unit 47
- 9133 S Pointe Ridge Ln
- 9133 S Pointe Ridge Ln Unit 34
