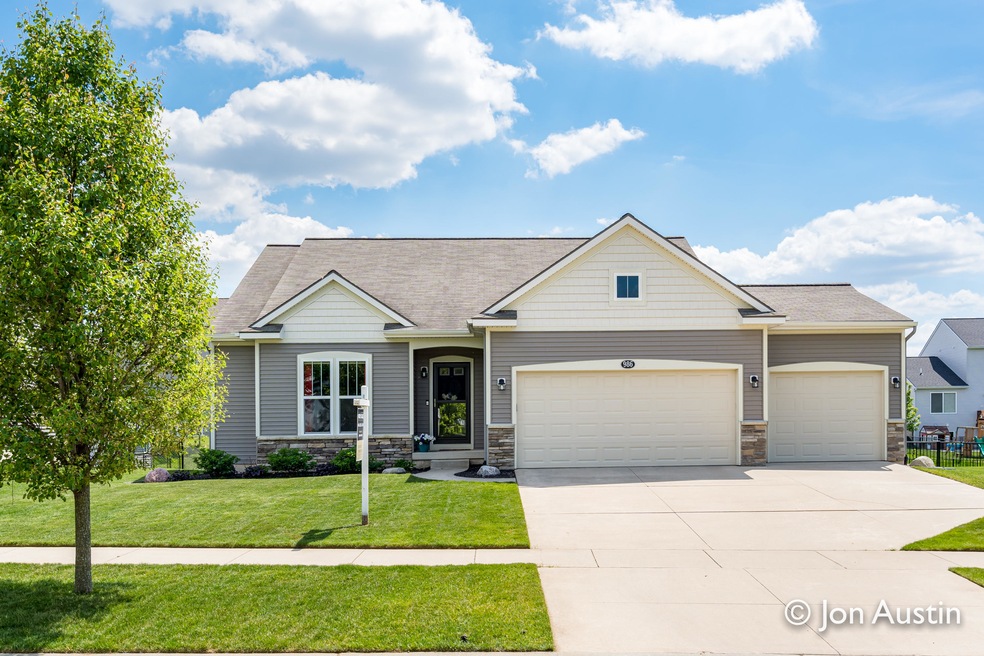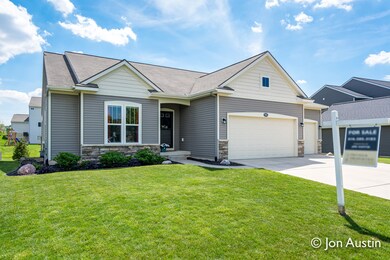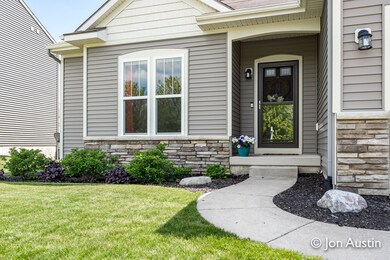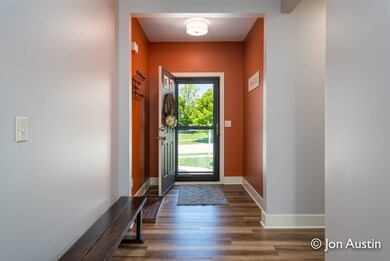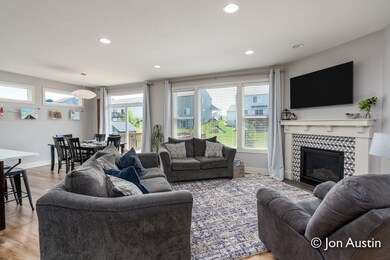
986 Cobblestone Way Dr SE Byron Center, MI 49315
Highlights
- Deck
- 3 Car Attached Garage
- Wet Bar
- Countryside Elementary School Rated A
- Brick or Stone Mason
- Patio
About This Home
As of February 2023Welcome to 986 Cobblestone way! An incredible opportunity to purchase in desirable Cook's Crossing this 4 bedroom, 3.5 bath ranch home offers roughly 2,400 sq ft finished living space including the fully finished and permitted basement. This comfortable, well cared for home shows great pride of ownership with updates throughout the home. The newly remodeled kitchen features new quartz counters, stainless appliances, tile backsplash and more. New flooring, fireplace tile, light fixtures and paint perfectly compliment these new updates. Downstairs, buyers will love the large built-in wet bar with matching counters, backsplash, beverage fridge and tile flooring. Other features include a large deck and oversized stamped concrete patio as well as an oversized garage that will fit a full-size truck/suv. Owners at Cook's Crossing enjoy walking paths, ponds and playgrounds and above ground fencing is allowed. All offers due by 7PM 6/6/21
Last Agent to Sell the Property
Jonathan Austin
Premier Properties of W Mich - I Listed on: 06/02/2021
Co-Listed By
Donielle Austin
Premier Properties of W Mich - I
Home Details
Home Type
- Single Family
Est. Annual Taxes
- $3,527
Year Built
- Built in 2012
Lot Details
- 9,331 Sq Ft Lot
- Lot Dimensions are 65x128x78x133
- Property fronts a private road
HOA Fees
- $35 Monthly HOA Fees
Parking
- 3 Car Attached Garage
Home Design
- Brick or Stone Mason
- Composition Roof
- Vinyl Siding
- Stone
Interior Spaces
- 2-Story Property
- Wet Bar
- Low Emissivity Windows
- Window Screens
- Family Room with Fireplace
- Ceramic Tile Flooring
- Laundry on main level
Kitchen
- Range<<rangeHoodToken>>
- <<microwave>>
- Dishwasher
- Disposal
Bedrooms and Bathrooms
- 4 Bedrooms | 3 Main Level Bedrooms
Basement
- Walk-Out Basement
- 1 Bedroom in Basement
Outdoor Features
- Deck
- Patio
Location
- Mineral Rights Excluded
Utilities
- Forced Air Heating and Cooling System
- Heating System Uses Natural Gas
- Natural Gas Water Heater
- Water Softener is Owned
- High Speed Internet
- Cable TV Available
Community Details
Recreation
- Community Playground
Ownership History
Purchase Details
Home Financials for this Owner
Home Financials are based on the most recent Mortgage that was taken out on this home.Purchase Details
Home Financials for this Owner
Home Financials are based on the most recent Mortgage that was taken out on this home.Purchase Details
Home Financials for this Owner
Home Financials are based on the most recent Mortgage that was taken out on this home.Similar Homes in Byron Center, MI
Home Values in the Area
Average Home Value in this Area
Purchase History
| Date | Type | Sale Price | Title Company |
|---|---|---|---|
| Warranty Deed | $450,000 | Chicago Title | |
| Warranty Deed | $410,000 | None Available | |
| Warranty Deed | $33,000 | First American Title Ins Co |
Mortgage History
| Date | Status | Loan Amount | Loan Type |
|---|---|---|---|
| Open | $427,500 | Credit Line Revolving | |
| Previous Owner | $369,000 | New Conventional | |
| Previous Owner | $50,000 | Credit Line Revolving | |
| Previous Owner | $172,700 | New Conventional | |
| Previous Owner | $20,000 | Credit Line Revolving | |
| Previous Owner | $185,096 | FHA |
Property History
| Date | Event | Price | Change | Sq Ft Price |
|---|---|---|---|---|
| 02/28/2023 02/28/23 | Sold | $450,000 | +2.3% | $188 / Sq Ft |
| 02/05/2023 02/05/23 | Pending | -- | -- | -- |
| 01/31/2023 01/31/23 | For Sale | $439,900 | +7.3% | $184 / Sq Ft |
| 04/16/2022 04/16/22 | Off Market | $410,000 | -- | -- |
| 07/02/2021 07/02/21 | Sold | $410,000 | +5.2% | $171 / Sq Ft |
| 06/06/2021 06/06/21 | Pending | -- | -- | -- |
| 06/02/2021 06/02/21 | For Sale | $389,900 | -- | $163 / Sq Ft |
Tax History Compared to Growth
Tax History
| Year | Tax Paid | Tax Assessment Tax Assessment Total Assessment is a certain percentage of the fair market value that is determined by local assessors to be the total taxable value of land and additions on the property. | Land | Improvement |
|---|---|---|---|---|
| 2025 | $4,711 | $227,300 | $0 | $0 |
| 2024 | $4,711 | $220,200 | $0 | $0 |
| 2023 | $2,538 | $198,500 | $0 | $0 |
| 2022 | $2,538 | $181,100 | $0 | $0 |
| 2021 | $2,538 | $162,100 | $0 | $0 |
| 2020 | $2,516 | $148,300 | $0 | $0 |
| 2019 | $3,340 | $139,600 | $0 | $0 |
| 2018 | $3,340 | $134,200 | $22,500 | $111,700 |
| 2017 | $0 | $121,700 | $0 | $0 |
| 2016 | $0 | $116,200 | $0 | $0 |
| 2015 | -- | $116,200 | $0 | $0 |
| 2013 | -- | $95,100 | $0 | $0 |
Agents Affiliated with this Home
-
Kevin Mccarty

Seller's Agent in 2023
Kevin Mccarty
Greenridge Realty (EGR)
(616) 481-7085
8 in this area
150 Total Sales
-
Dana Eveland
D
Buyer's Agent in 2023
Dana Eveland
Green Square Properties LLC
(616) 617-6529
2 in this area
46 Total Sales
-
J
Seller's Agent in 2021
Jonathan Austin
Premier Properties of W Mich - I
-
D
Seller Co-Listing Agent in 2021
Donielle Austin
Premier Properties of W Mich - I
Map
Source: Southwestern Michigan Association of REALTORS®
MLS Number: 21020293
APN: 41-22-17-308-017
- 881 Cobblestone Way Dr SE Unit 2325
- 1136 Cobblestone Way Dr SE
- 1144 Cobblestone Way Dr SE
- 1162 Cook's Corner Ct
- 8296 Cooks Corner Dr
- 8296 Cooks Corner Dr
- 8296 Cooks Corner Dr
- 8296 Cooks Corner Dr
- 8296 Cooks Corner Dr
- 8296 Cooks Corner Dr
- 8296 Cooks Corner Dr
- 8296 Cooks Corner Dr
- 8296 Cooks Corner Dr
- 8296 Cooks Corner Dr
- 8296 Cooks Corner Dr
- 8296 Cooks Corner Dr
- 8296 Cooks Corner Dr
- 8296 Cooks Corner Dr
- 8296 Cooks Corner Dr
- 8296 Cooks Corner Dr
