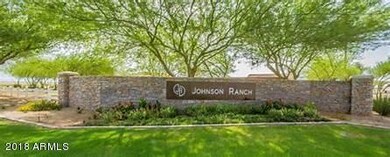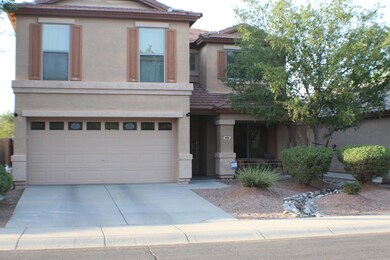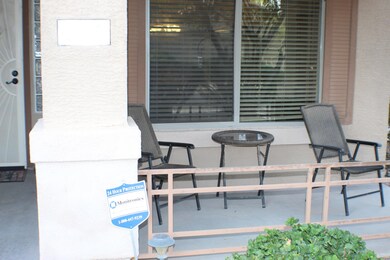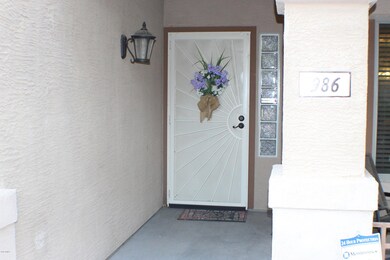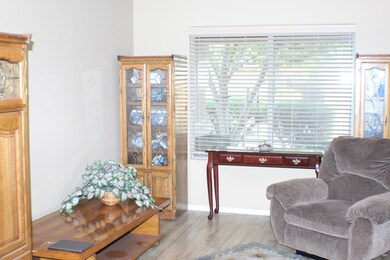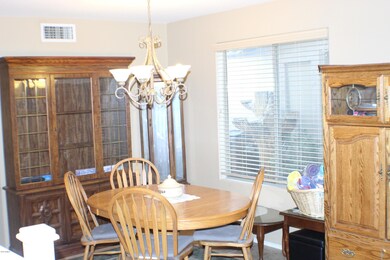
986 E Taylor Trail San Tan Valley, AZ 85143
Johnson Ranch NeighborhoodHighlights
- Golf Course Community
- Play Pool
- Spanish Architecture
- Fitness Center
- Community Lake
- 5-minute walk to Long Branch Park
About This Home
As of September 2021Charming 4-bedroom 2.5-bathroom pool home with loft in the desirable neighborhood of Johnson Ranch. This community boost 3 community pools, Golf course, Children play areas and a catch and release pond. This home has many upgrades. From the floors, to the upgraded stainless-steel appliances, custom interior paint,Water Softener Owned, Swimming pool and resort style landscaping. Already wired for your private hot tub in the backyard. you are minutes away from shopping, Restaurants, and the Town of Queen Creek. You can buy this home with Zero down.
Last Agent to Sell the Property
R & S PREMIER HOMES License #BR647547000 Listed on: 08/08/2018
Last Buyer's Agent
Noelle Minissale
Invitation Homes License #SA653472000
Home Details
Home Type
- Single Family
Est. Annual Taxes
- $1,064
Year Built
- Built in 2005
Lot Details
- 4,792 Sq Ft Lot
- Desert faces the front and back of the property
- Block Wall Fence
- Artificial Turf
- Front Yard Sprinklers
HOA Fees
- $62 Monthly HOA Fees
Parking
- 2 Car Garage
- Garage Door Opener
Home Design
- Spanish Architecture
- Wood Frame Construction
- Tile Roof
- Stucco
Interior Spaces
- 2,277 Sq Ft Home
- 2-Story Property
- Ceiling Fan
- Double Pane Windows
Kitchen
- Eat-In Kitchen
- <<builtInMicrowave>>
- Kitchen Island
Flooring
- Carpet
- Linoleum
- Laminate
- Tile
Bedrooms and Bathrooms
- 4 Bedrooms
- Primary Bathroom is a Full Bathroom
- 2.5 Bathrooms
- Dual Vanity Sinks in Primary Bathroom
- Bathtub With Separate Shower Stall
Outdoor Features
- Play Pool
- Covered patio or porch
Schools
- Walker Butte K-8 Elementary And Middle School
- Poston Butte High School
Utilities
- Central Air
- Heating System Uses Natural Gas
- High Speed Internet
- Cable TV Available
Listing and Financial Details
- Tax Lot 121
- Assessor Parcel Number 210-72-295
Community Details
Overview
- Association fees include ground maintenance
- First Service Association, Phone Number (480) 987-8073
- Built by Chi Construction Co
- Johnson Ranch Unit 18 Subdivision
- Community Lake
Recreation
- Golf Course Community
- Tennis Courts
- Community Playground
- Fitness Center
- Heated Community Pool
- Community Spa
- Bike Trail
Ownership History
Purchase Details
Home Financials for this Owner
Home Financials are based on the most recent Mortgage that was taken out on this home.Purchase Details
Home Financials for this Owner
Home Financials are based on the most recent Mortgage that was taken out on this home.Purchase Details
Home Financials for this Owner
Home Financials are based on the most recent Mortgage that was taken out on this home.Purchase Details
Purchase Details
Home Financials for this Owner
Home Financials are based on the most recent Mortgage that was taken out on this home.Purchase Details
Home Financials for this Owner
Home Financials are based on the most recent Mortgage that was taken out on this home.Purchase Details
Home Financials for this Owner
Home Financials are based on the most recent Mortgage that was taken out on this home.Purchase Details
Home Financials for this Owner
Home Financials are based on the most recent Mortgage that was taken out on this home.Similar Homes in San Tan Valley, AZ
Home Values in the Area
Average Home Value in this Area
Purchase History
| Date | Type | Sale Price | Title Company |
|---|---|---|---|
| Warranty Deed | $425,000 | Grand Canyon Title Agency | |
| Warranty Deed | $249,900 | American Title Services Agen | |
| Cash Sale Deed | $123,900 | Lawyers Title Of Arizona Inc | |
| Trustee Deed | $81,800 | Lawyers Title Insurance Corp | |
| Interfamily Deed Transfer | -- | Camelback Title Agency Llc | |
| Interfamily Deed Transfer | -- | Camelback Title Agency Llc | |
| Interfamily Deed Transfer | -- | Great American Title Agency | |
| Corporate Deed | $214,373 | Dhi Title Of Arizona Inc | |
| Corporate Deed | -- | Dhi Title Of Arizona Inc | |
| Interfamily Deed Transfer | -- | Dhi Title Of Arizona Inc |
Mortgage History
| Date | Status | Loan Amount | Loan Type |
|---|---|---|---|
| Open | $35,063 | FHA | |
| Open | $345,950 | FHA | |
| Previous Owner | $249,196 | FHA | |
| Previous Owner | $248,300 | FHA | |
| Previous Owner | $248,300 | FHA | |
| Previous Owner | $246,832 | FHA | |
| Previous Owner | $245,373 | FHA | |
| Previous Owner | $30,000 | Credit Line Revolving | |
| Previous Owner | $228,750 | New Conventional | |
| Previous Owner | $261,250 | New Conventional | |
| Previous Owner | $174,760 | Fannie Mae Freddie Mac | |
| Closed | $58,400 | No Value Available |
Property History
| Date | Event | Price | Change | Sq Ft Price |
|---|---|---|---|---|
| 09/13/2021 09/13/21 | Sold | $425,000 | -4.5% | $187 / Sq Ft |
| 07/31/2021 07/31/21 | Pending | -- | -- | -- |
| 07/08/2021 07/08/21 | Price Changed | $444,900 | -1.1% | $195 / Sq Ft |
| 06/08/2021 06/08/21 | Price Changed | $449,900 | -2.0% | $198 / Sq Ft |
| 05/23/2021 05/23/21 | Price Changed | $459,056 | -3.2% | $202 / Sq Ft |
| 05/19/2021 05/19/21 | Price Changed | $474,000 | -0.2% | $208 / Sq Ft |
| 05/08/2021 05/08/21 | For Sale | $475,032 | +90.1% | $209 / Sq Ft |
| 11/05/2018 11/05/18 | Sold | $249,900 | 0.0% | $110 / Sq Ft |
| 09/13/2018 09/13/18 | Pending | -- | -- | -- |
| 09/06/2018 09/06/18 | Price Changed | $249,900 | -3.8% | $110 / Sq Ft |
| 08/06/2018 08/06/18 | For Sale | $259,900 | -- | $114 / Sq Ft |
Tax History Compared to Growth
Tax History
| Year | Tax Paid | Tax Assessment Tax Assessment Total Assessment is a certain percentage of the fair market value that is determined by local assessors to be the total taxable value of land and additions on the property. | Land | Improvement |
|---|---|---|---|---|
| 2025 | $1,198 | $26,581 | -- | -- |
| 2024 | $1,181 | $30,732 | -- | -- |
| 2023 | $1,201 | $23,164 | $1,250 | $21,914 |
| 2022 | $1,181 | $17,797 | $1,250 | $16,547 |
| 2021 | $1,313 | $15,984 | $0 | $0 |
| 2020 | $1,182 | $15,551 | $0 | $0 |
| 2019 | $1,183 | $14,717 | $0 | $0 |
| 2018 | $1,133 | $12,833 | $0 | $0 |
| 2017 | $1,064 | $12,820 | $0 | $0 |
| 2016 | $1,080 | $12,748 | $1,250 | $11,498 |
| 2014 | $1,058 | $8,758 | $1,000 | $7,758 |
Agents Affiliated with this Home
-
D
Seller's Agent in 2021
Dustin Allen
RCP Real Estate LLC
-
B
Seller Co-Listing Agent in 2021
Brandon Basha
RCP Real Estate LLC
-
Guadalupe Jorgensen

Buyer's Agent in 2021
Guadalupe Jorgensen
Valley Views RE
(480) 688-0915
1 in this area
124 Total Sales
-
Steven Halen

Seller's Agent in 2018
Steven Halen
R & S PREMIER HOMES
(480) 253-0071
10 in this area
149 Total Sales
-
N
Buyer's Agent in 2018
Noelle Minissale
Invitation Homes
Map
Source: Arizona Regional Multiple Listing Service (ARMLS)
MLS Number: 5803639
APN: 210-72-295
- 878 E Mountain View Rd
- 1170 E Taylor Trail
- 29384 N Rosewood Dr
- 29127 N Mountain View Rd Unit 17
- 29161 N Lilly Ln
- 813 E Lovegrass Dr Unit 8
- 29151 N Lilly Ln
- 742 E Lovegrass Dr
- 654 E Taylor Trail
- 525 E Shawnee Rd Unit 15
- 708 E Mule Train Trail
- 29804 N Desert Willow Blvd
- 1086 E Canyon Trail Unit 29
- 708 E Dry Creek Rd Unit 17
- 379 E Cheyenne Rd
- 1222 E Canyon Trail
- 365 E Mountain View Rd Unit 15
- 29954 N Broken Shale Dr
- 29475 N Candlewood Dr
- 418 E Clairidge Dr Unit 13

